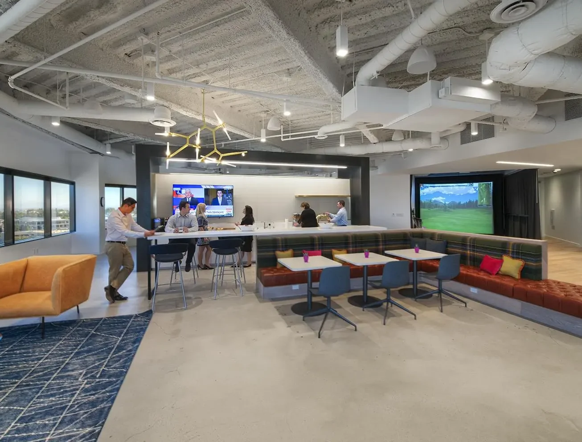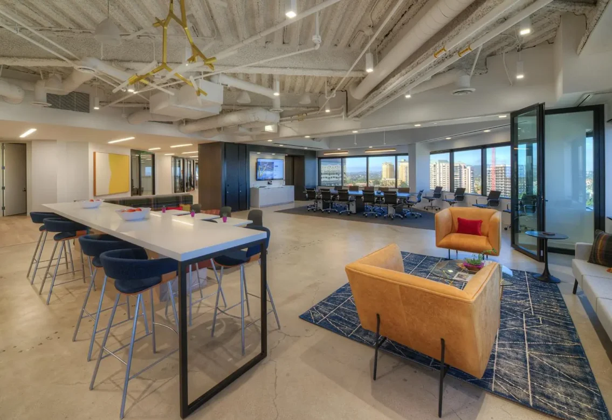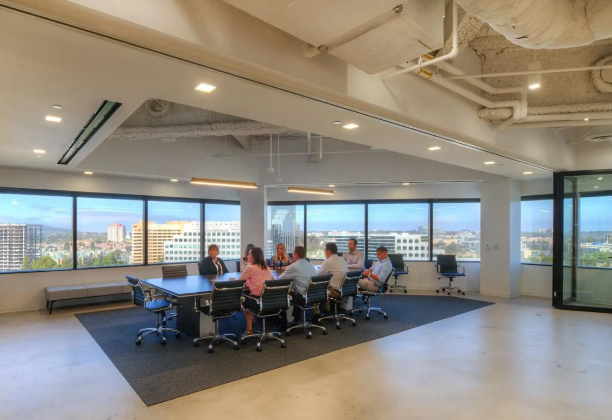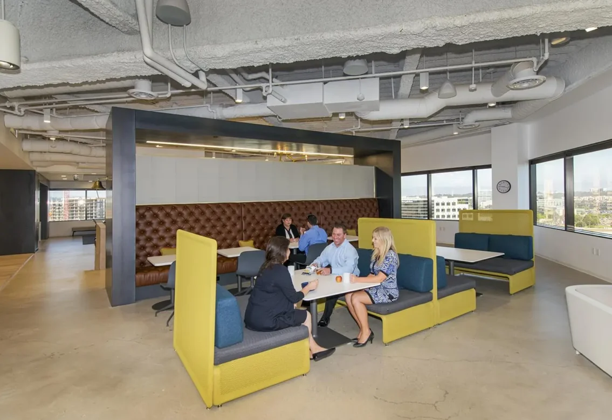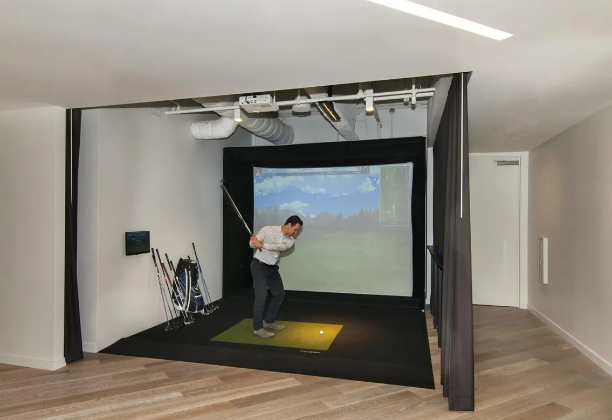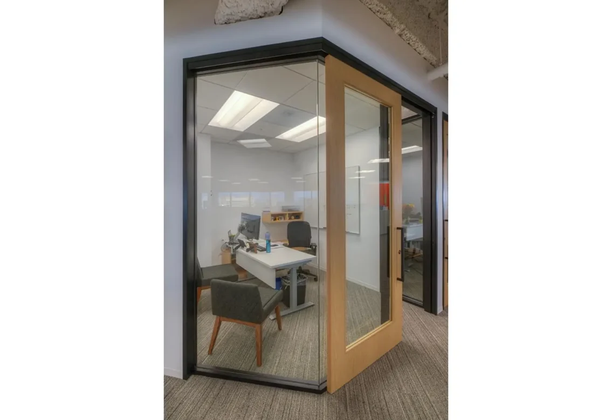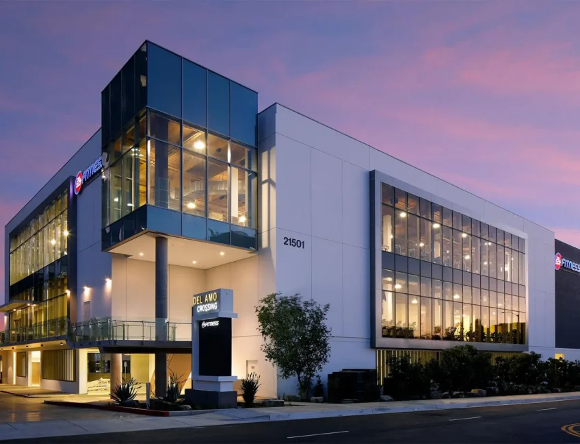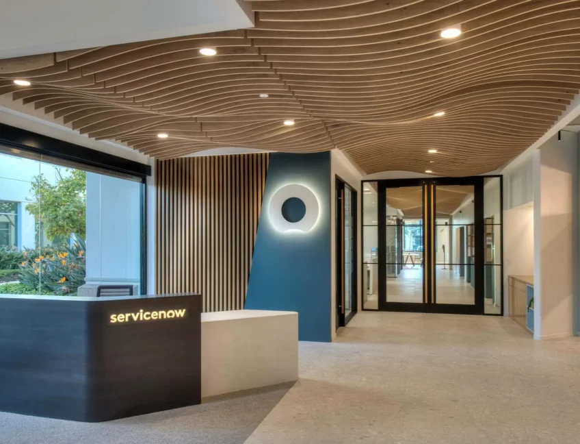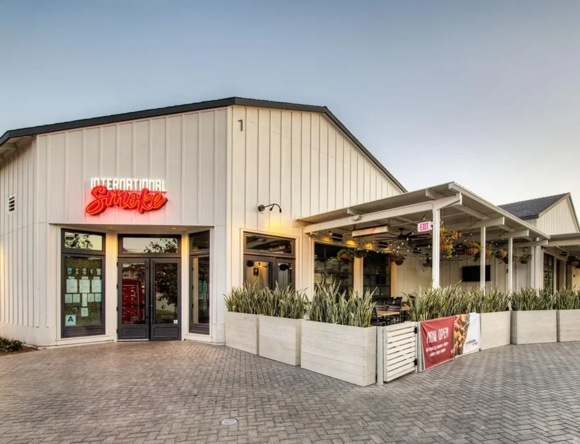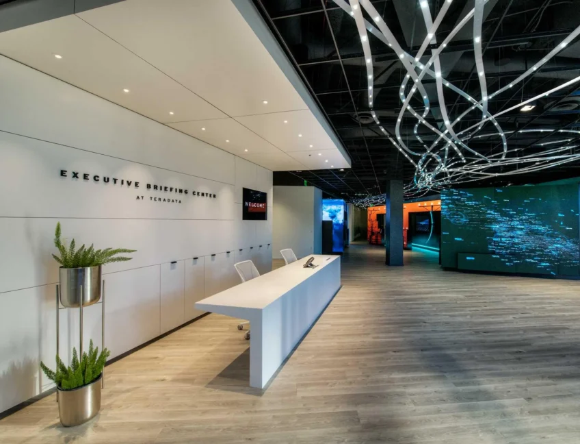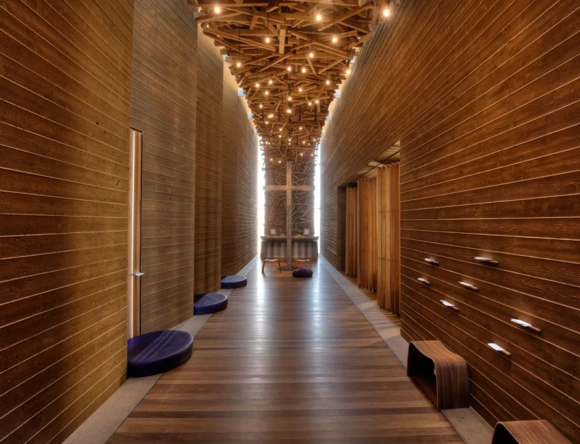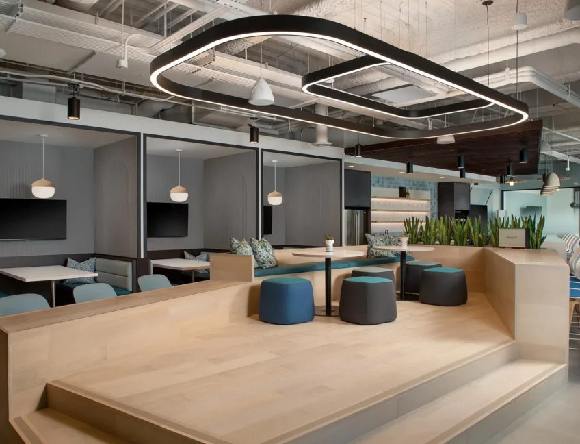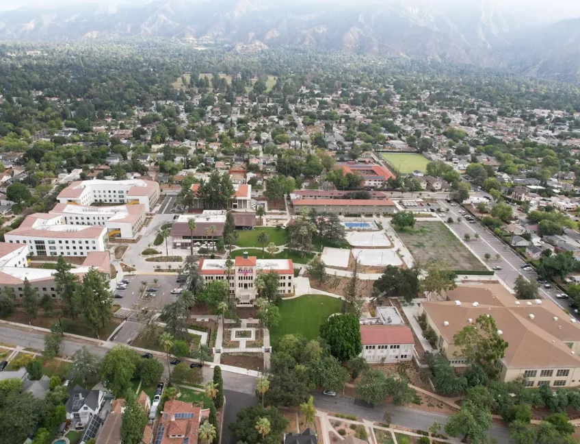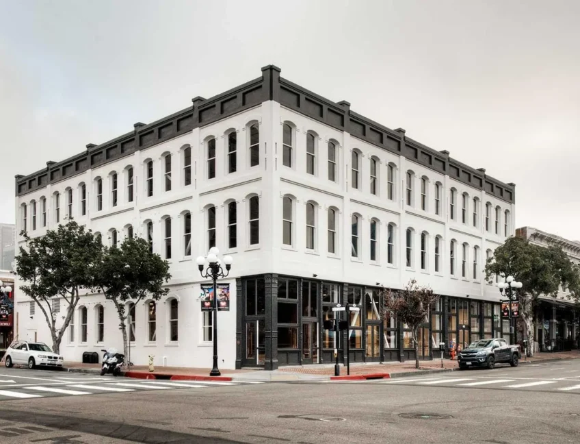Go Back
Westcore
This buildout allowed us to elevate their open concept with better collaborative spaces, intuitive seating, and even a golf simulator for team entertainment. On top of this, we added modular meeting rooms and an open kitchen to give their office the perfect mix of style and workability.
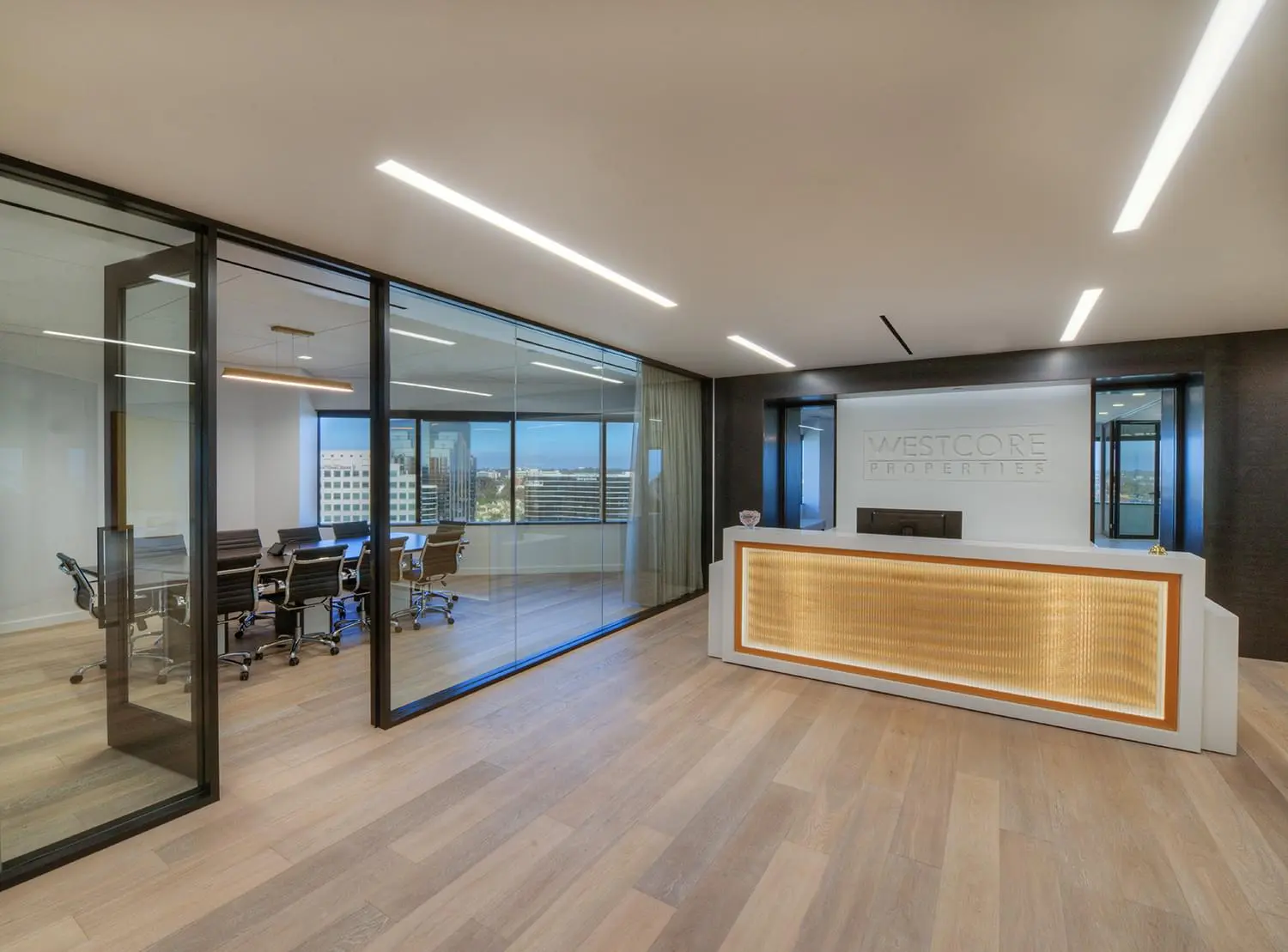
Westcore
Project Details
Westcore’s new space is a 12,115 SF, buildout open concept office. The open concept consisted of collaborative spaces for employees to meet in, an open kitchen with booth seating, a golf simulator and work stations in lieu of offices for some employees. Much of the space was open ceiling with exposed painted ductwork.
- Location: San Diego
- Square Feet: 12,115
- Architect: Gensler
