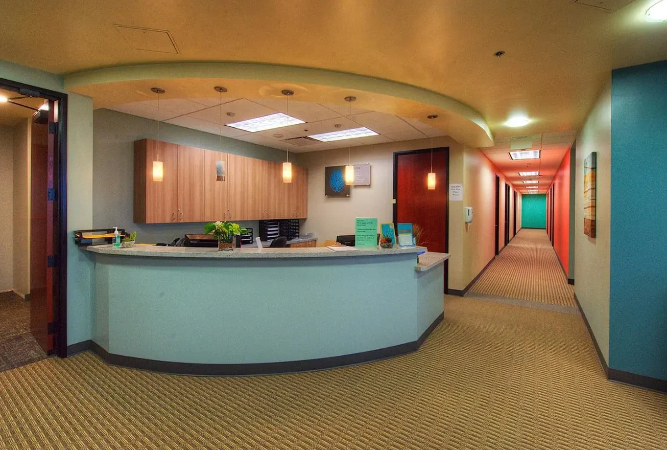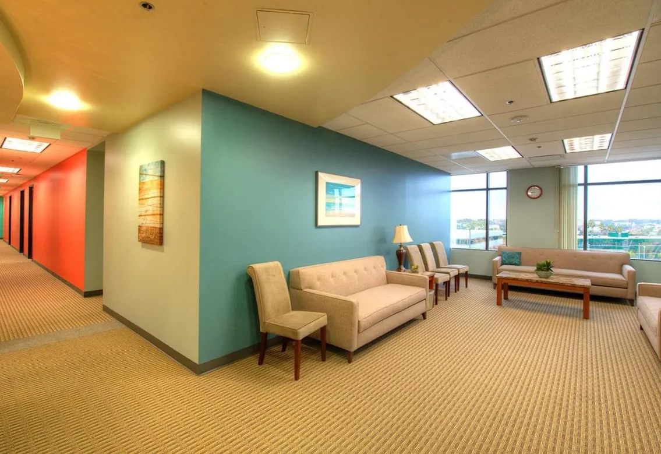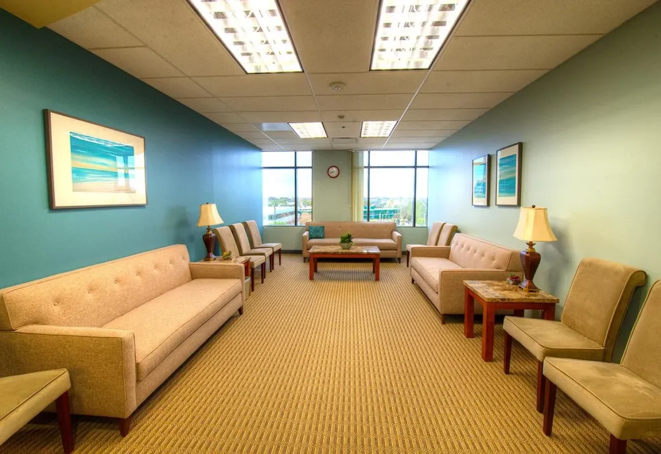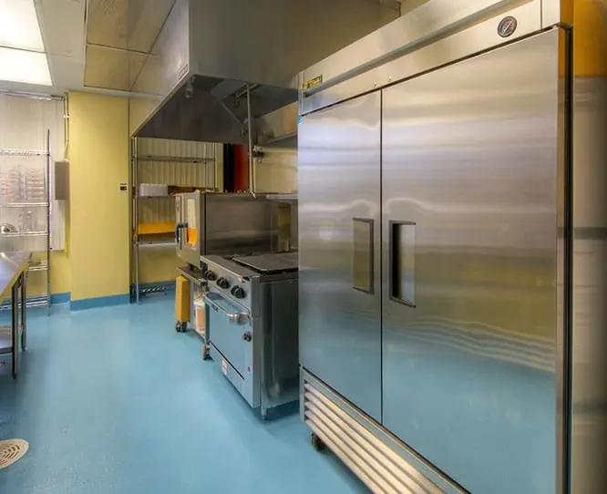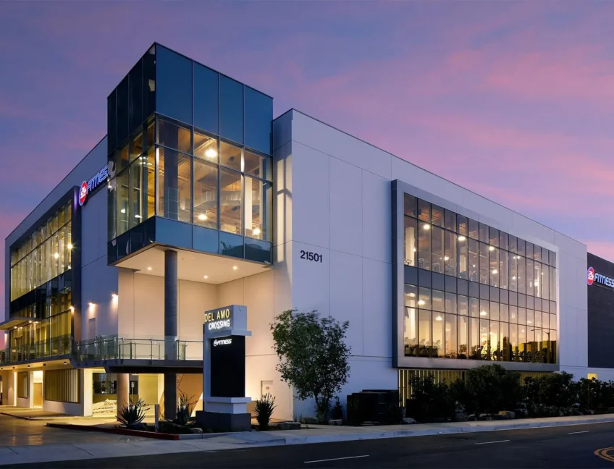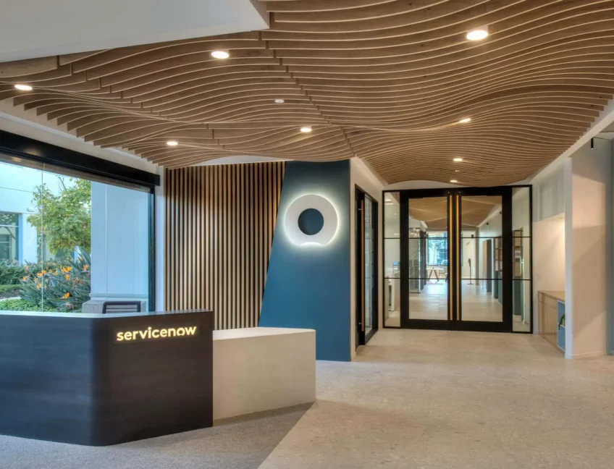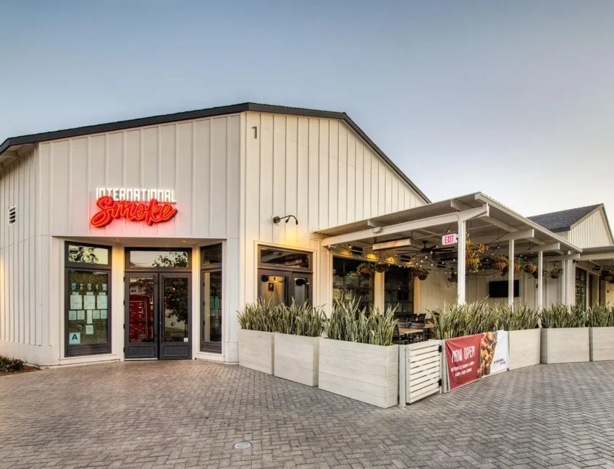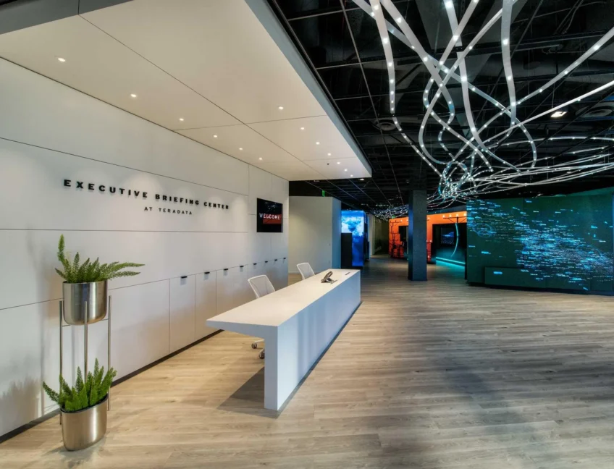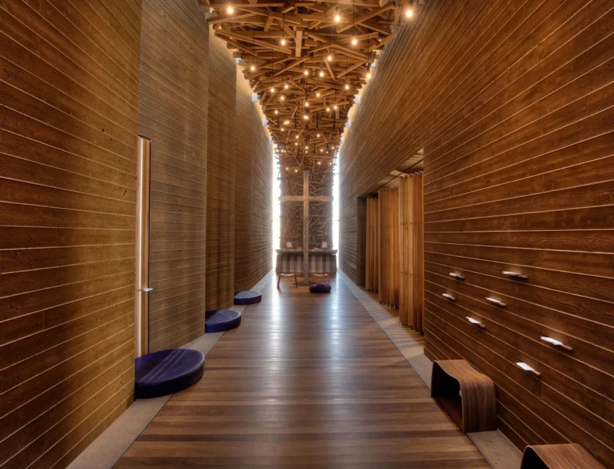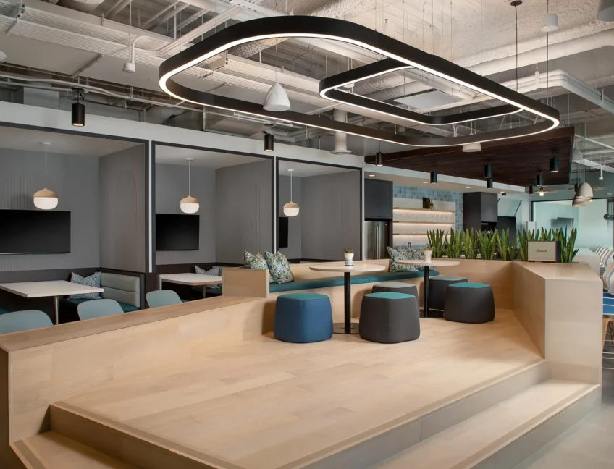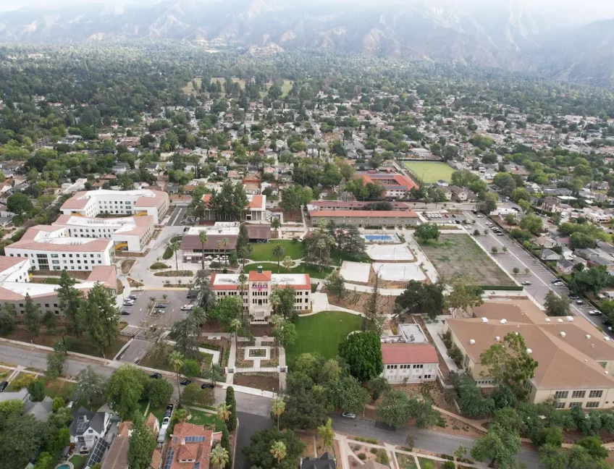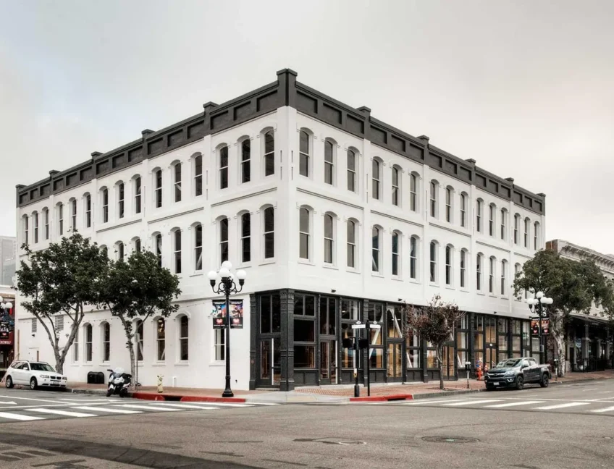Go Back
UC San Diego Health Eating Disorder Clinic
We helped take their treatment and care to the next level with the demolition of an existing space and then build-out of the new space. Our scope included a new full commercial kitchen with upgraded gas service. We also rebuilt smaller rooms, new private restrooms, and a common corridor–all while ensuring a high STC rating for their offices.
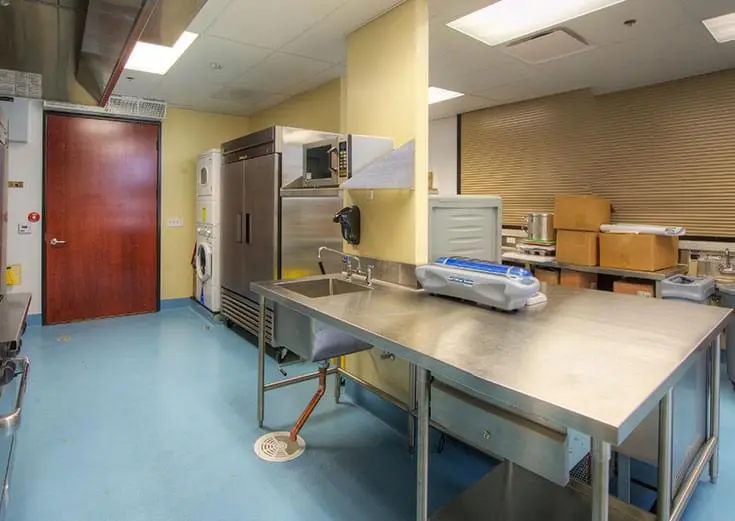
UC San Diego Health Eating Disorder Clinic
Project Details
This project included demolition of an existing space and then build-out of the new space. It included a full commercial kitchen that required our team to bring gas service into the building from the street. The overall build-out was very dense with a lot of smaller rooms, new private restrooms and a common corridor that wraps all the way around this half-floor space. All offices had a high STC rating.
- Location: San DIego
- Square Feet: 13,500
- Architect: RBN Design
