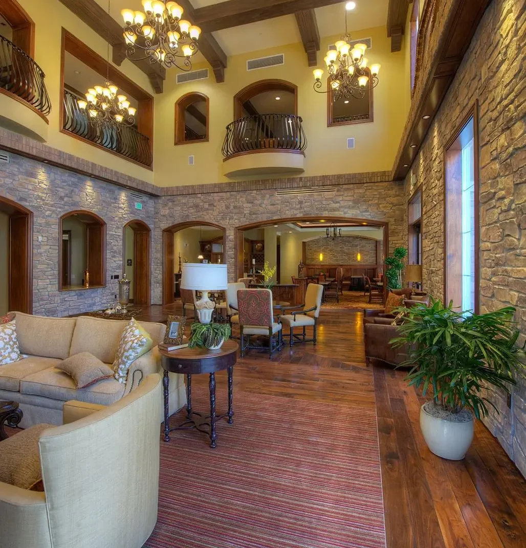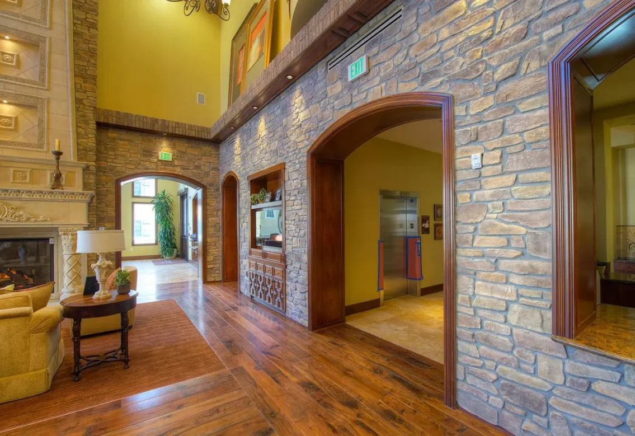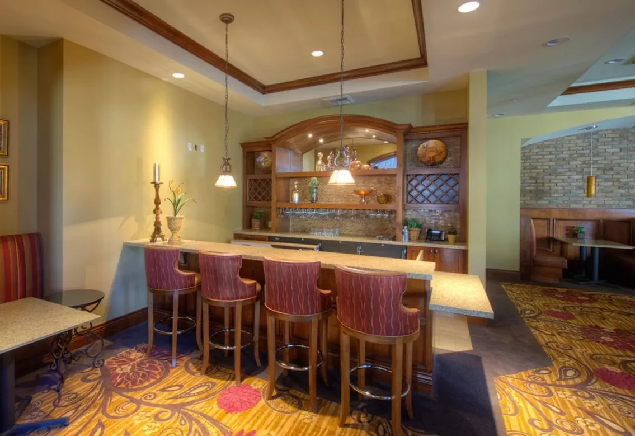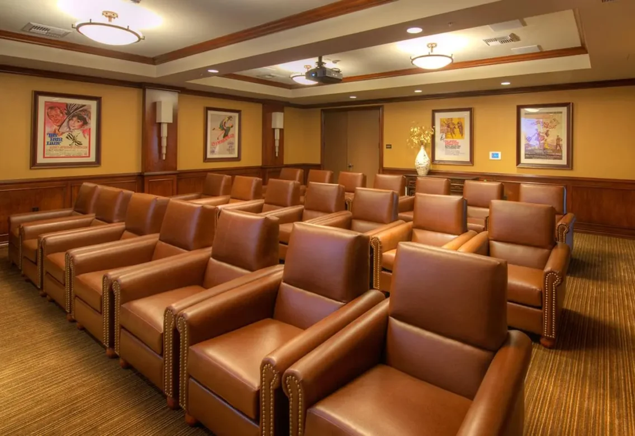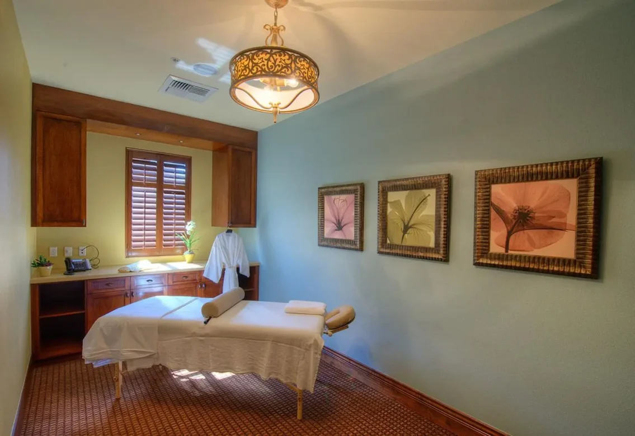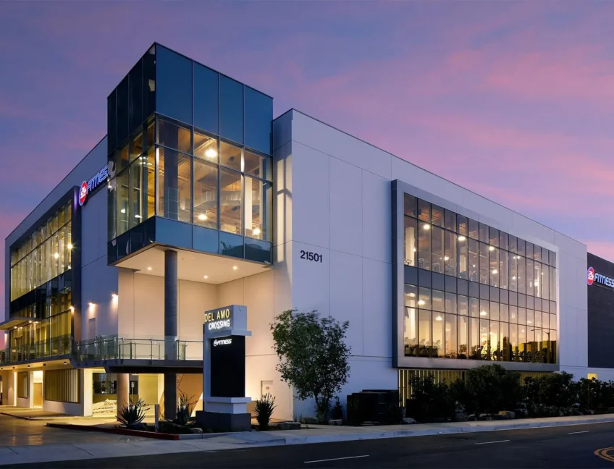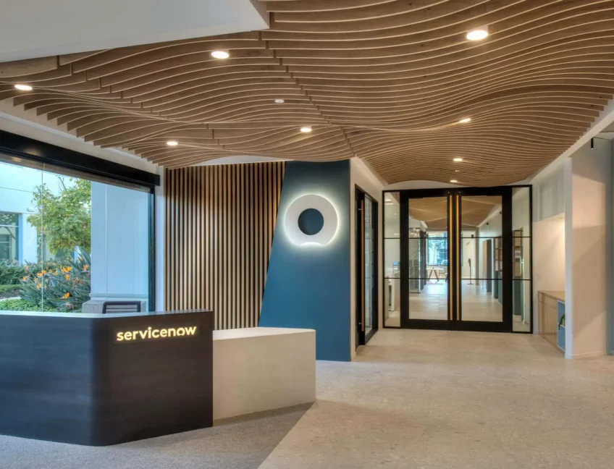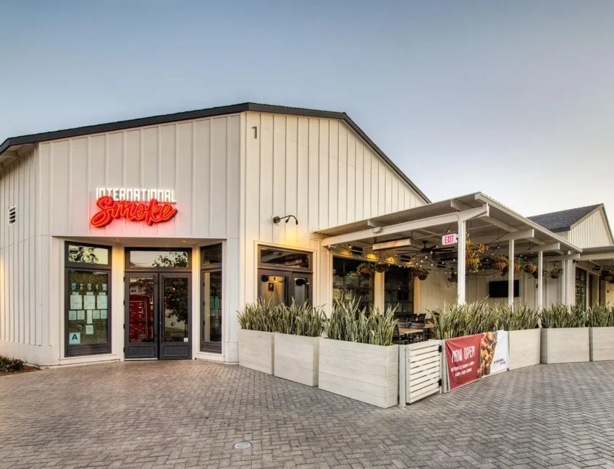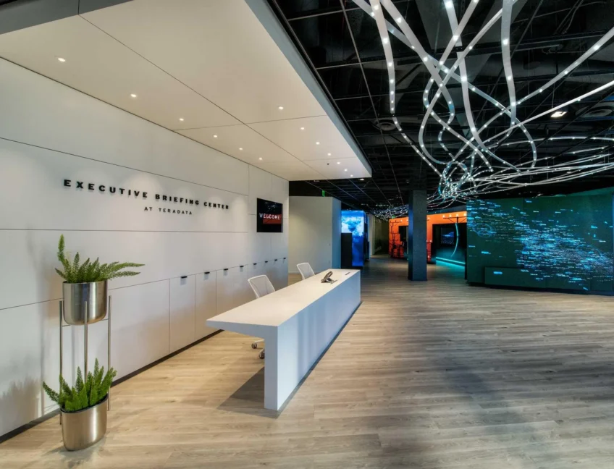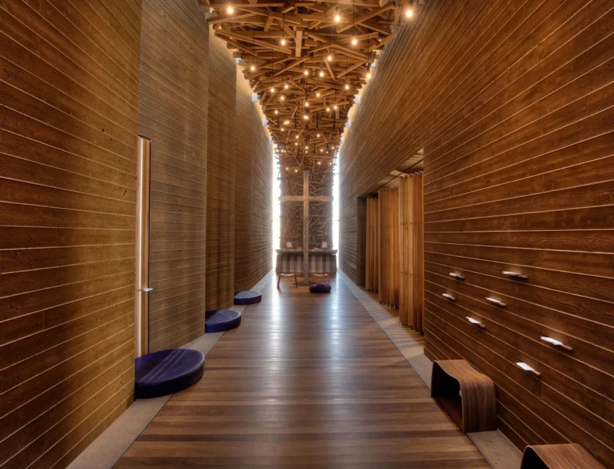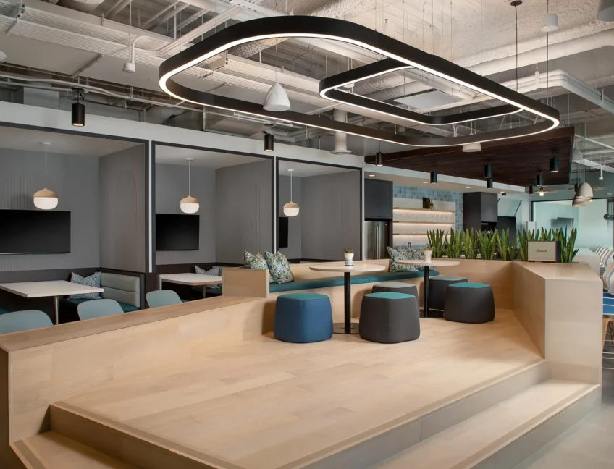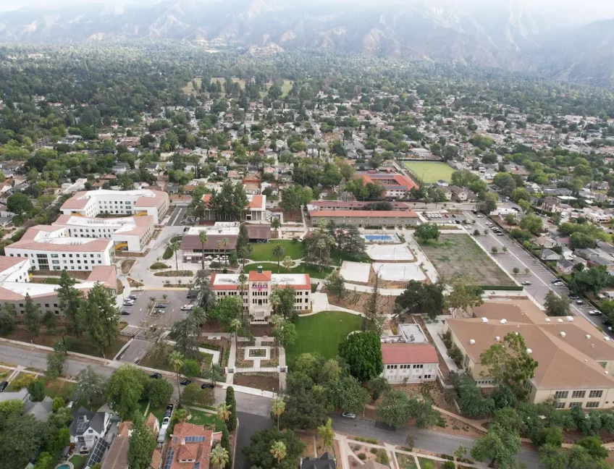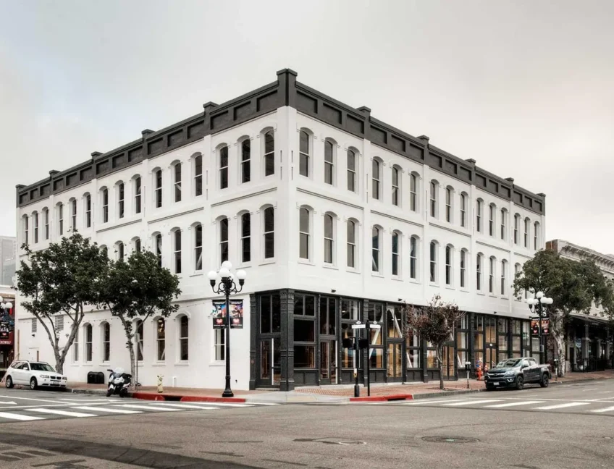The Meridian
The Meridian Clubhouse is a two story, 28,000 SF ground-up clubhouse for a new retirement community in San Marcos. This building includes a 5,000 SF of mixed-use space for entertainment, dining, swimming, and multiple business offices. We combined luxurious woods with eye-catching details (like the indoor waterfall) to create a vibrant community space like no other.
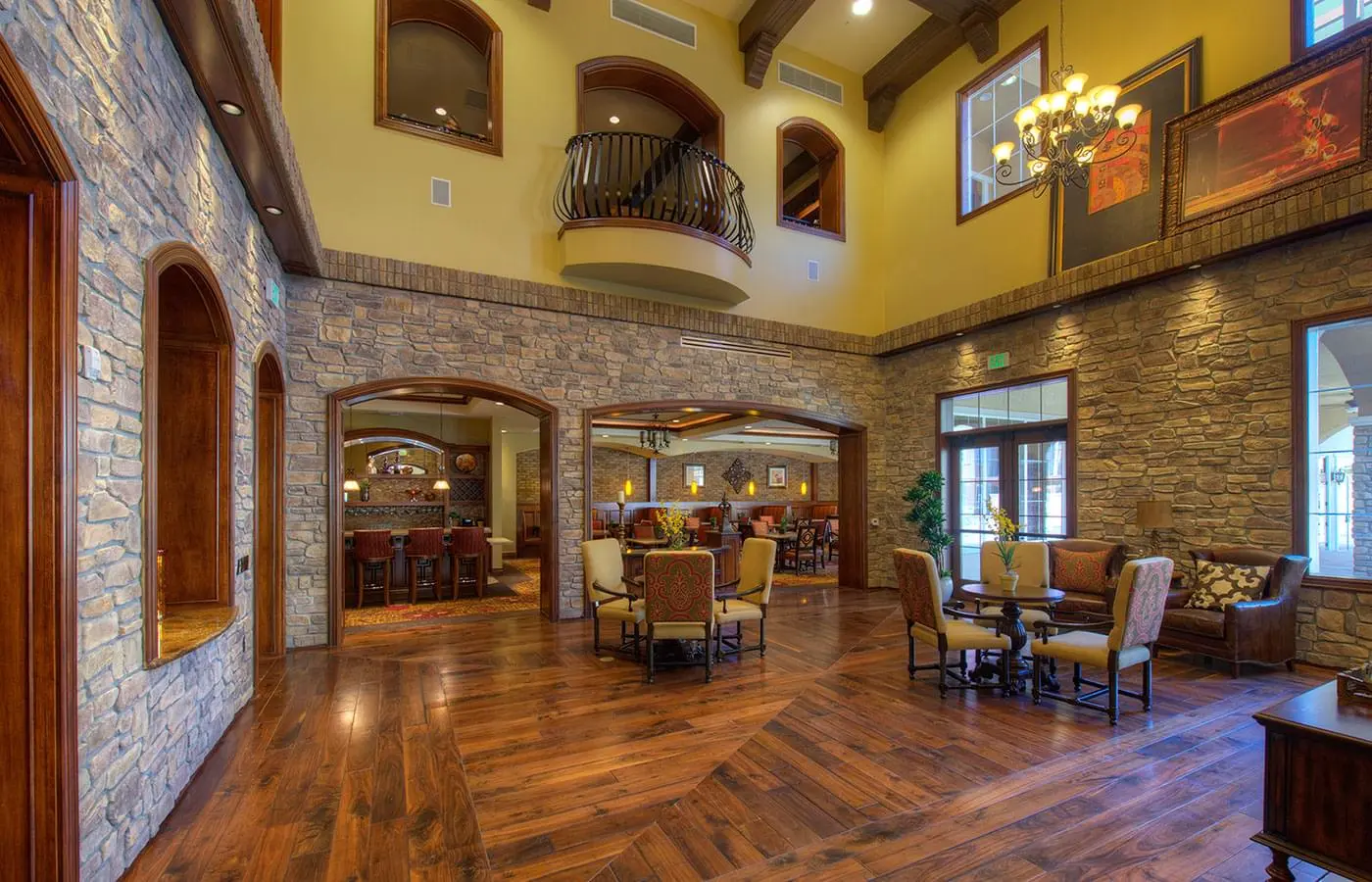
Project Details
The Meridian Clubhouse is a two story, 28,000 square foot ground up clubhouse for a new retirement community. This building included 5,000 SF commercial kitchen, large lobby with four restrooms, commercial laundry facilities, fitness room, hair salon, movie theater, billiards room, outdoor swimming pool with restrooms and a shower area, two dining rooms and multiple business offices.
This project was equipped with solid maple base, crown moulding and maple panels with detailed mouldings. It also had all built in maple cabinetry and a large indoor waterfall in the lobby. El Dorado stone was used on the interior walls of the Great room, lobby and dining room and hardwood floors throughout.
- Location: San Marcos
- Square Feet: 28,000
- Architect: AME Design Group
