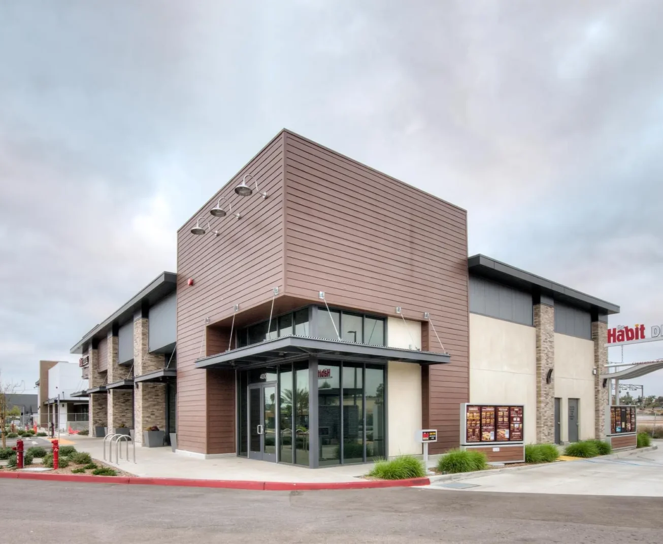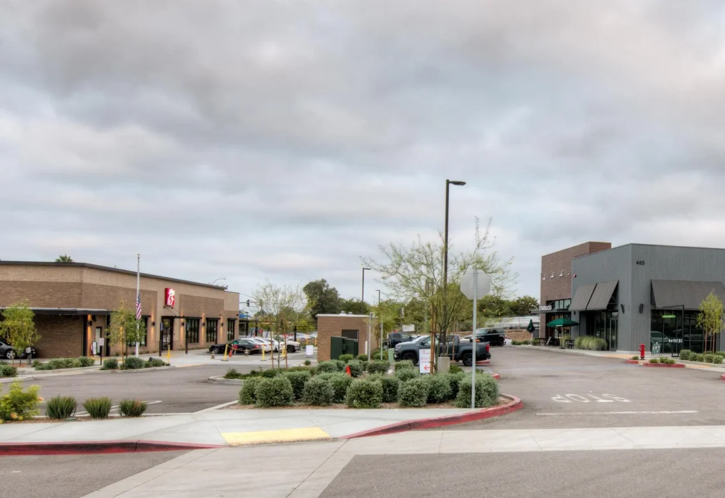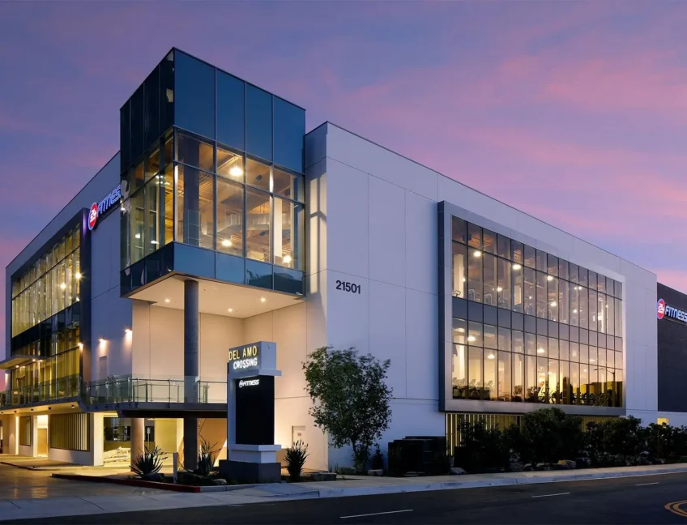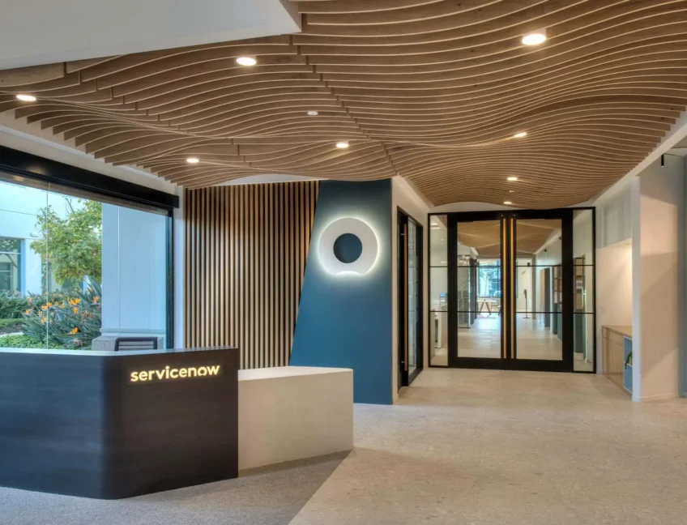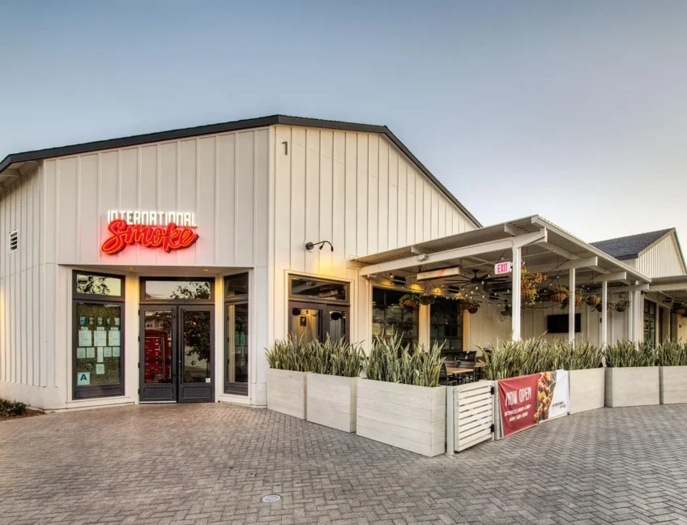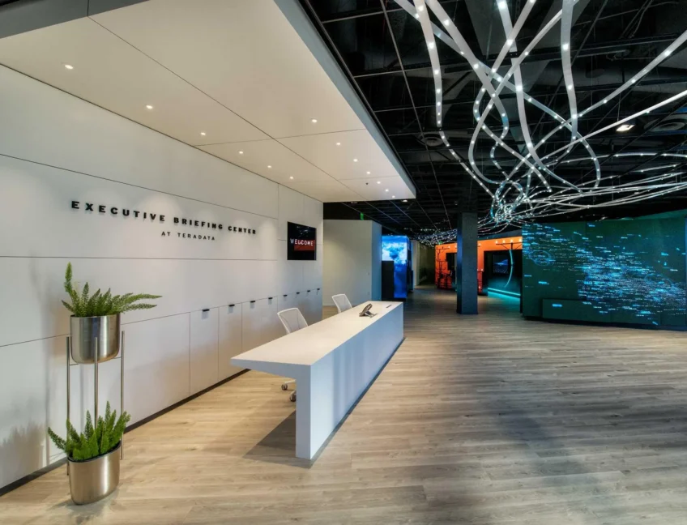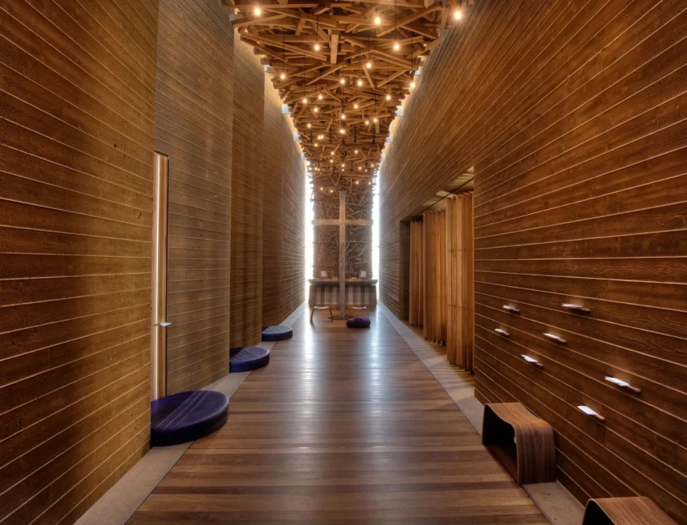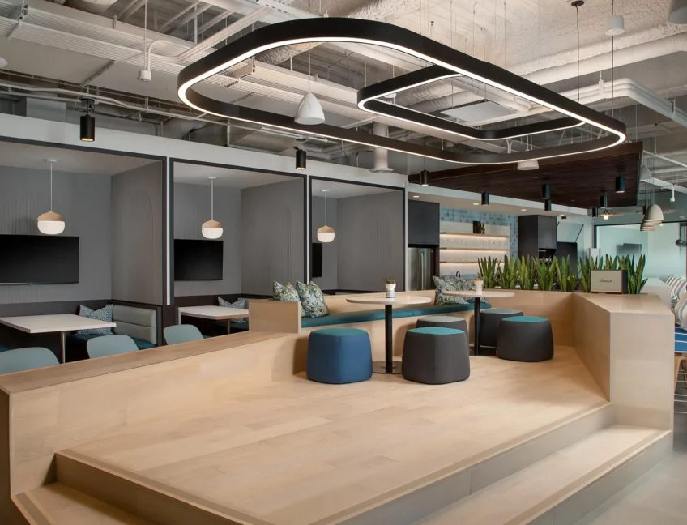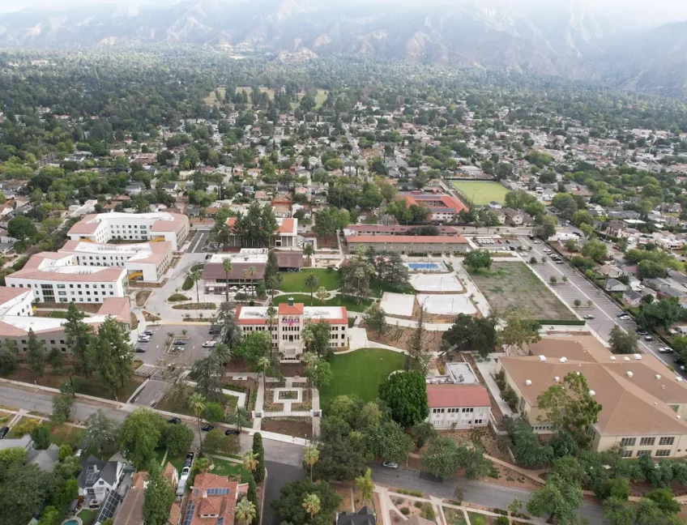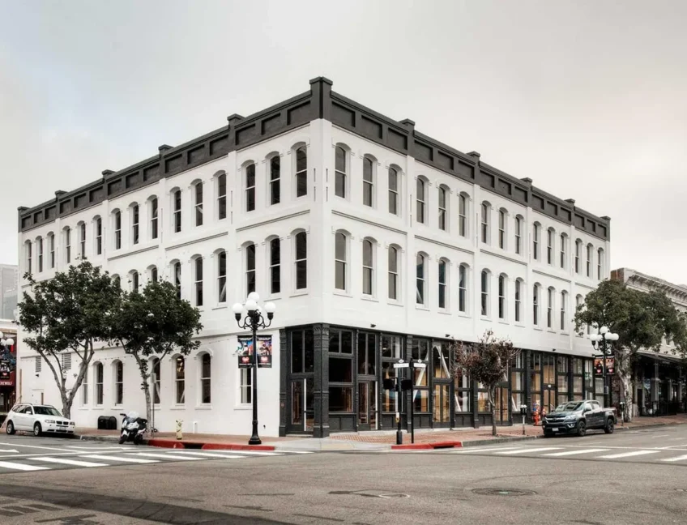Go Back
Sunroad Plaza
For this modern shopping project, our scope included two new one-story shell buildings with drive-thru restaurants and a retail white box. Other elements included: public street widening and easement coordination with Caltrans, creating utilities on the site, and rerouting the city sewer main through the property.
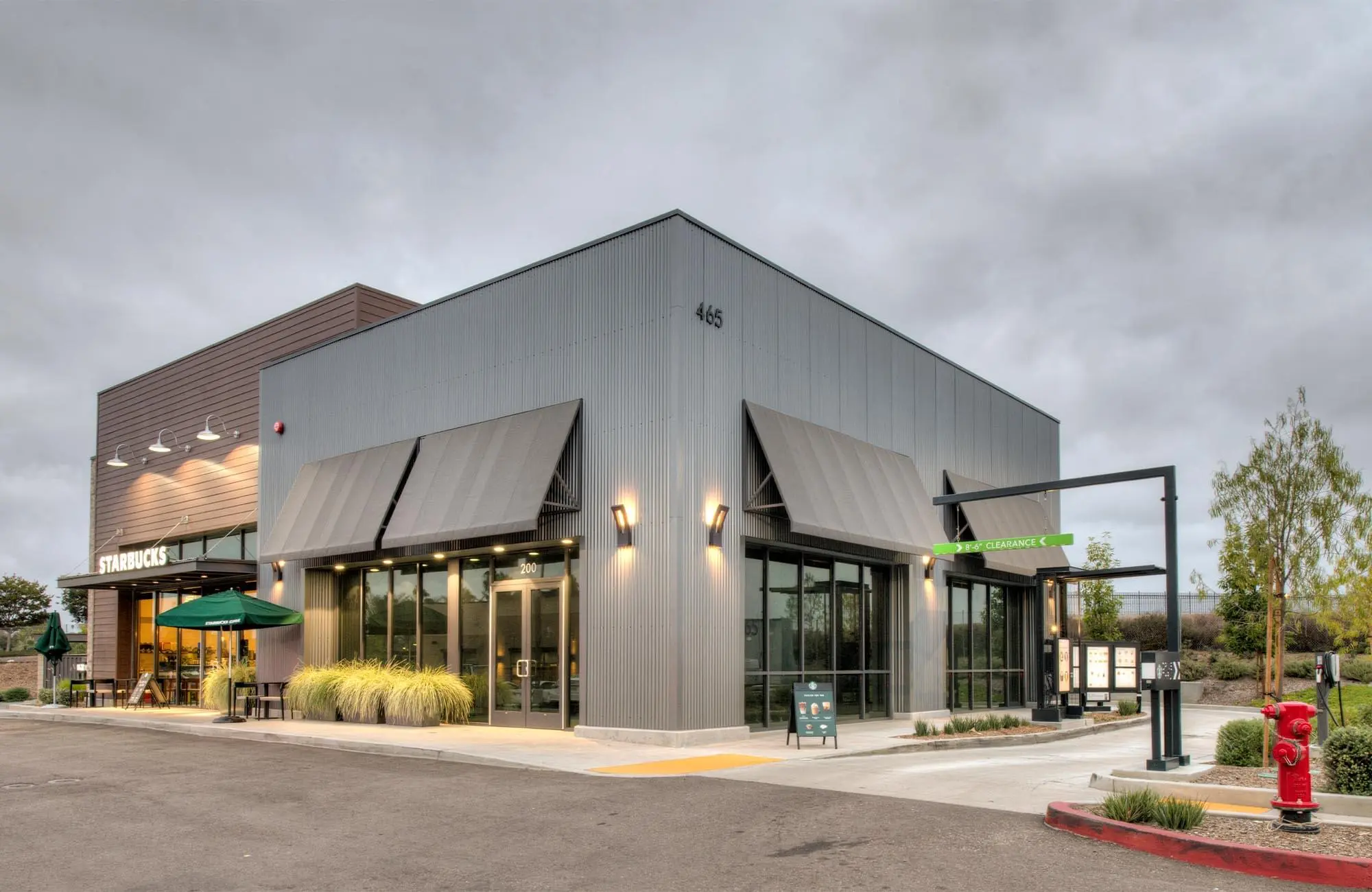
Sunroad Plaza
Project Details
The Sunroad Plaza Vista project was new construction of a shopping center. The scope included two new one story shell buildings with drive thru restaurants and a retail white box.
Three additional pads were graded. Public street widening and easement coordination with Caltrans was required. The site work included bringing utilities to the site and rerouting the city sewer main through the property.
- Location: Vista
- Square Feet: Four acre site
- Architect: SGPA
