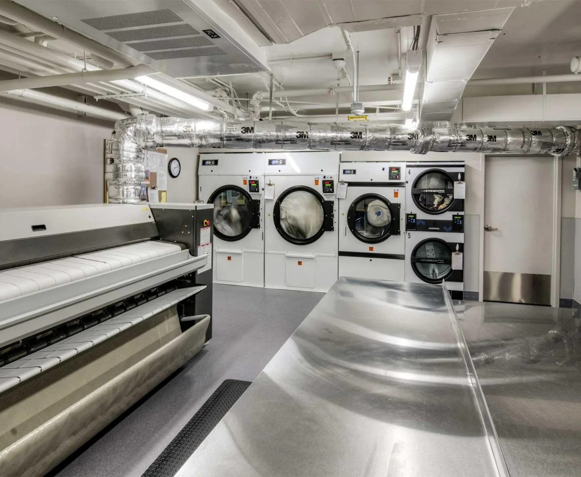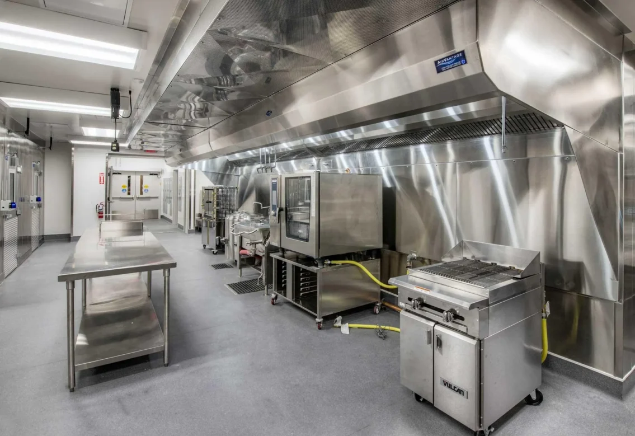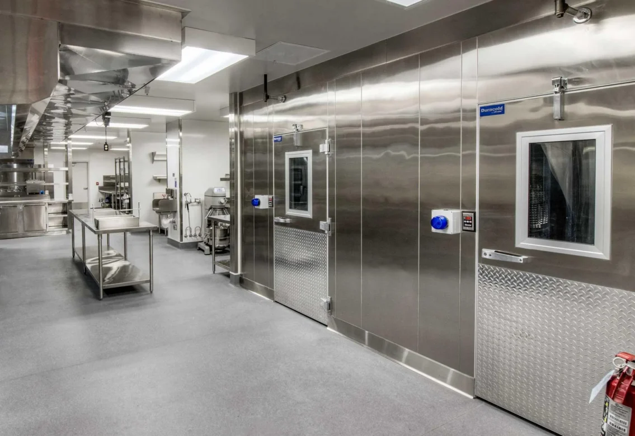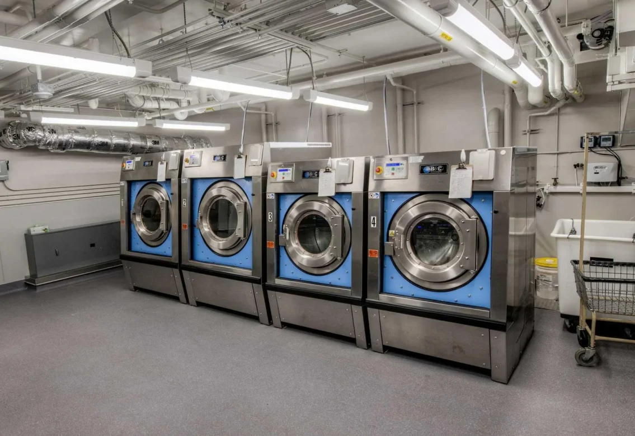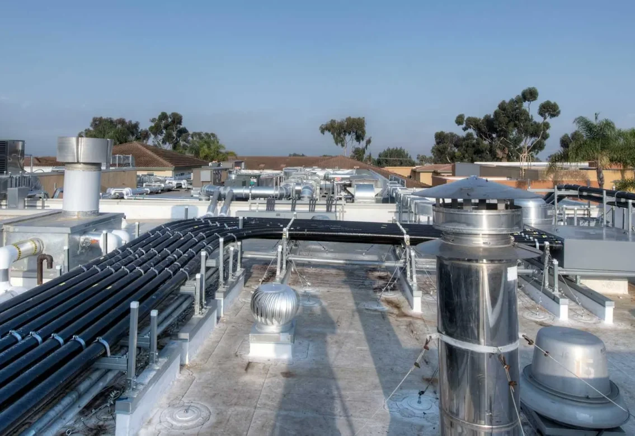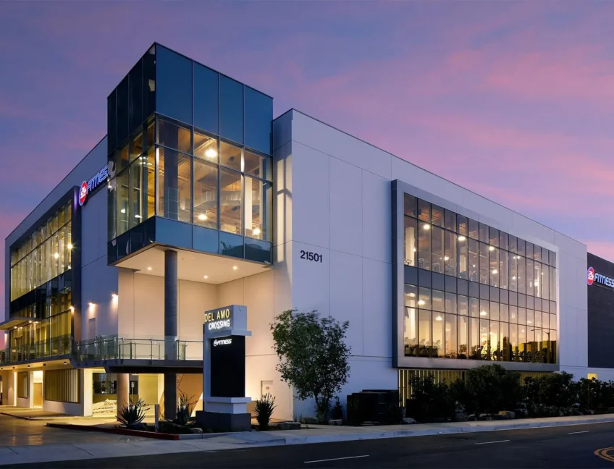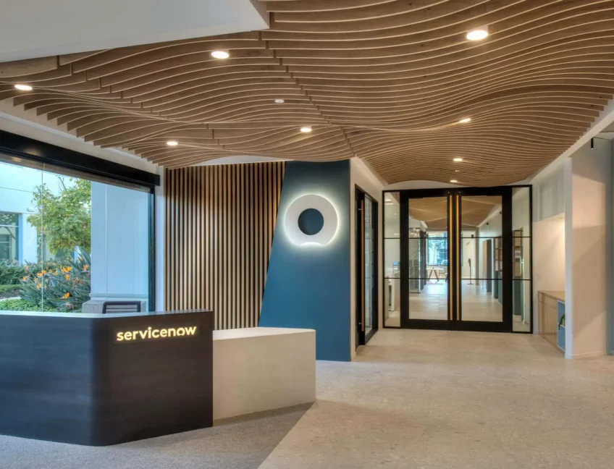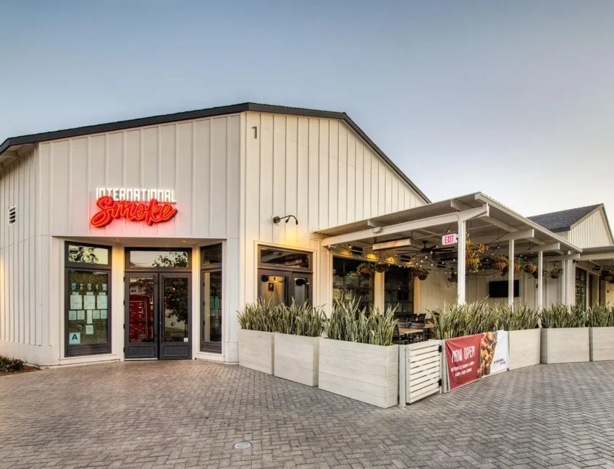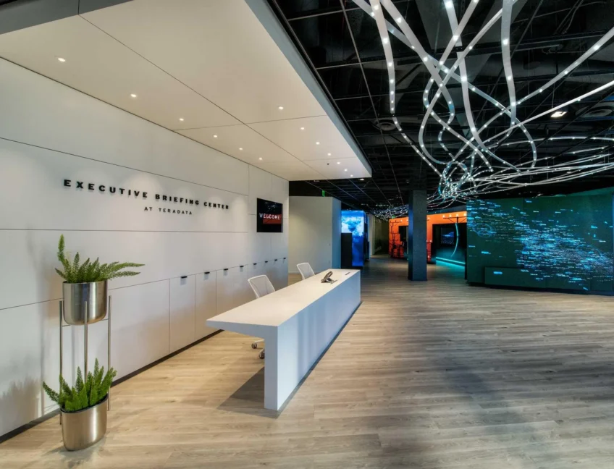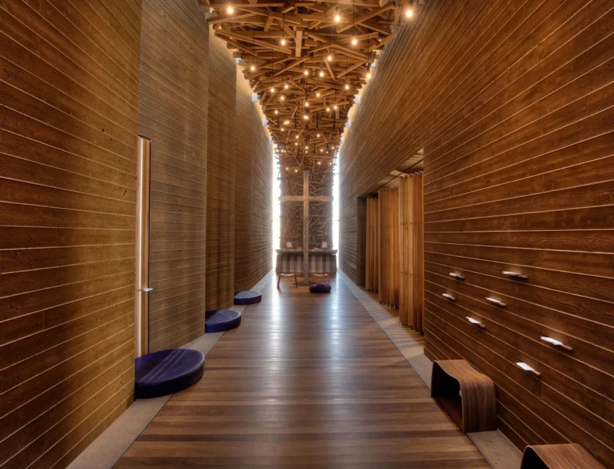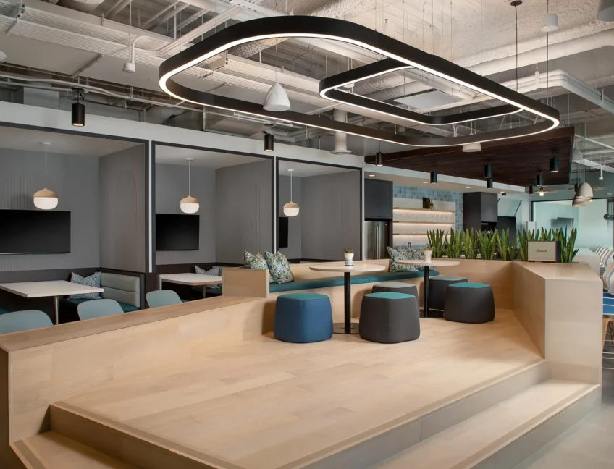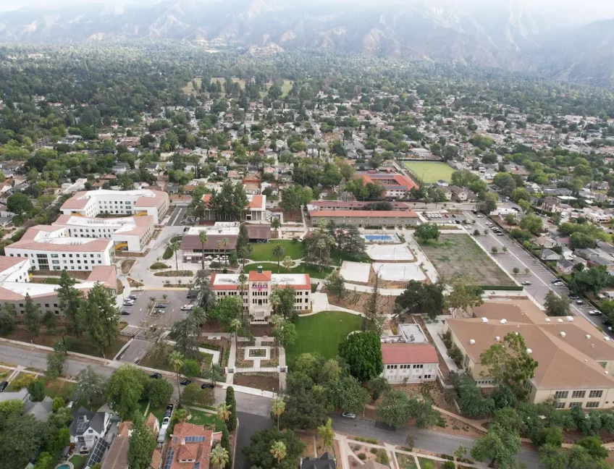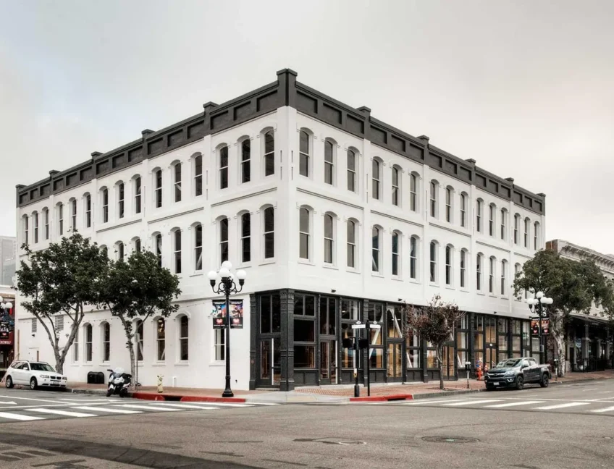Seacrest Kitchen – OSHPD
This special two-year project for Seacrest Kitchen involved demolishing the kitchen and building a temporary one in the parking lot. New state-of-the-art equipment was installed, along with an Ansul system over the hood. We also enlarged the existing dining room and lounge areas and updated the commercial laundry area with new equipment.
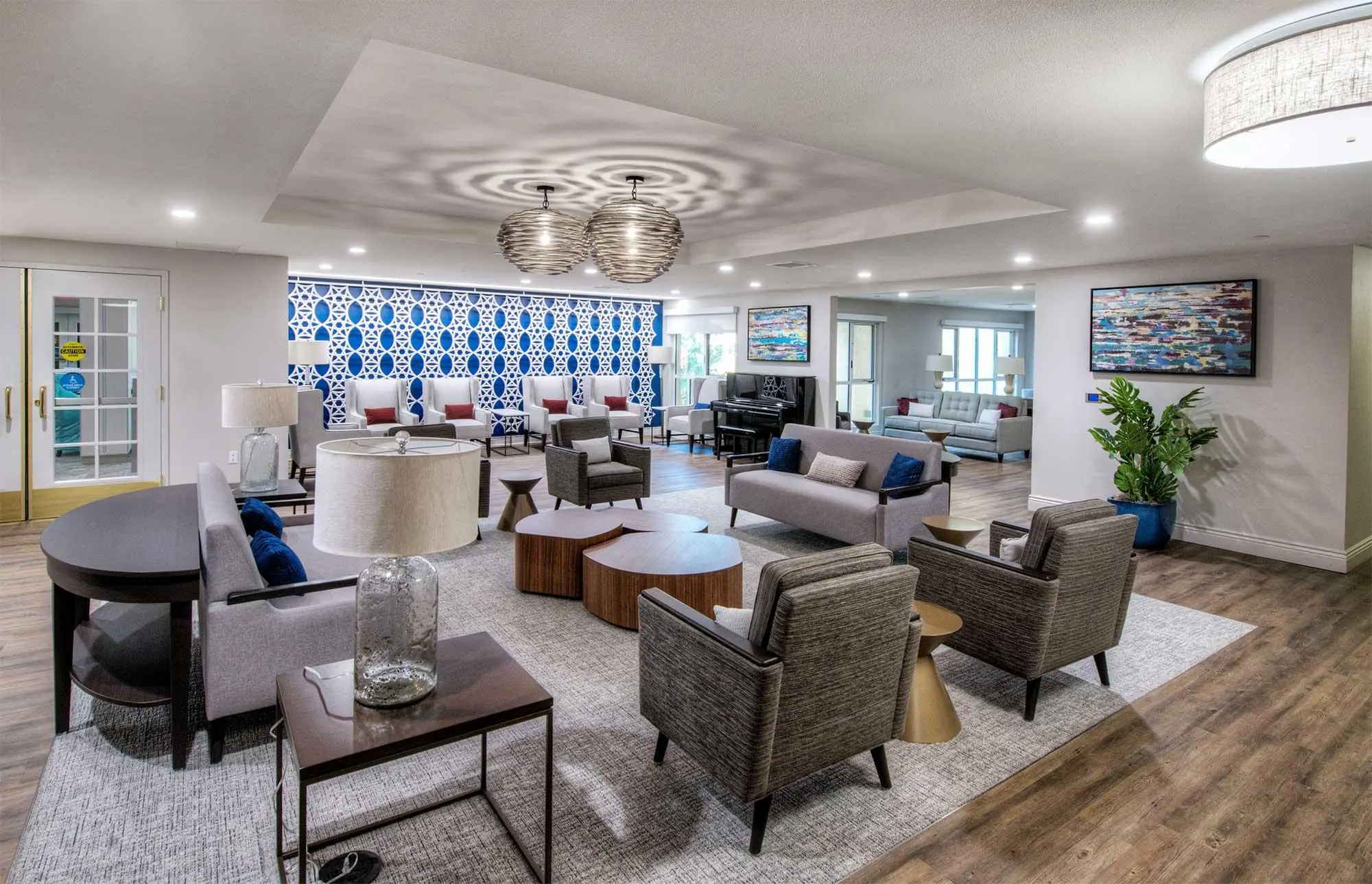
Project Details
This project took place over two years on an occupied assisted living facility campus. Prior to demolishing the main kitchen, we built a temporary kitchen in the parking lot. All new state of the art kitchen equipment was installed. The kitchen had an ansul system over the hood and was built to meet Kosher standards. We enlarged the existing dining room and lounge areas as well as updated the commercial laundry area with new equipment.
- Location: Encinitas
- Square Feet: 16,896 SF
- Architect: SGPA
