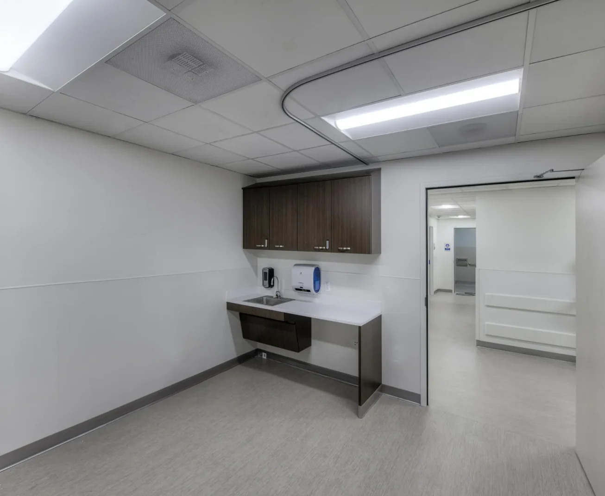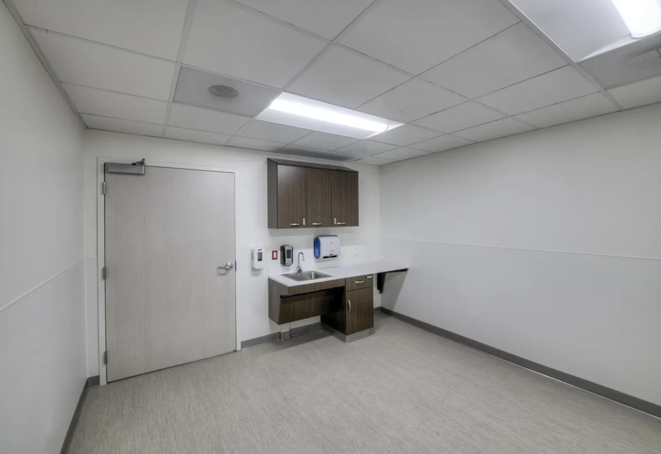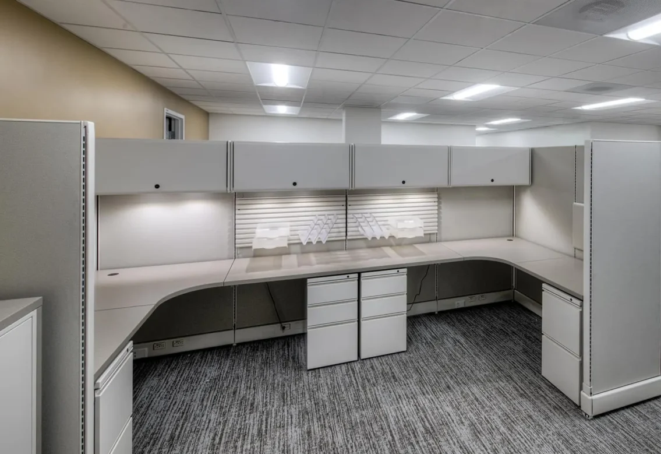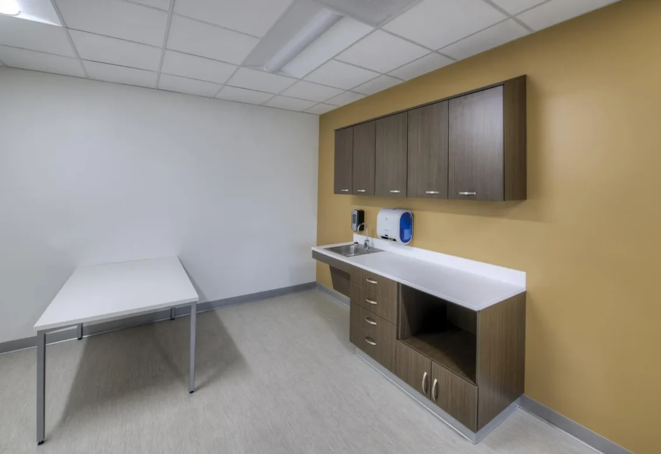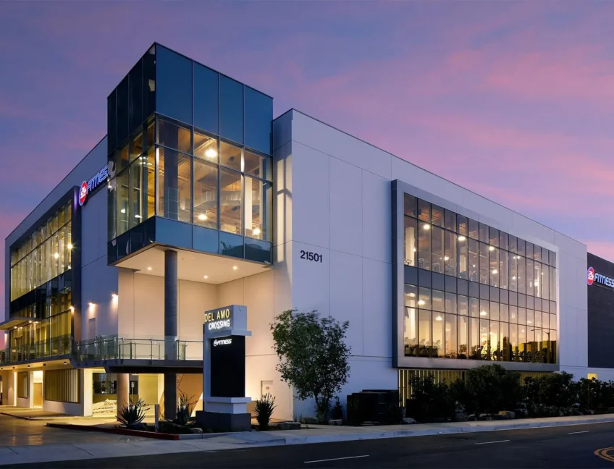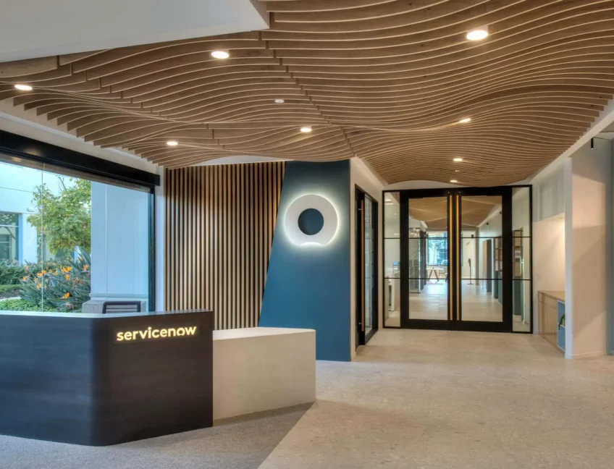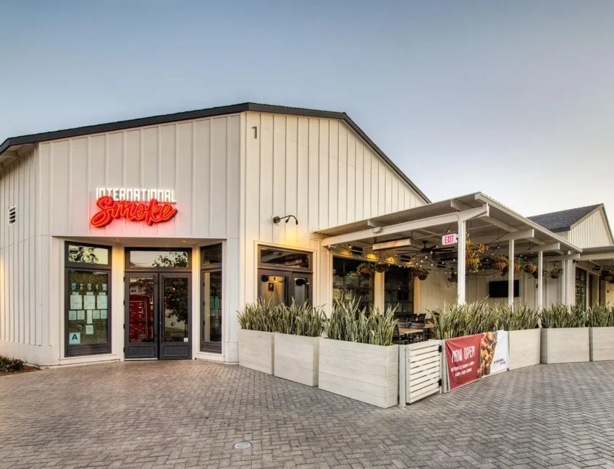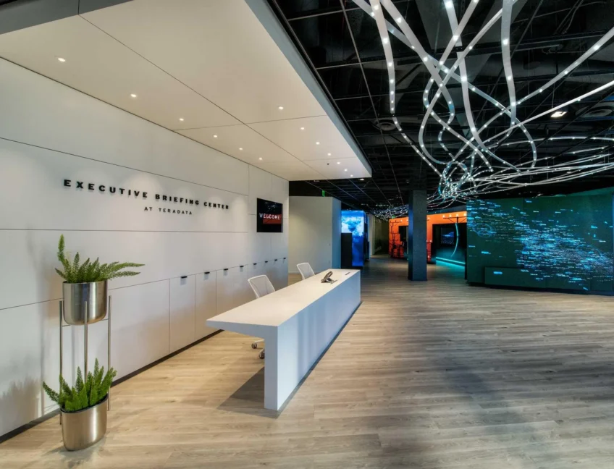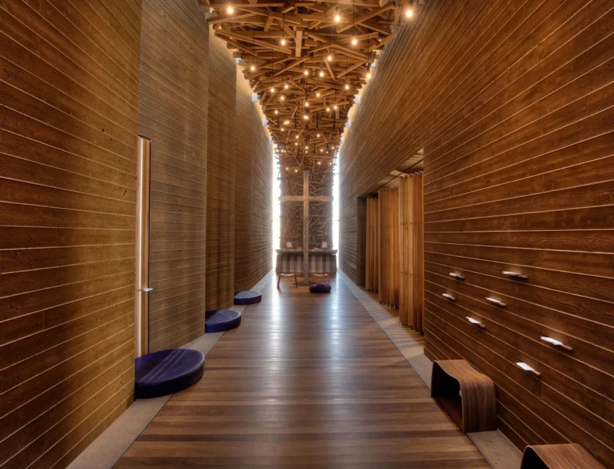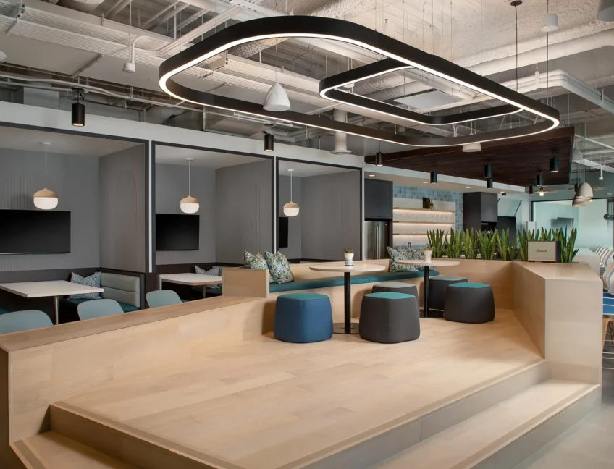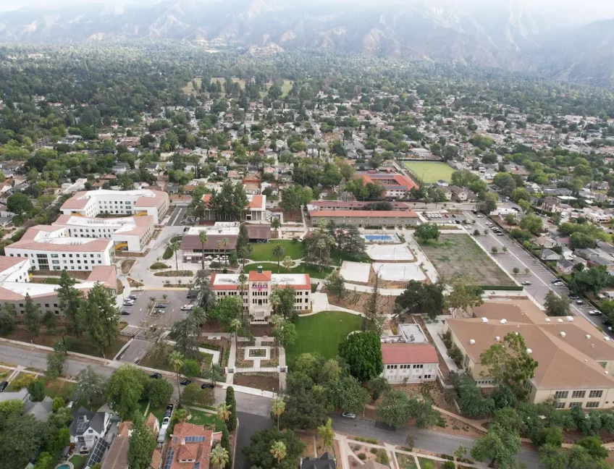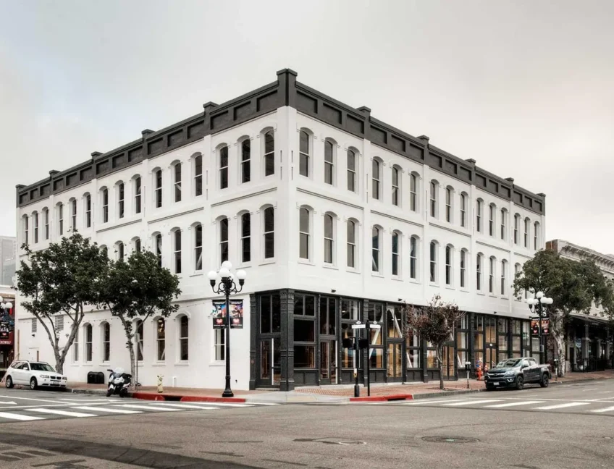Go Back
Scripps Make Ready
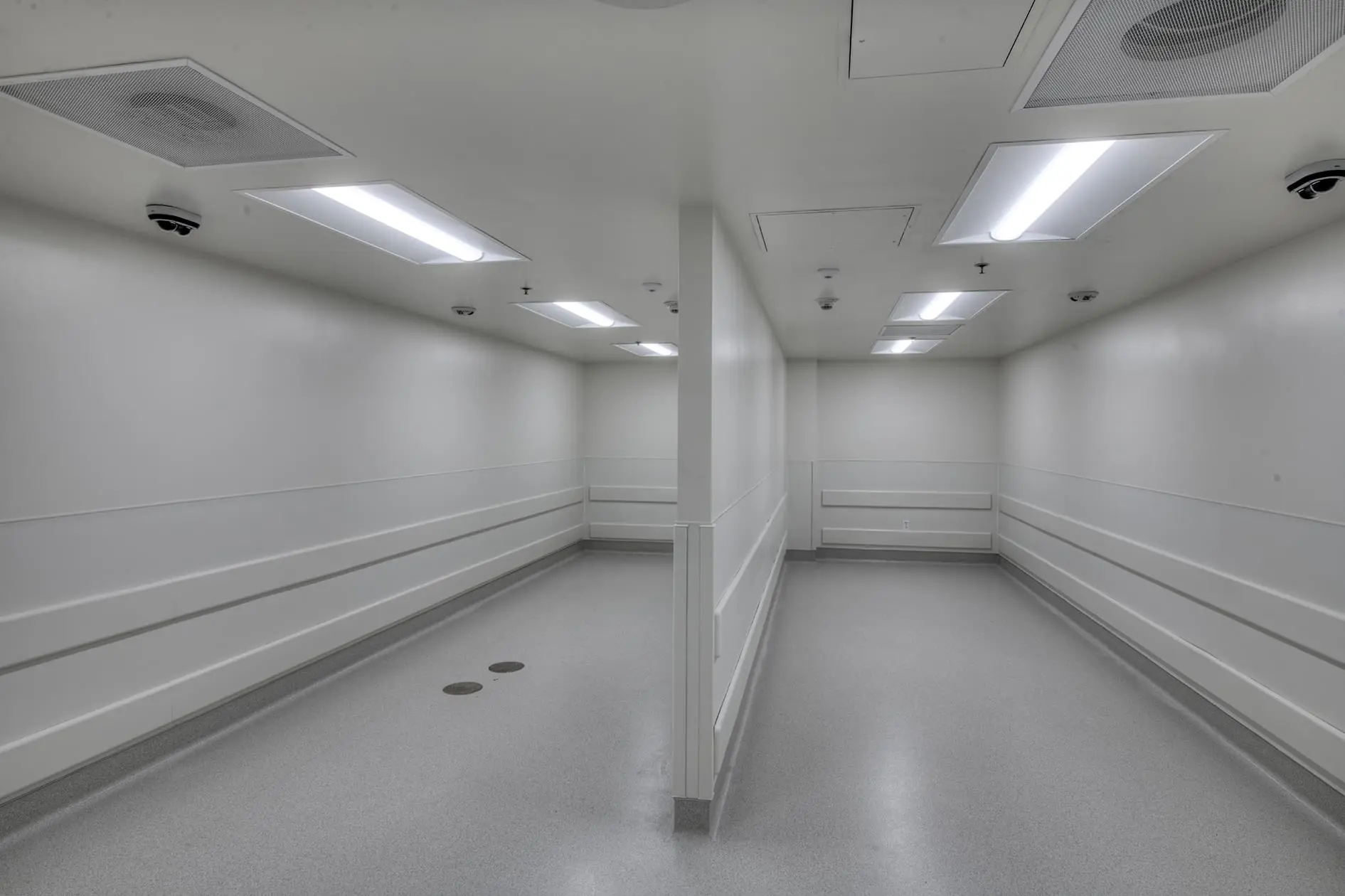
Scripps Make Ready
Project Details
12,700 sf HCAI -1 Full interior demo and remodel of existing patient rehab section of the Hospital. Bycor had to maintain cross connectivity of the Hospital side, which meant that power, HVAC, water, nurse call & alarm for the adjacent occupied spaces came from the areas that we worked on. Bycor had to also maintain infectious control, and work closely with hospital staff on a daily basis to ensure patient safety. The TI included new laboratory, patient care space, sterile storage and administrative space.
- Location: Encinitas
- Square Feet: 12,700
- Architect: Taylor Architecture
