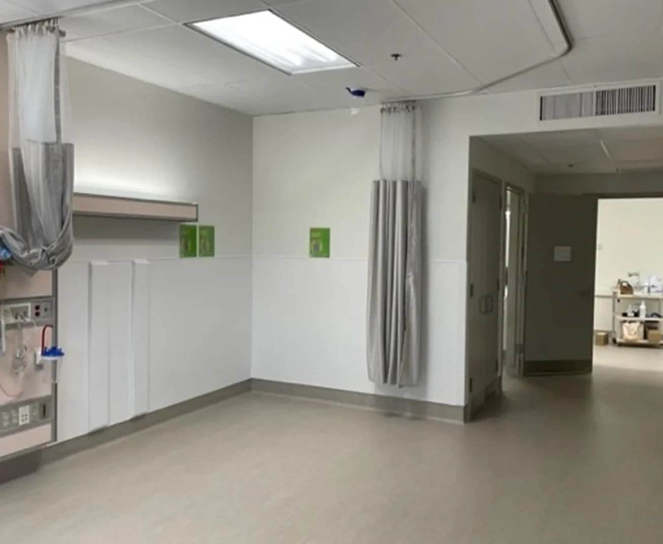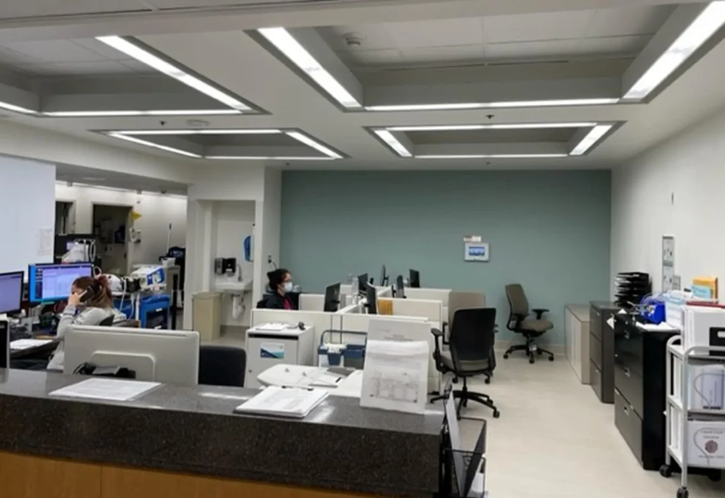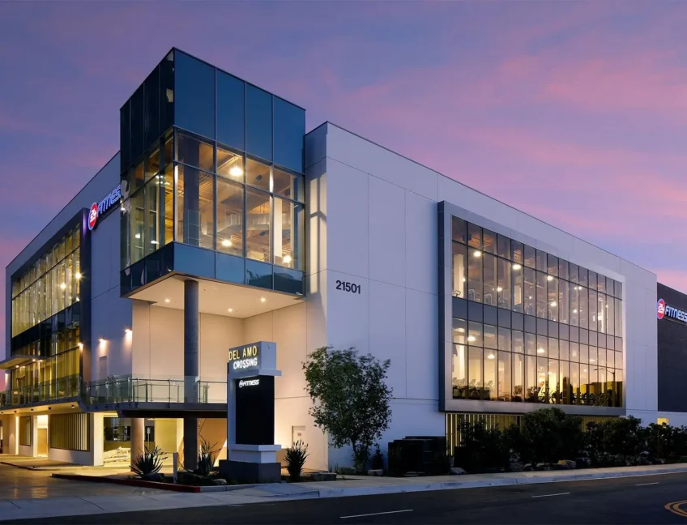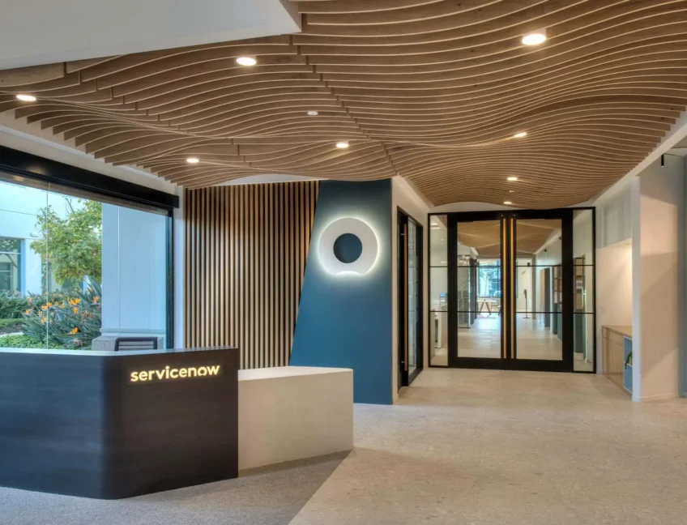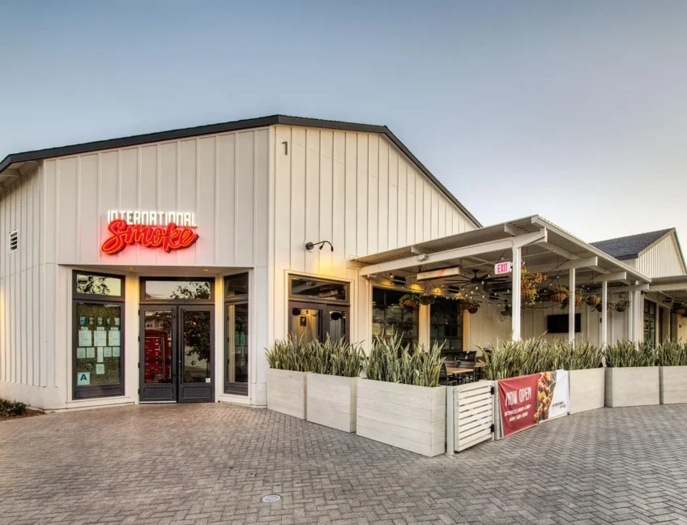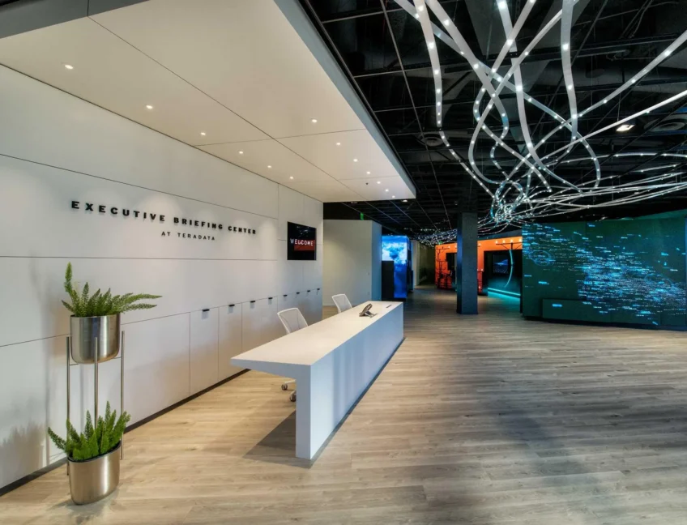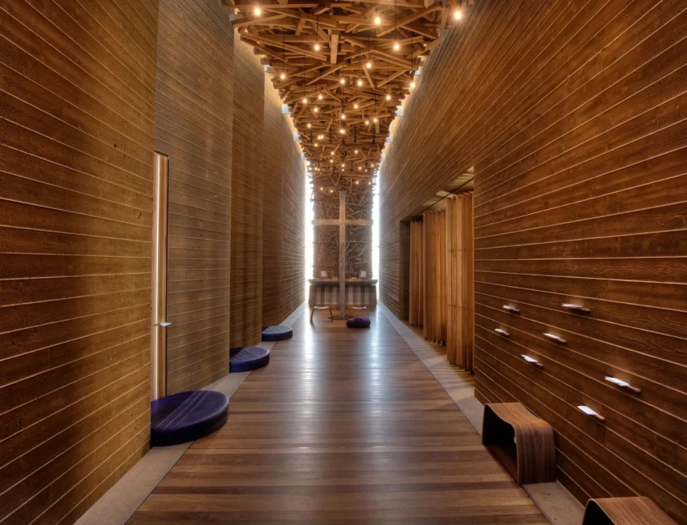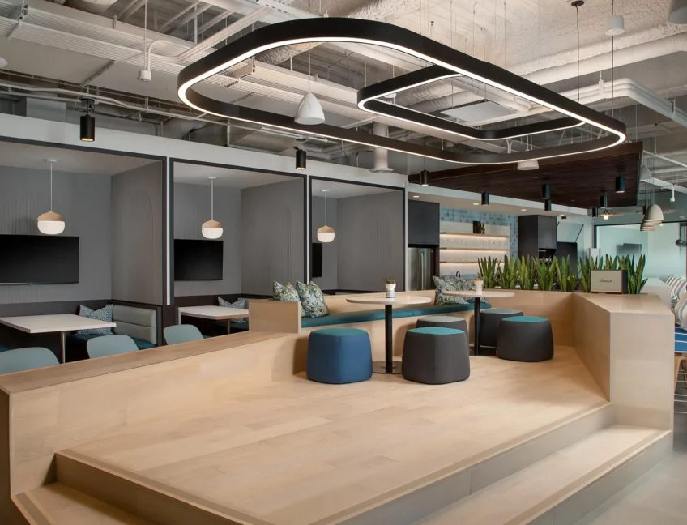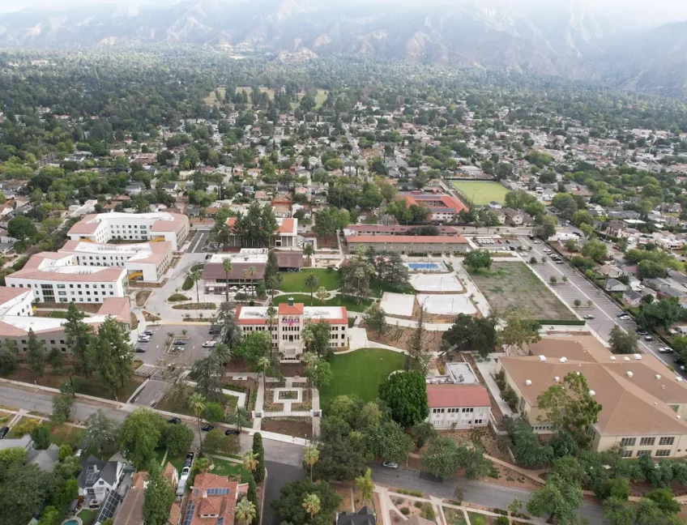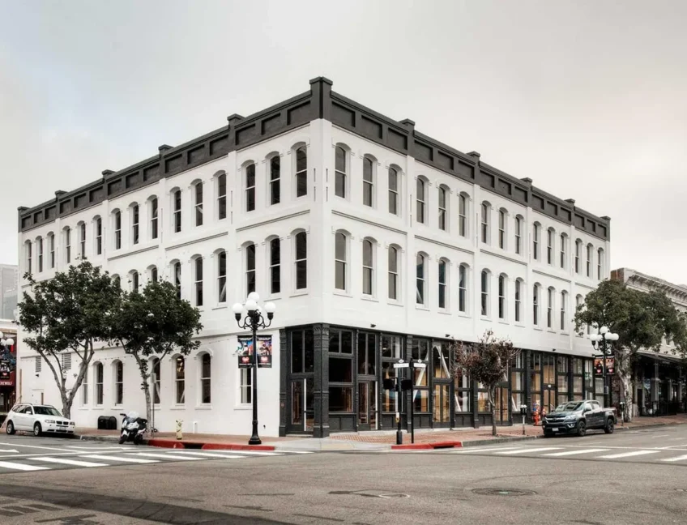Go Back
Scripps Encinitas Med Surg
We remodeled this 7,800 SF OSHPD-1 hospital environment with new patient rehab rooms, nurse station, corridors, and staff rooms. We worked closely with the hospital staff and management to create a space that was clean, safe, and truly state-of-th-art.
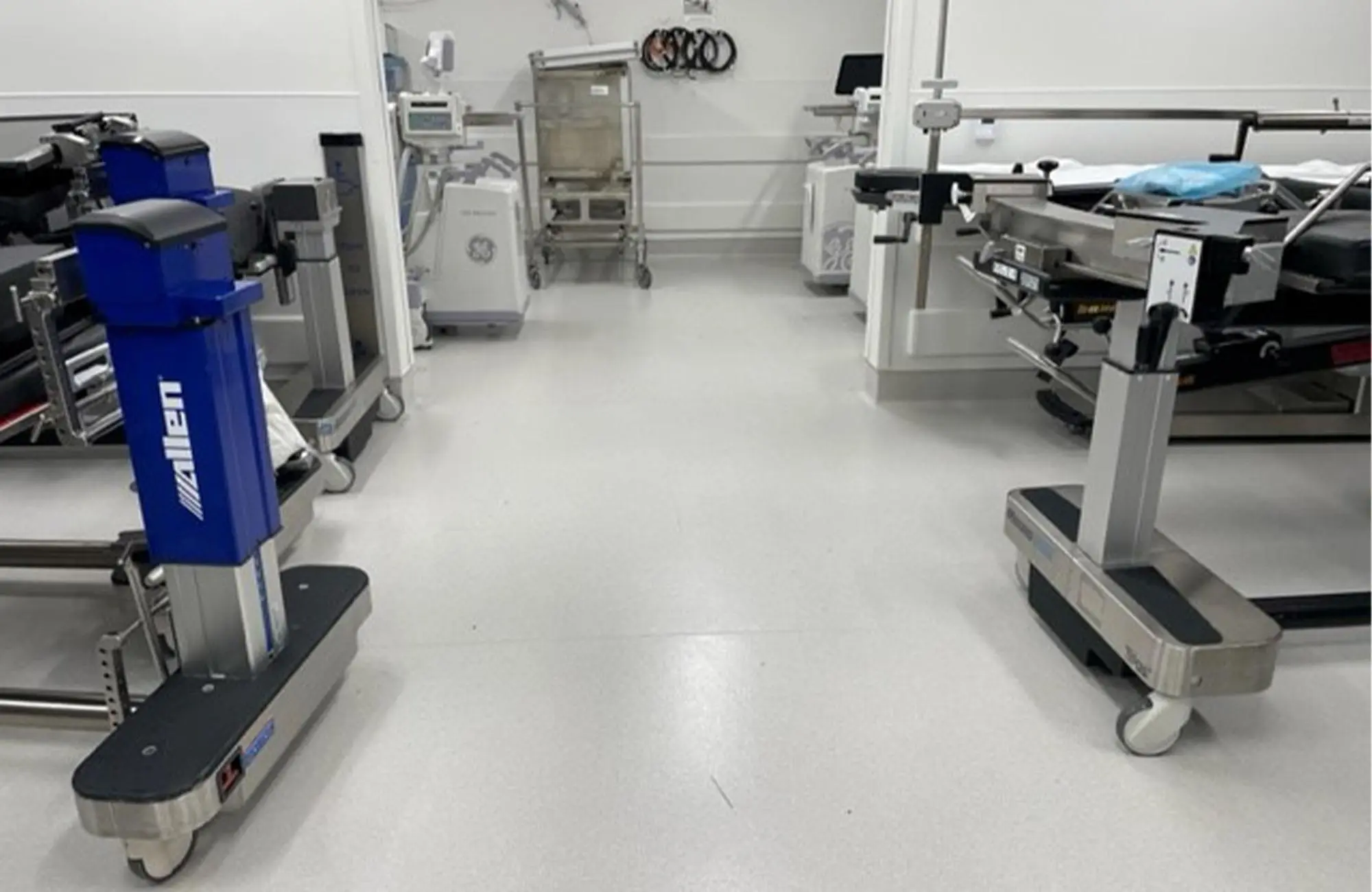
Scripps Encinitas Med Surg
Project Details
Fully occupied 7,800 sf remodel of OSHPD-1 hospital environment which included patient rehab rooms, nurse station, corridors and staff rooms. Dailey coordination with hospital staff and hospital management was required. Dailey control of site access, infection control barriers and PPE as well as managing of air quality and air balancing was required to ensure patient safety.
- Location: Encinitas
- Square Feet: 7,800
- Architect: Spiegal Nance
