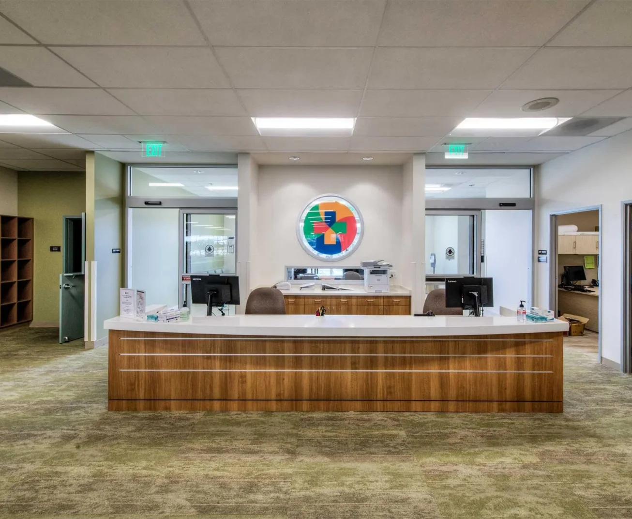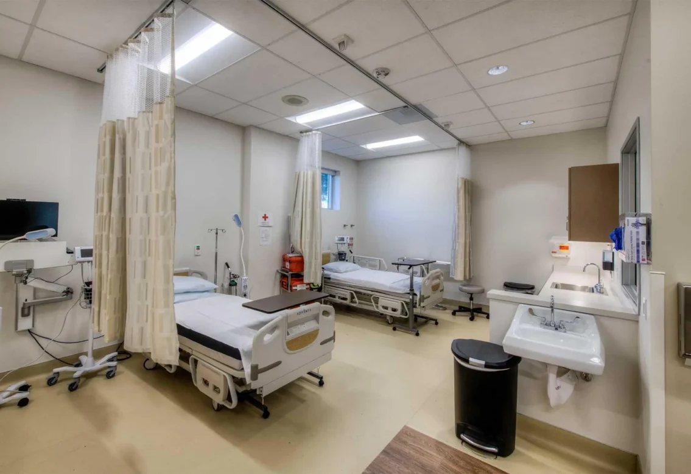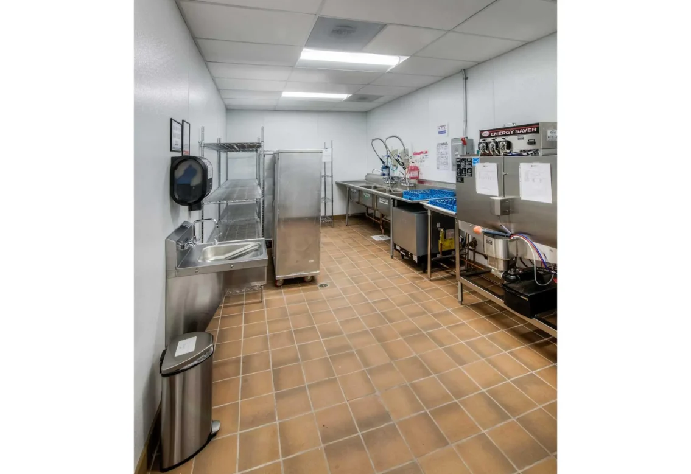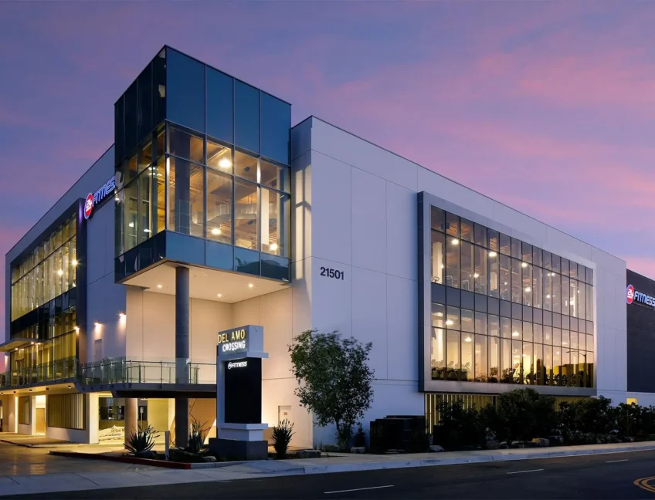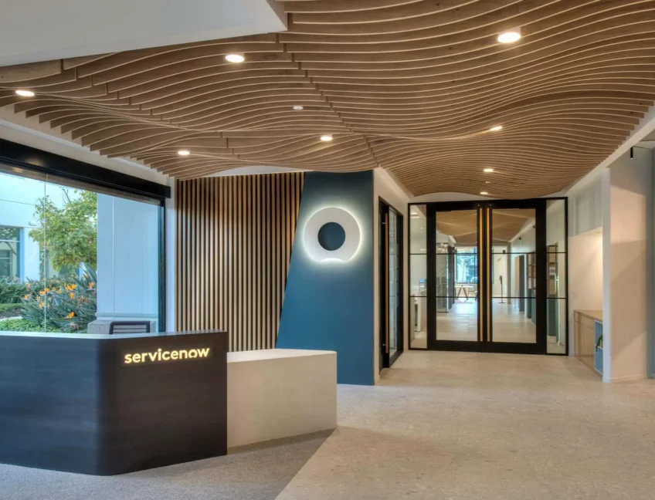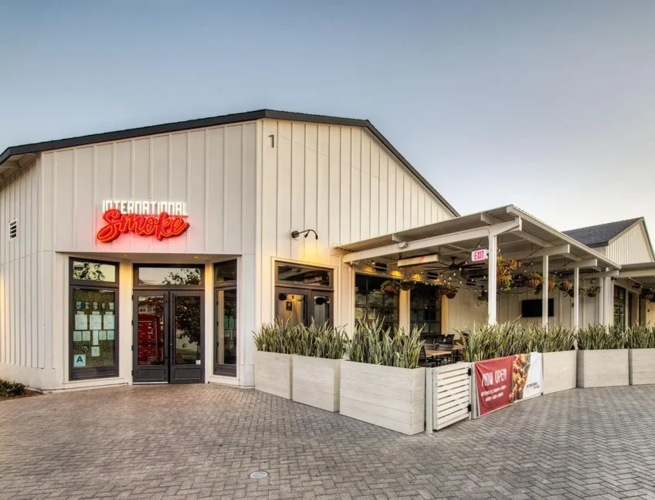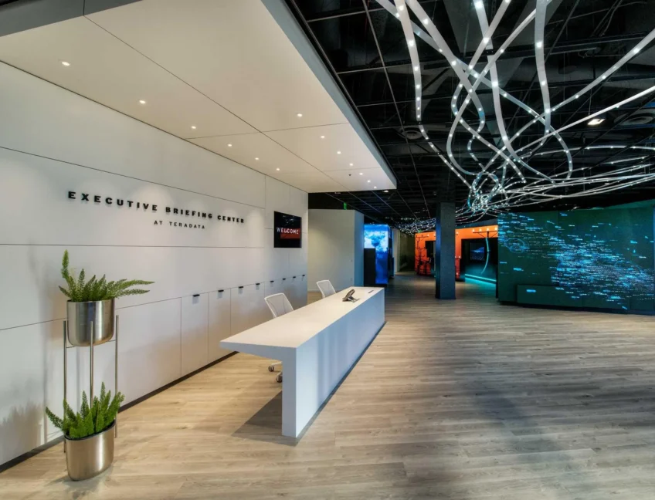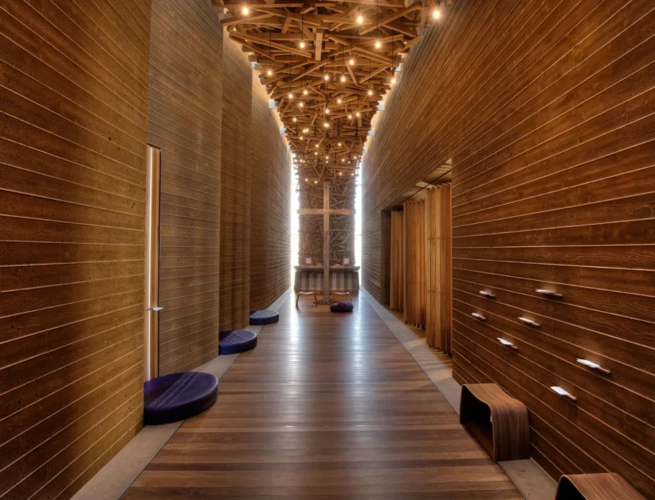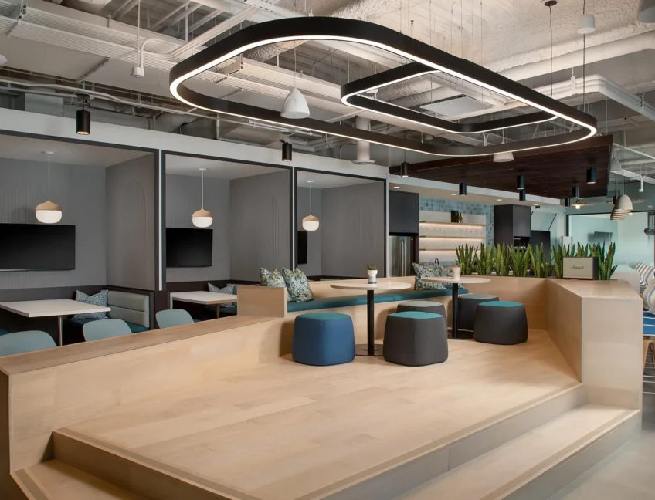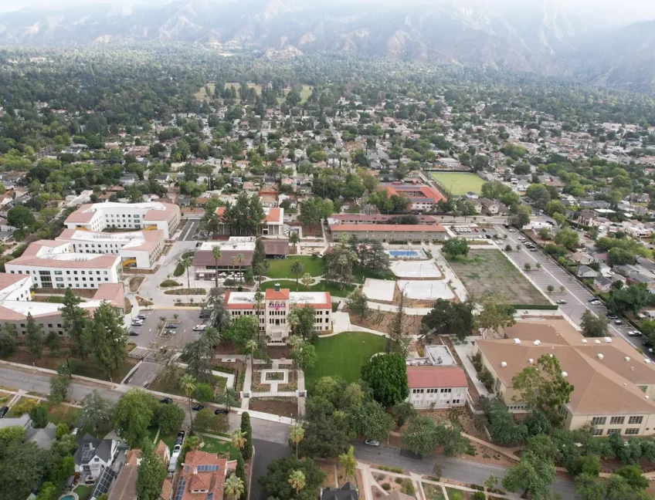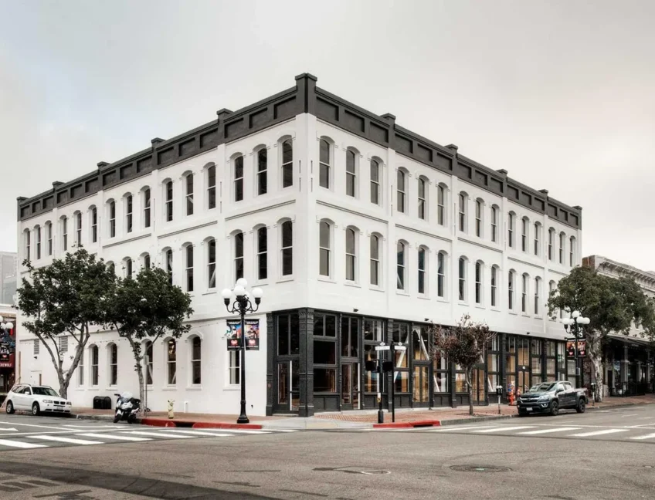San Ysidro Health
As a leading healthcare facility, we worked with the San Ysidro team to build new laboratories, medical, dental, and food service areas. On top of this, we updated the parking lot, reimagined the landscaping, and built new outdoor patios for workers and patients to enjoy some sunshine.

Project Details
This project was a ground up two-story 40,429 SF medical office building. Included in the build out were laboratories, medical, dental and a food service area. The scope also included extensive MEP work, metal stud framing, drywall, flooring, tile, FRP, sheet metal, fire protection system, storefront, mill work and a polyurethane roofing system. The site work included grading, erection of CMU walls, concrete and asphalt paving for the new parking lot, underground utilities, land surveying, cast-in-place storm drain structures, bio retention basin, landscaping, site lighting and new outdoor patios.
- Location: El Cajon
- Square Feet: 40,429
- Architect: Twin Steps
