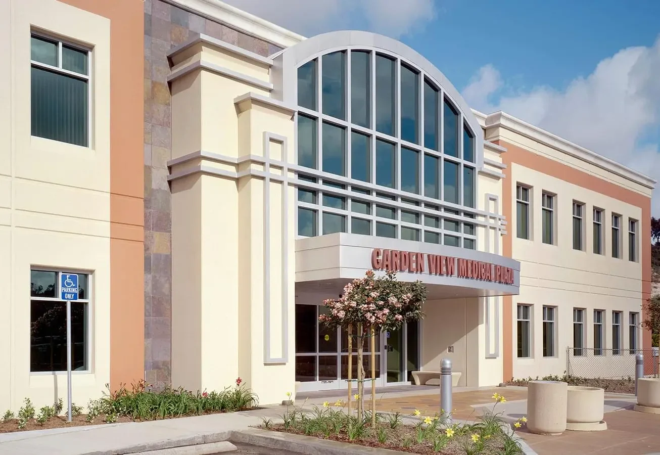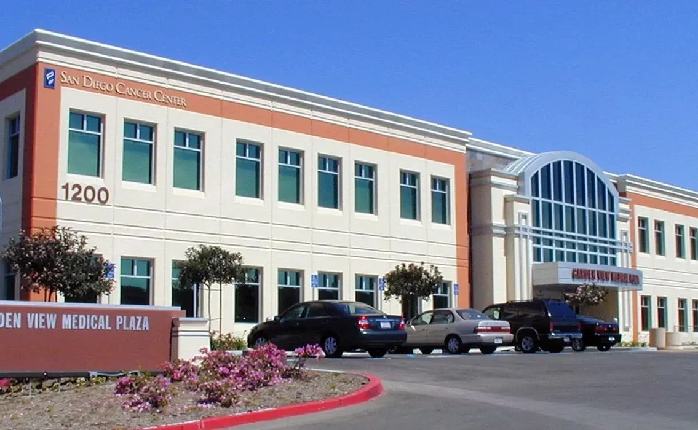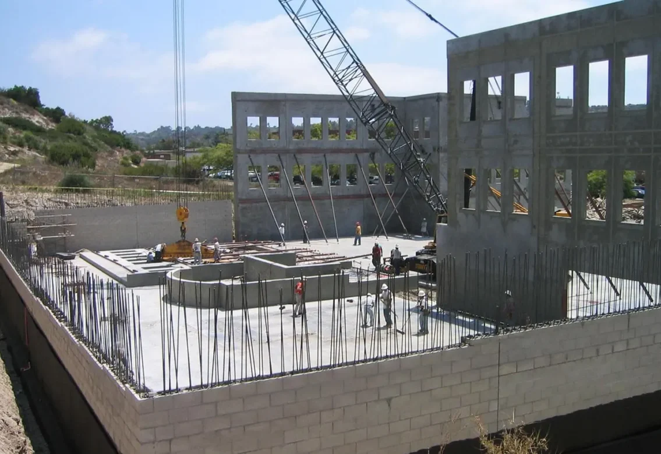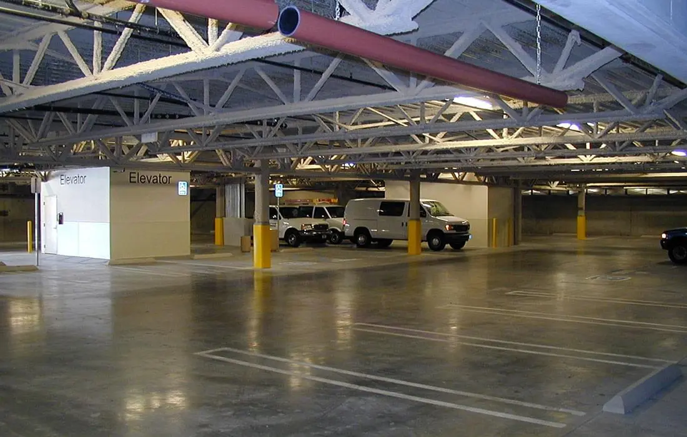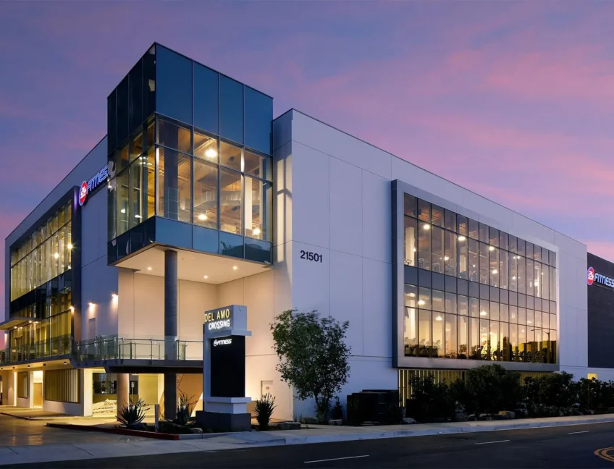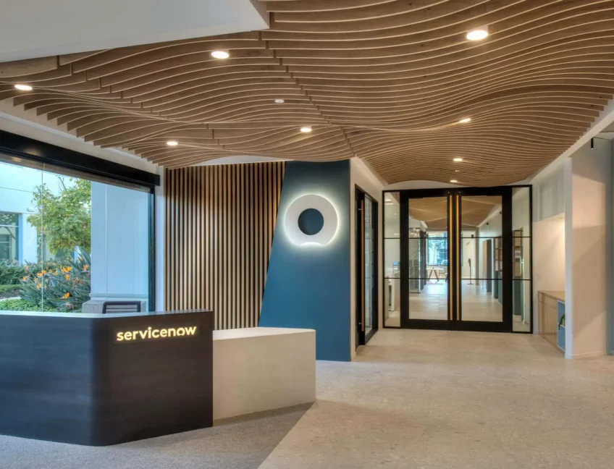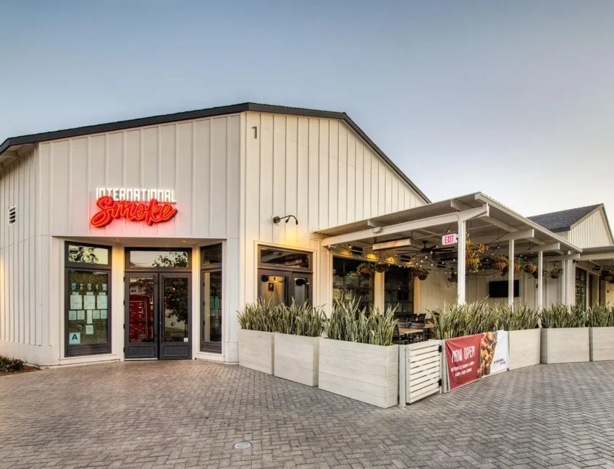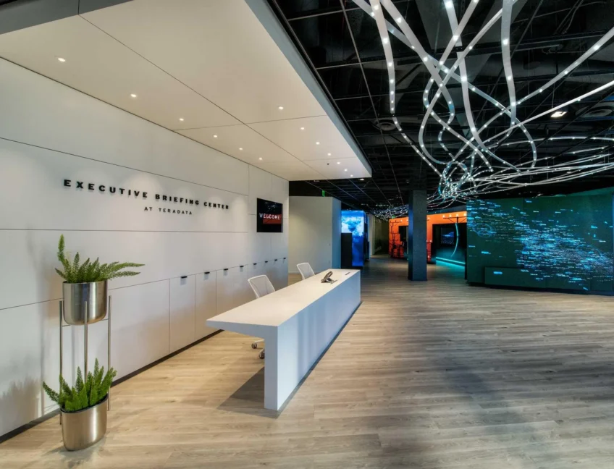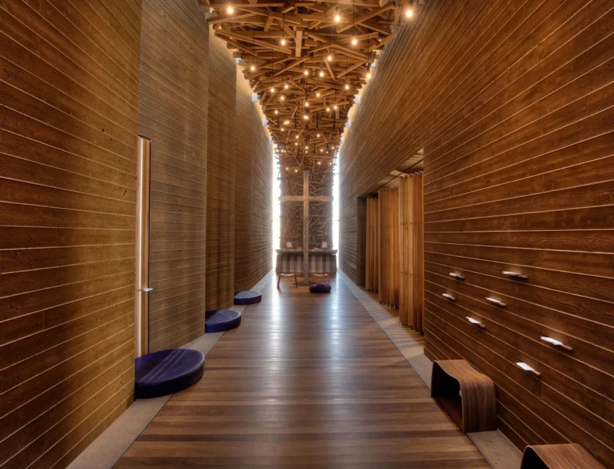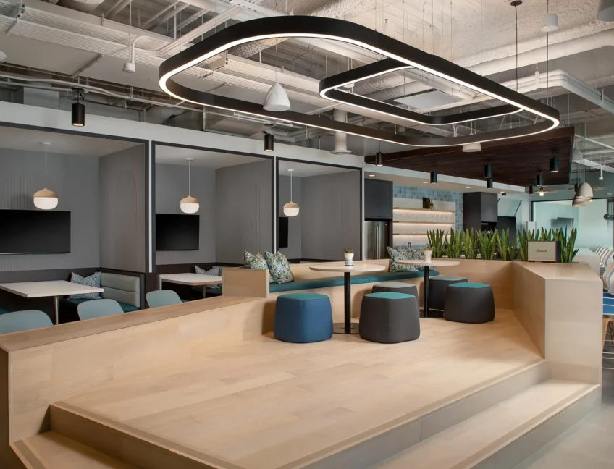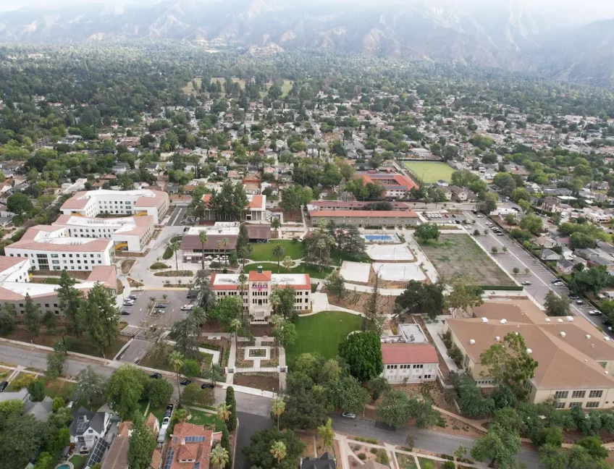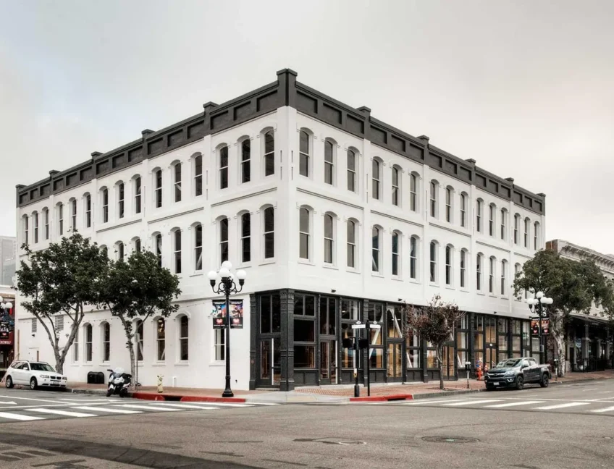Go Back
San Diego Cancer Center
Taking their multidisciplinary approach to wellness into consideration, we built this 39,000 SF two-story concrete tilt-up medical office building (and most of the tenant improvements) to compliment their national-leading care. We also built a 217 car subterranean parking structure for patients and doctors to have easier access to the building.
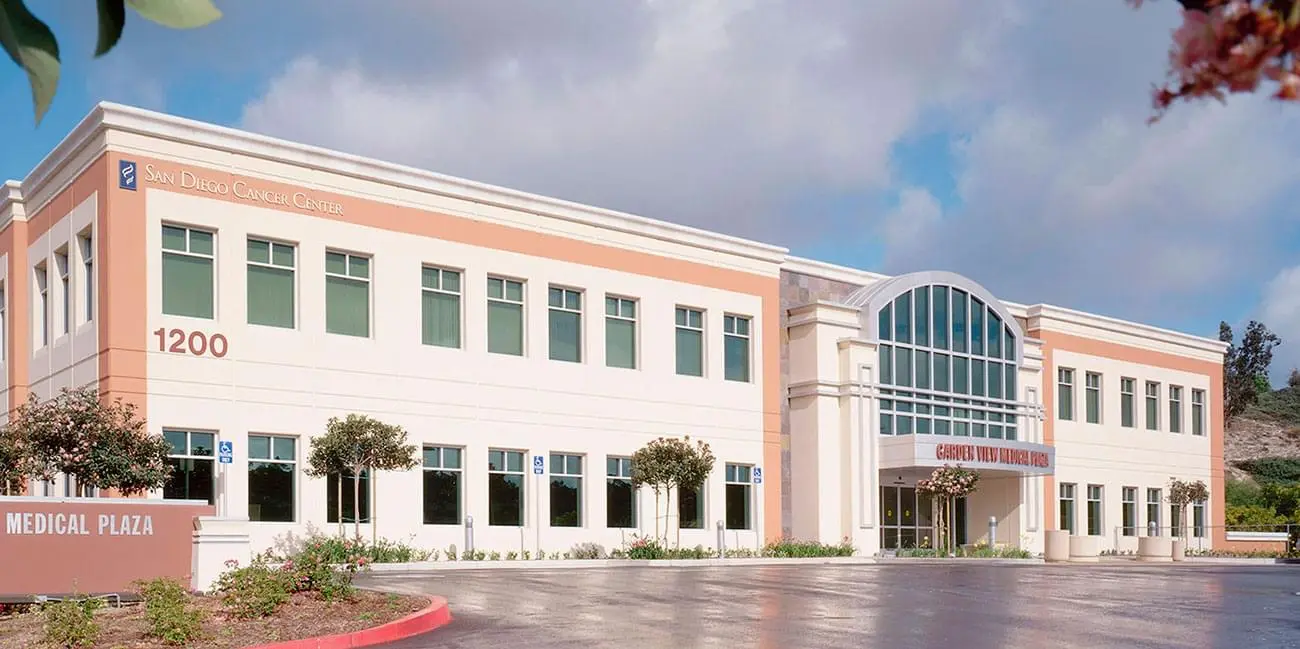
San Diego Cancer Center
Project Details
The San Diego Cancer Center has a multi-disciplinary approach to wellness. Their patients see national experts on the psychology of health and illness. Bycor built this 39,000 SF two-story concrete tilt-up medical office building and most of the tenant improvements. The project included a 217 car subterranean parking structure.
- Location: Encinitas
- Square Feet: 39,000
- Architect: Ware Malcomb
