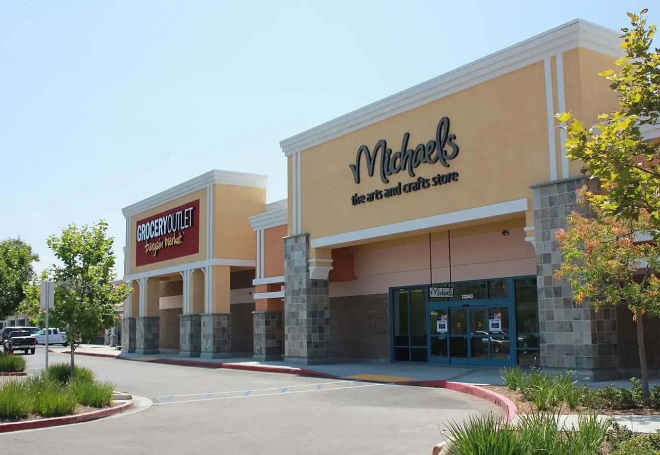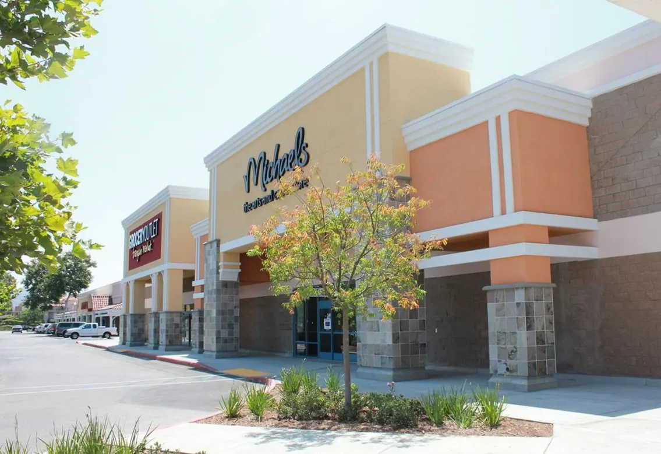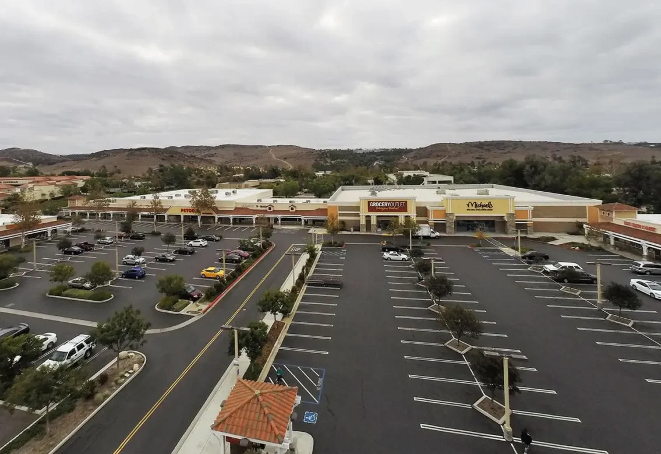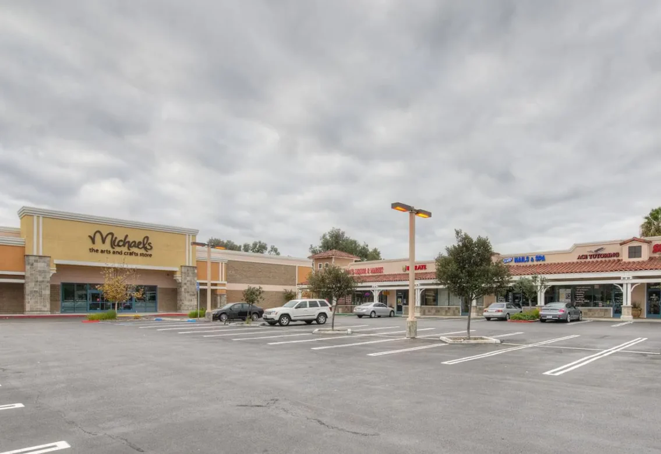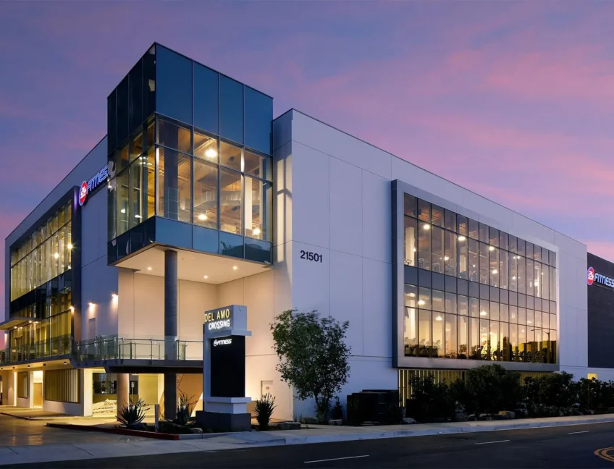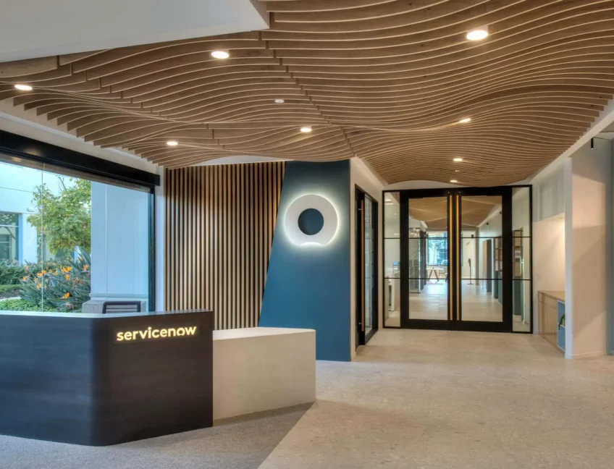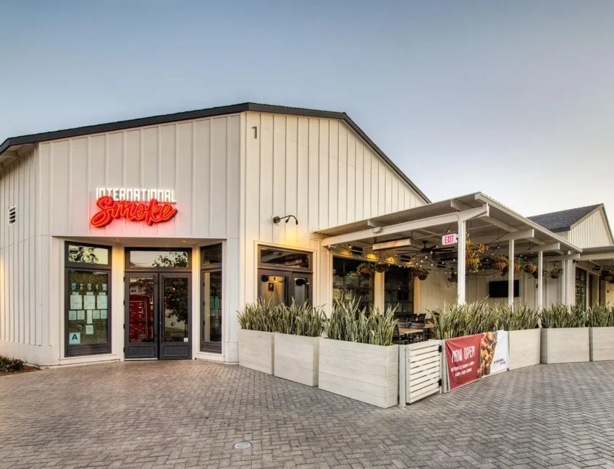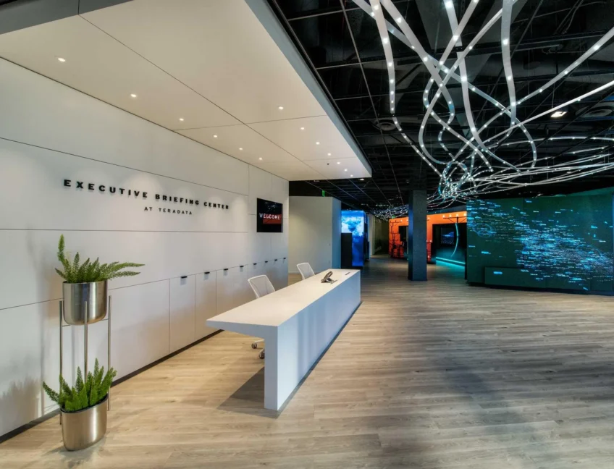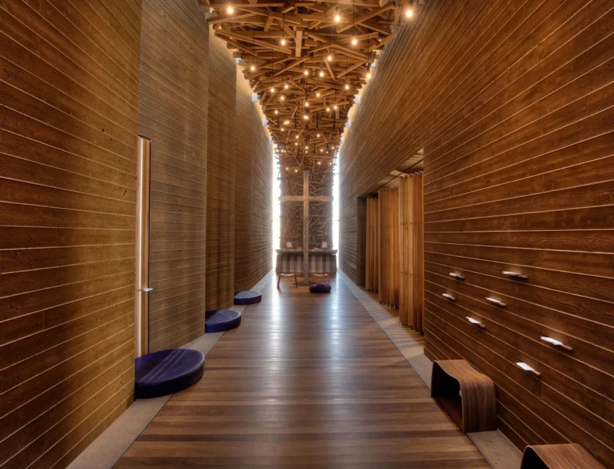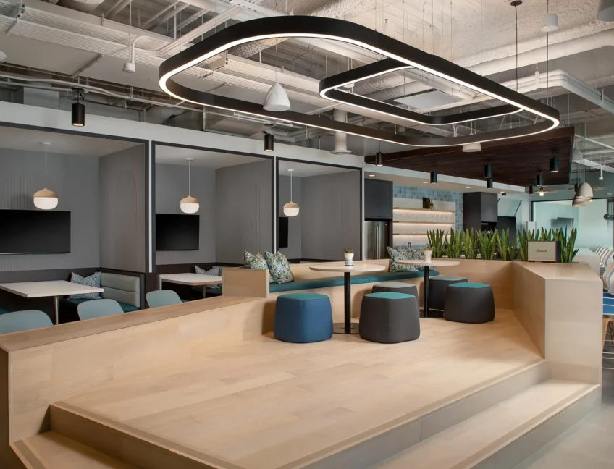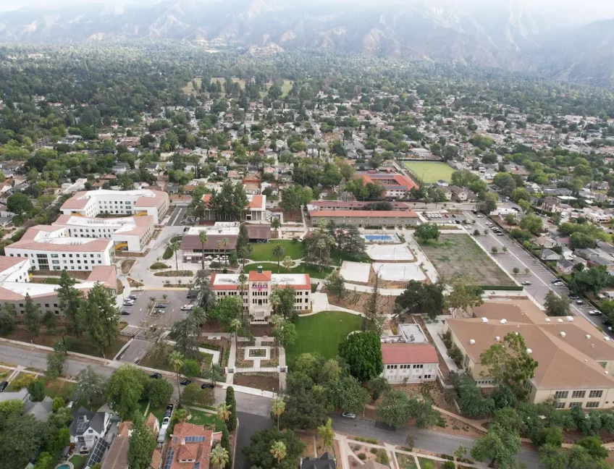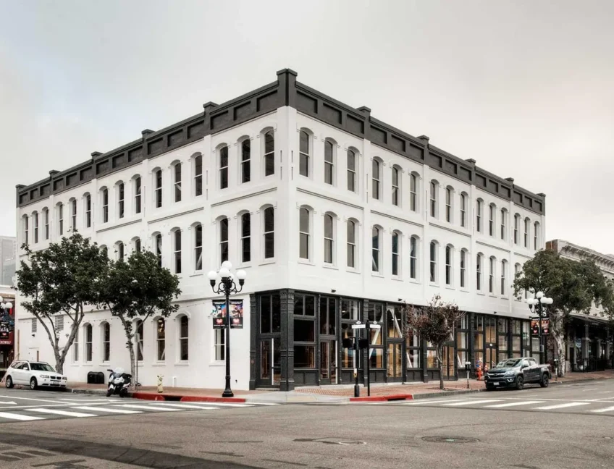Poway Plaza
This was a combo shell renovation and large tenant improvement where we demolished an old Dixieline to shell condition and rebuilt multiple building facades. We also completed structural upgrades to existing walls, an existing roof, and added a new section of roof. Additionally, we floated and waterproofed the concrete floor, built new loading docks, added new HVAC units, and created better walking pathways with ADA compliant sidewalks.
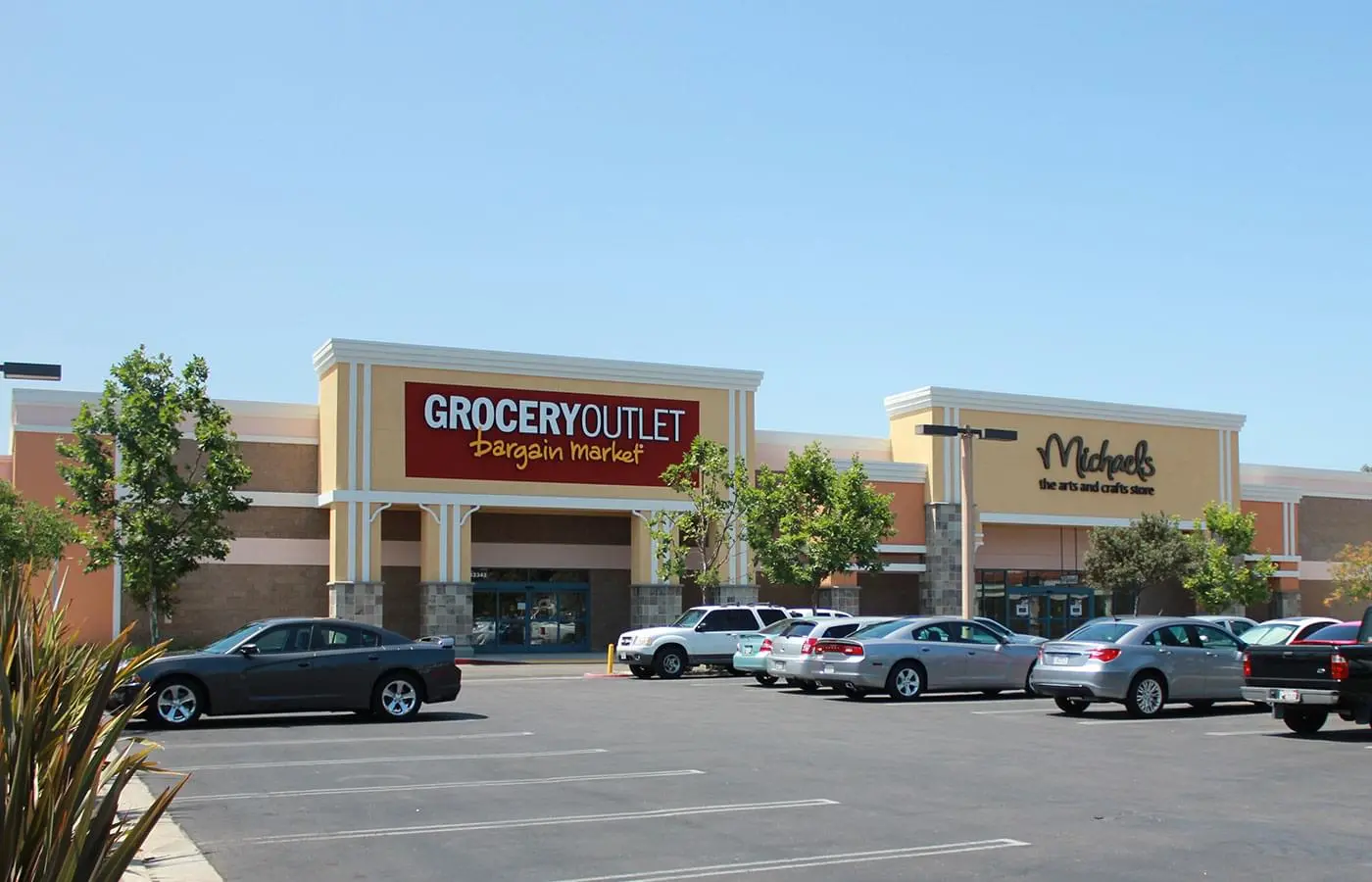
Project Details
The Poway Plaza project was a shell renovation and large tenant improvement. Bycor demolished an old Dixieline to shell condition and rebuilt multiple building facades. We also did structural upgrades to the existing CMU exterior walls, the existing roof as well as added a section of new roof. The existing concrete floor is now floating and waterproofed. New loading docks and an interior build-out for Michaels was completed. Bycor also added new rooftop HVAC units, a backflow device and a complete up sizing of the existing sprinkler system to meet Michaels requirements. We also provided new ADA compliant sidewalks and paths of travel through the plaza and parking lot. All new underground sewer and domestic water lines were added to the building.
- Location: Poway
- Square Feet: 40,000 SF
- Architect: Nadel
