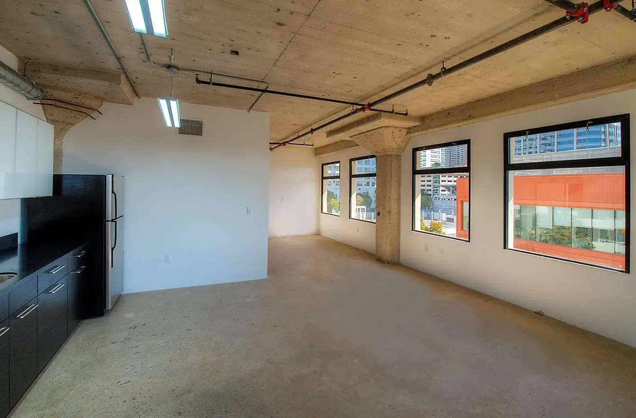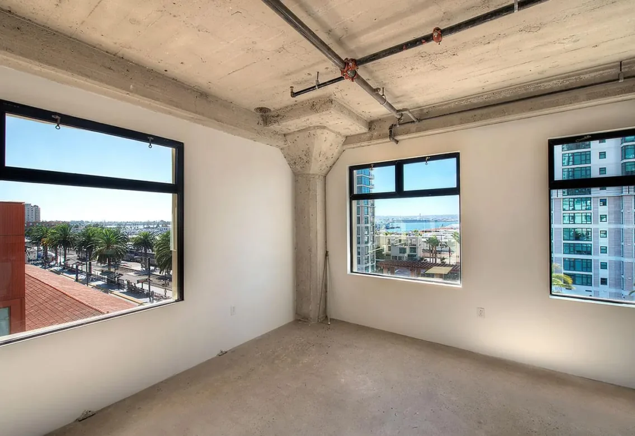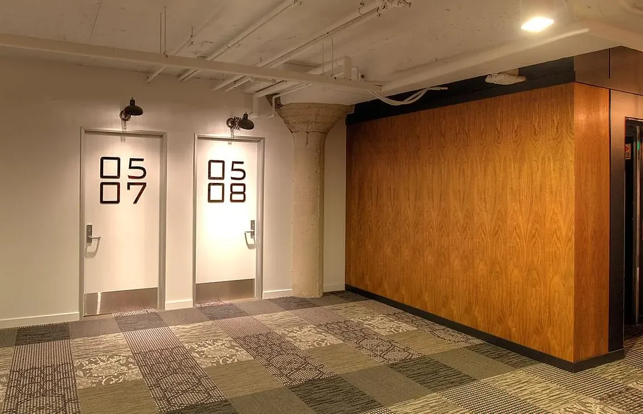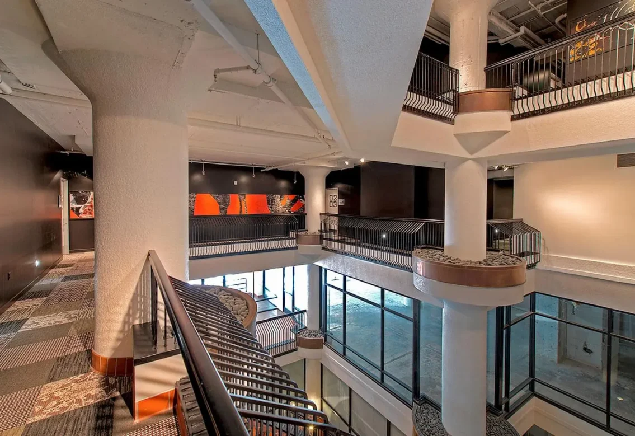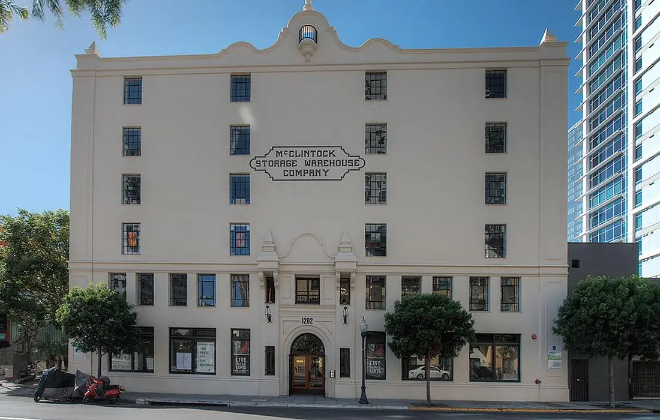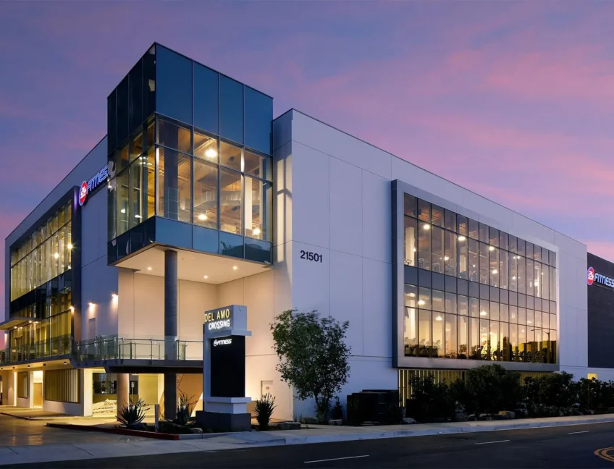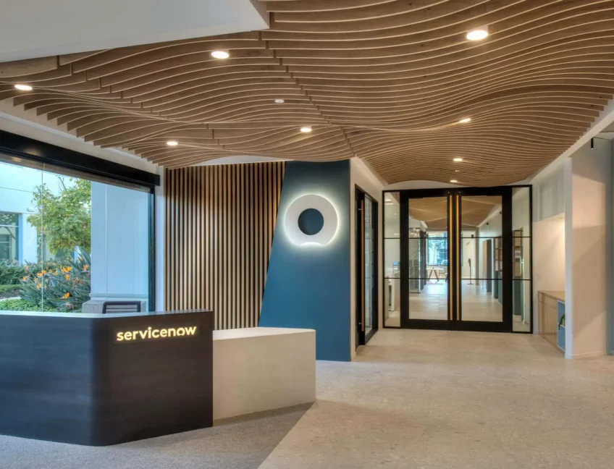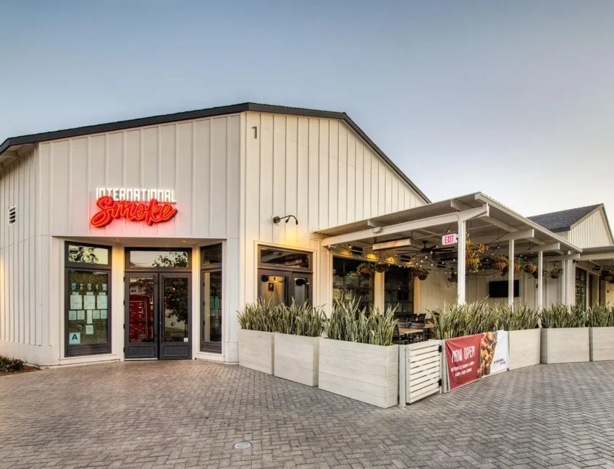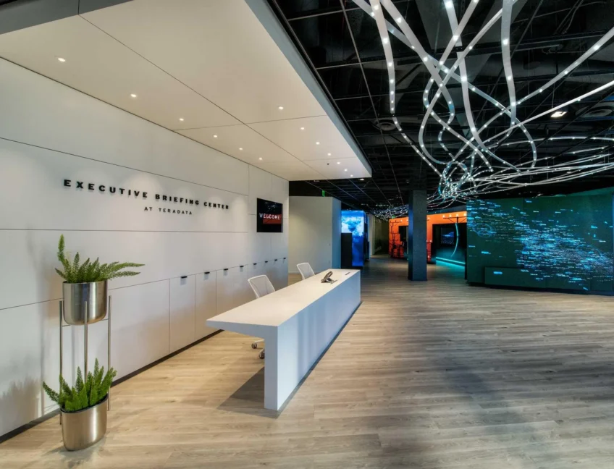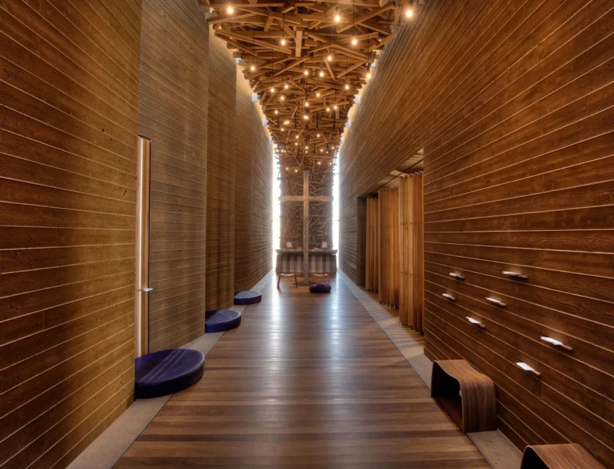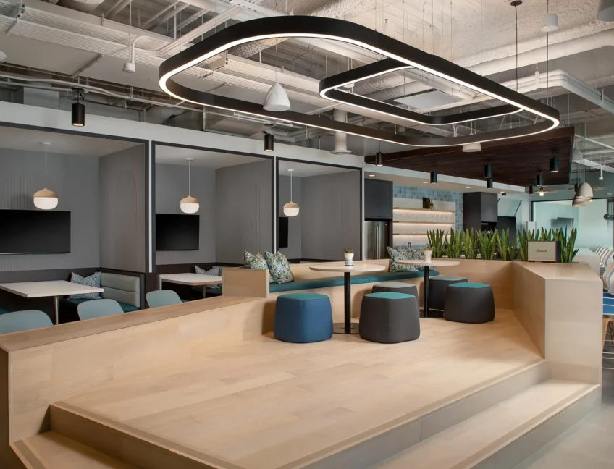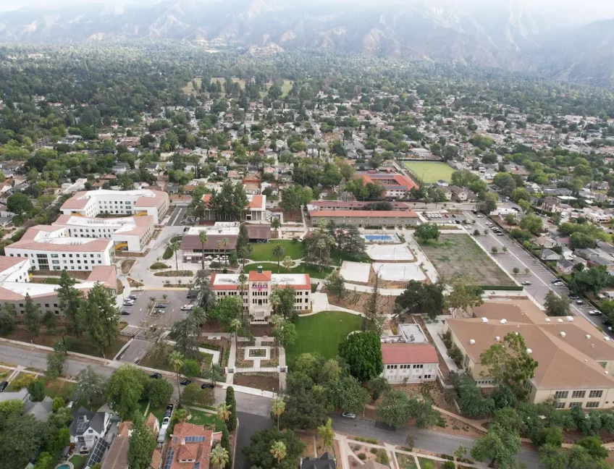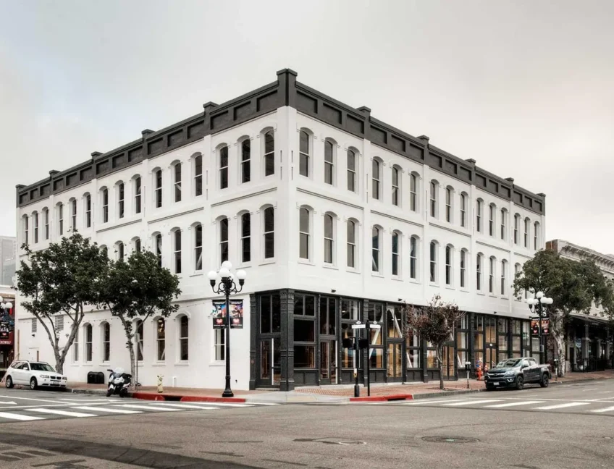McClintock Warehouse Lofts
We transformed this former downtown office building into 40 brand new live/work lofts, installing polished concrete floors, an open floor plan with exposed ceilings showing all plumbing, and extensive ductwork and electrical conduit. Being a historic building, we took extra care to protect existing finishes throughout the process.
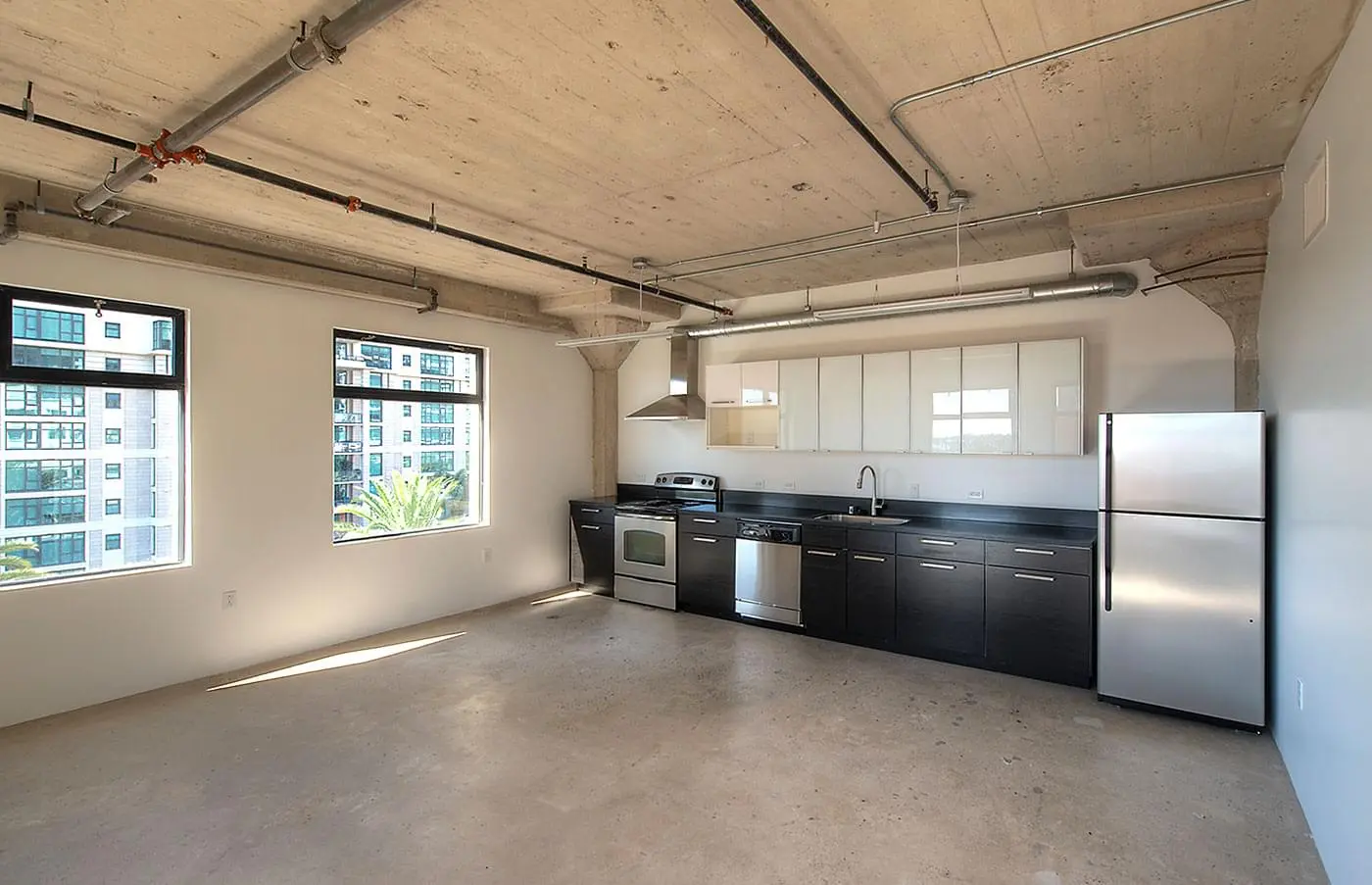
Project Details
The McClintock Lofts are located on Kettner Blvd., next door to the Museum of Contemporary Art and the historic Santa Fe Depot. What used to be offices are now 40 brand new live/work lofts. It is a 100-year-old building with polished concrete floors and an open floor plan with exposed ceilings showing all plumbing, ductwork and electrical conduit. This building was registered a California Historic Site adding limitations on exterior remodel and protection of existing building finishes including plaster columns, concrete floors, windows and brass elevators.
- Location: San Diego
- Square Feet: 48,000
- Architect: Bundy & Thompson
