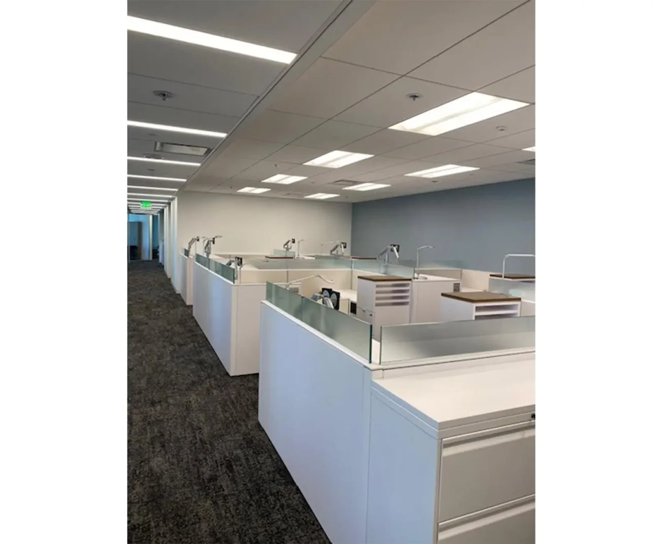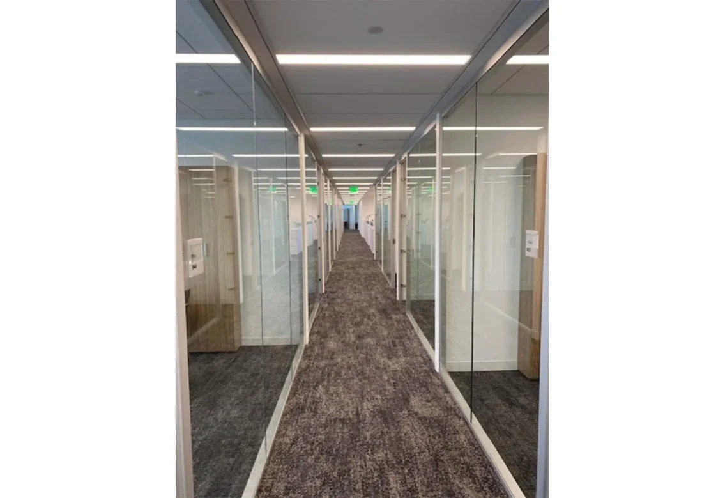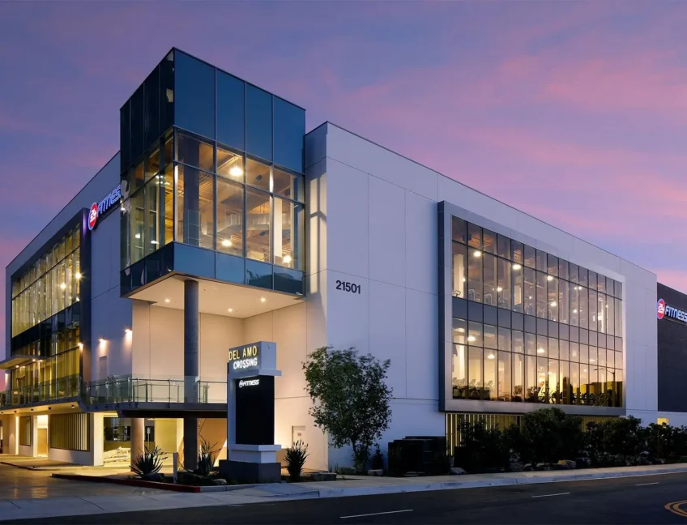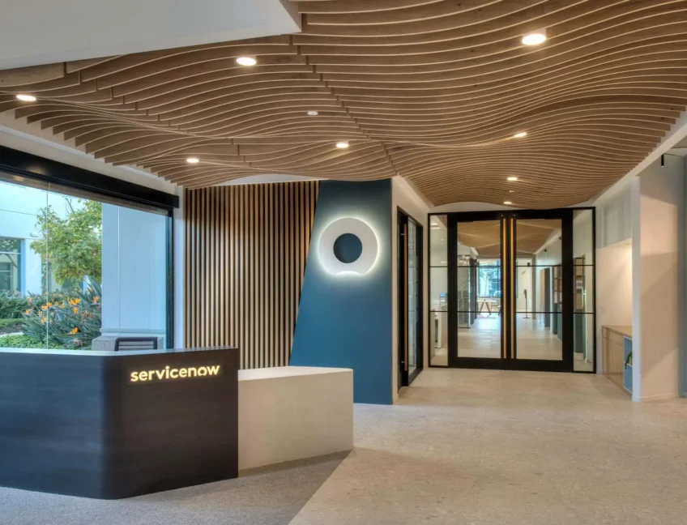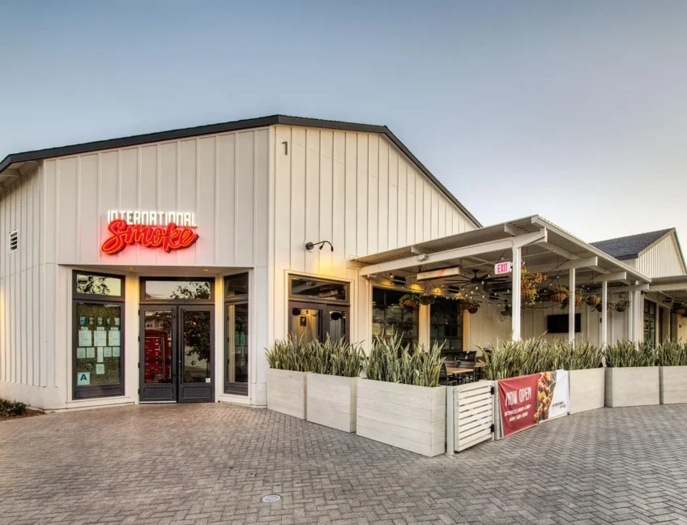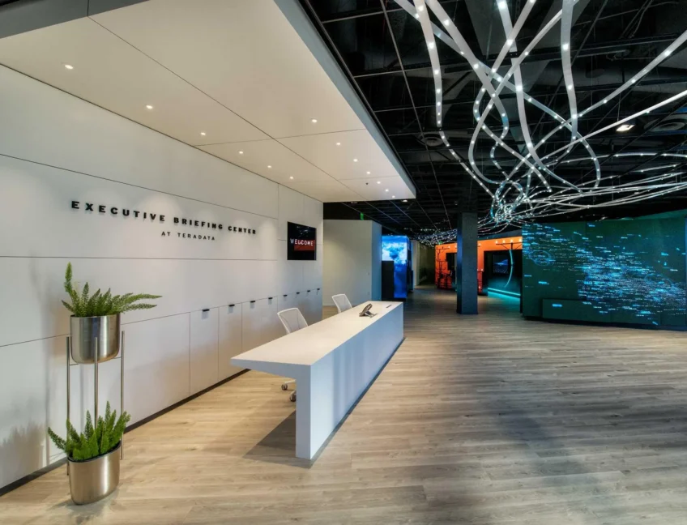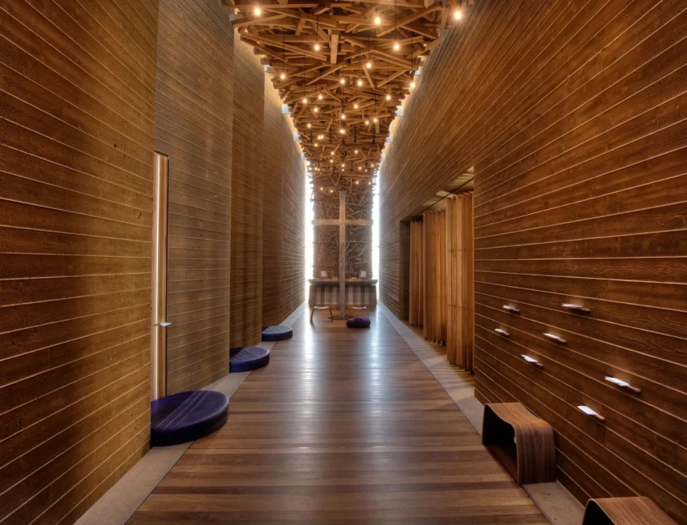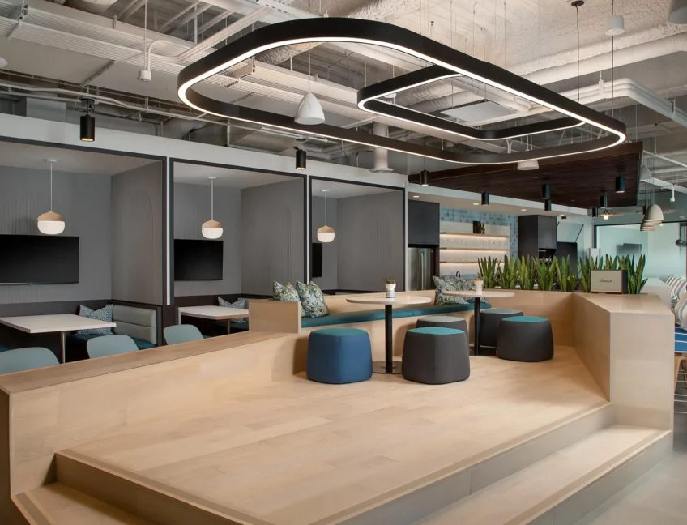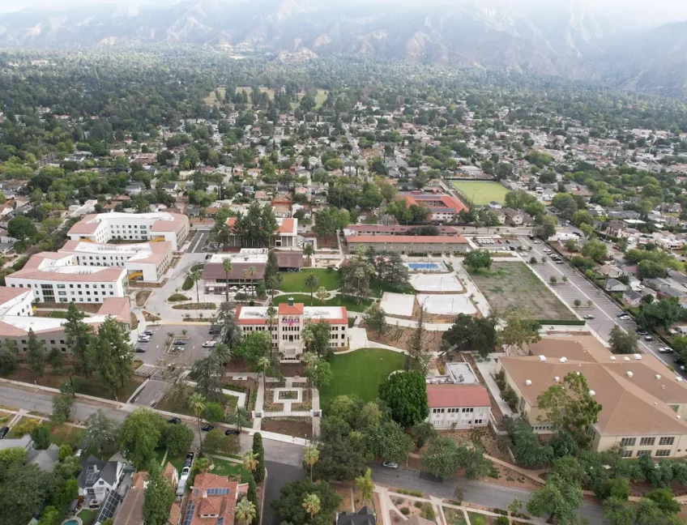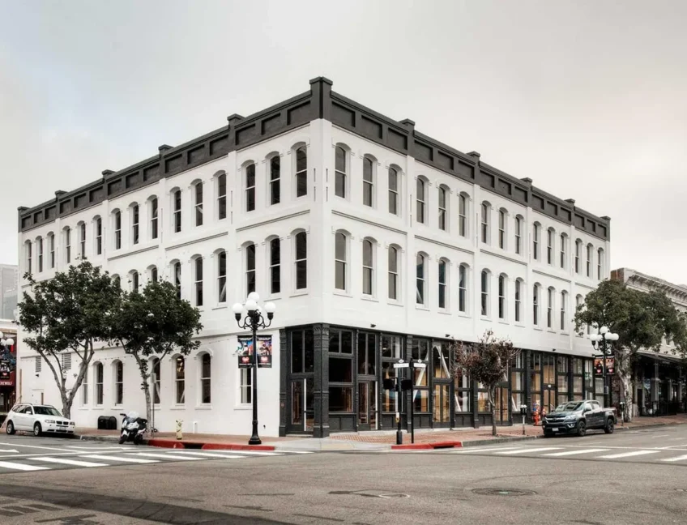Go Back
Littler
We worked with the Littler team to create new offices, conference rooms, and a break room–where we added an operable wall that opened into the lobby. On top of this, all mechanical, electrical, and plumbing were reconfigured throughout the space.
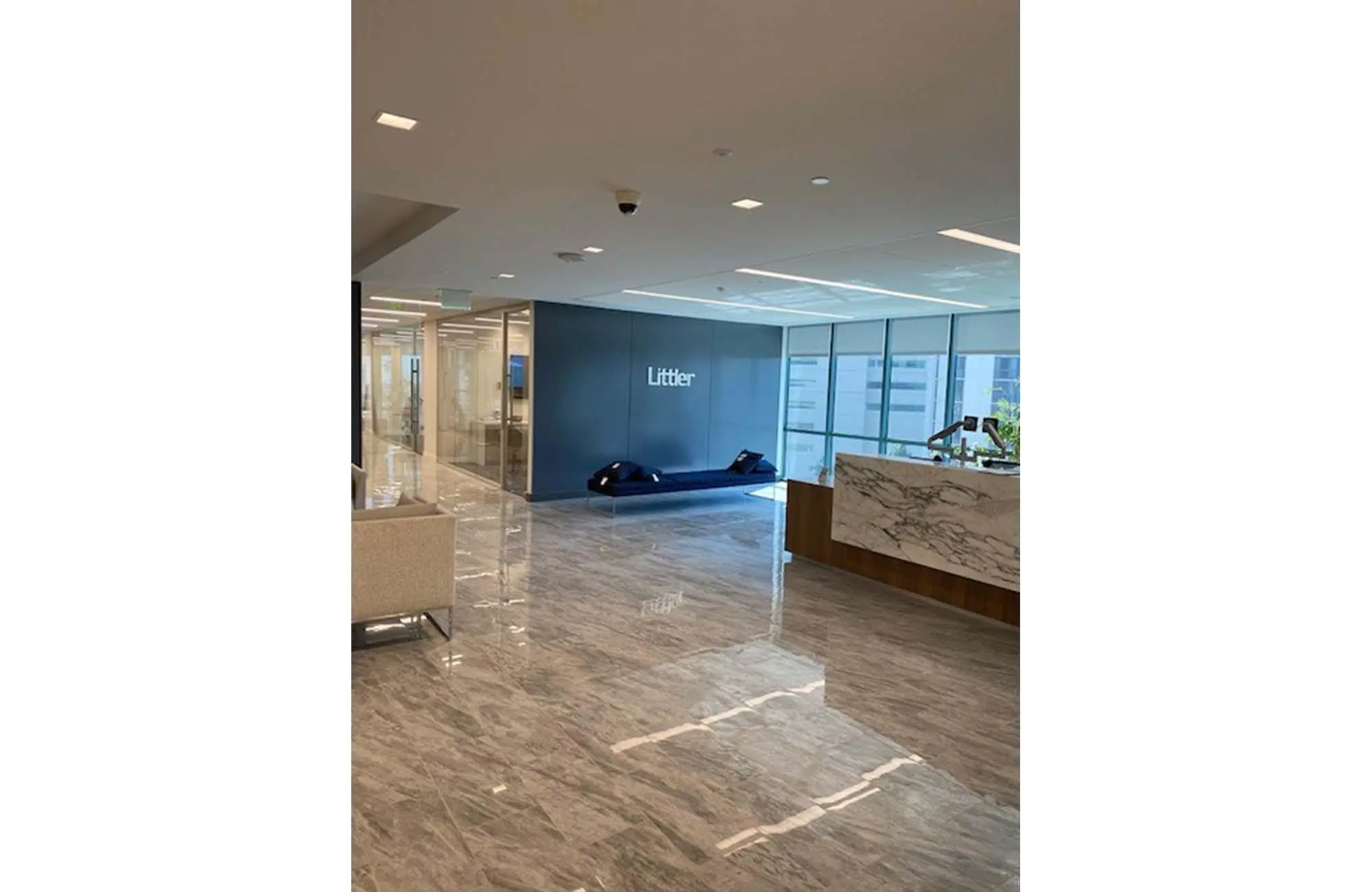
Littler
Project Details
This project took place in an occupied high rise building. New offices, conference rooms and a break room were part of the scope. The break room had an operable wall that opened into the lobby. All of the mechanical, electrical and plumbing were reconfigured throughout the space.
- Location: San DIego
- Square Feet: 14,295
- Architect: Gensler
