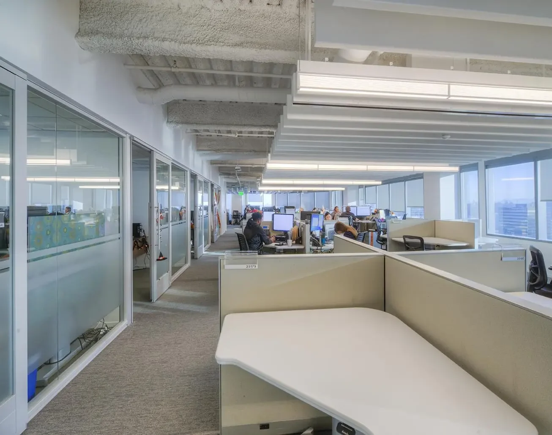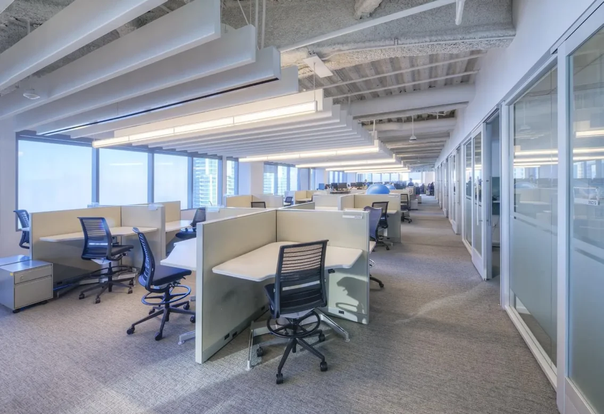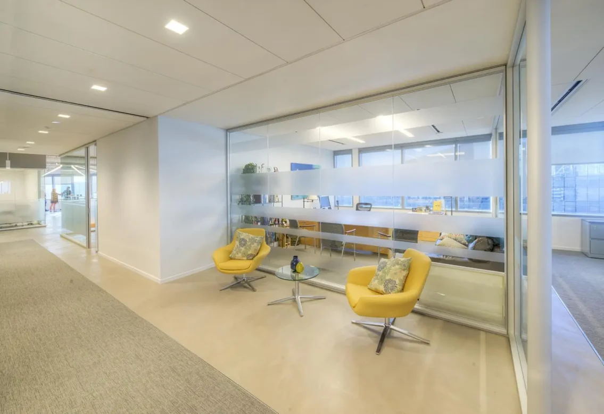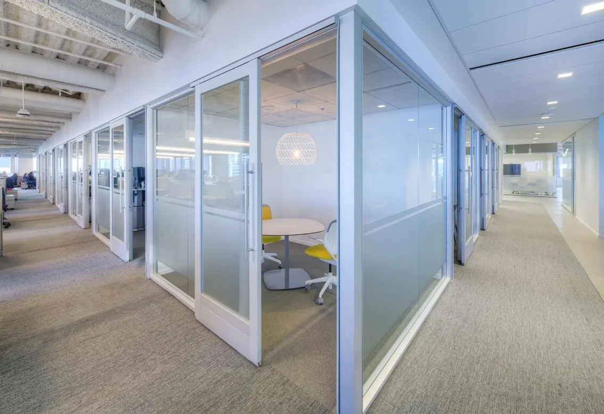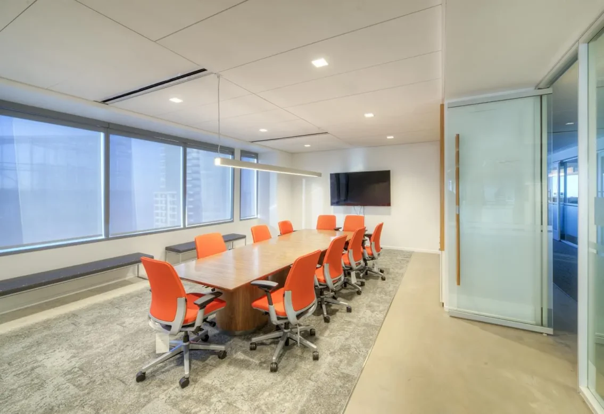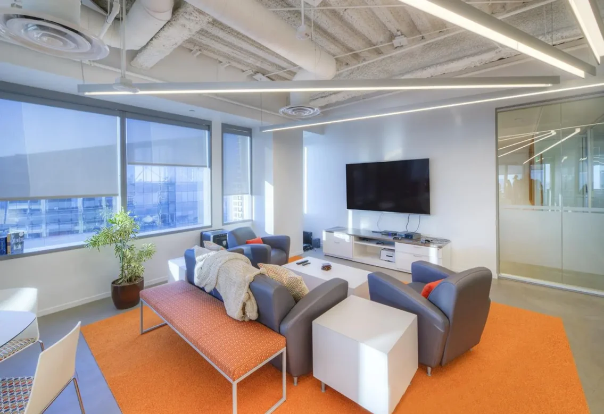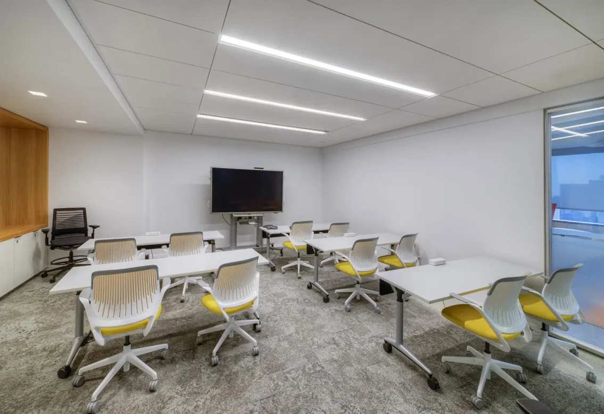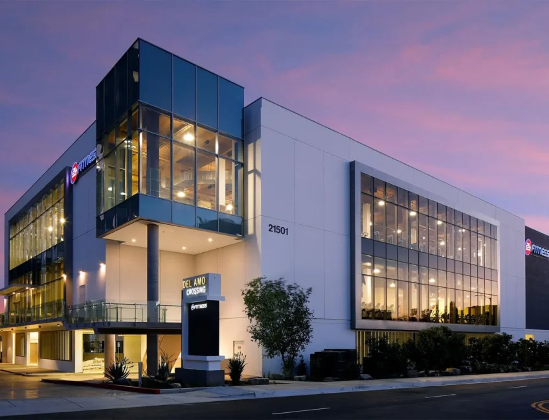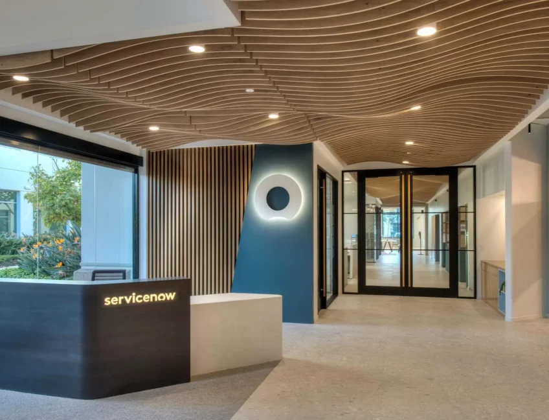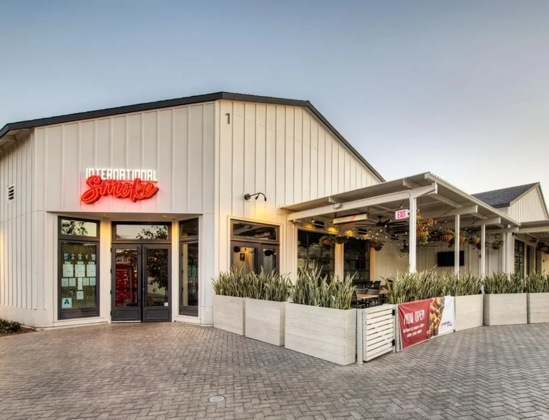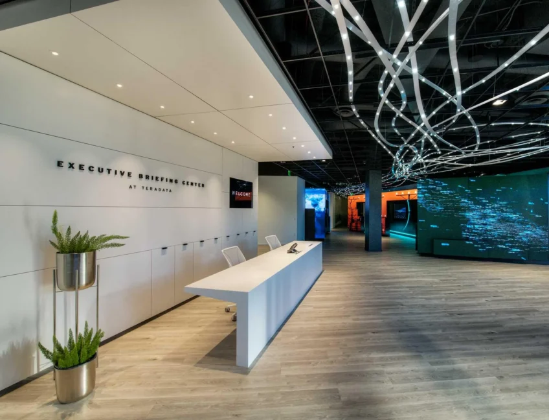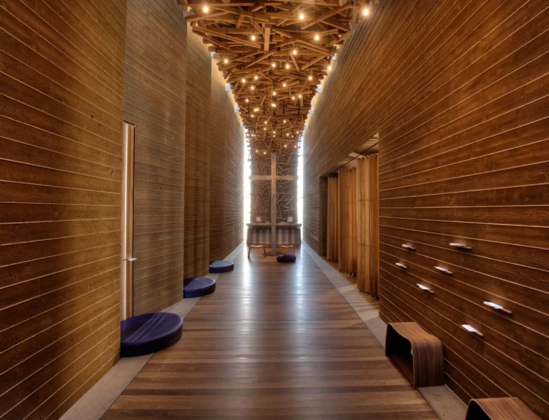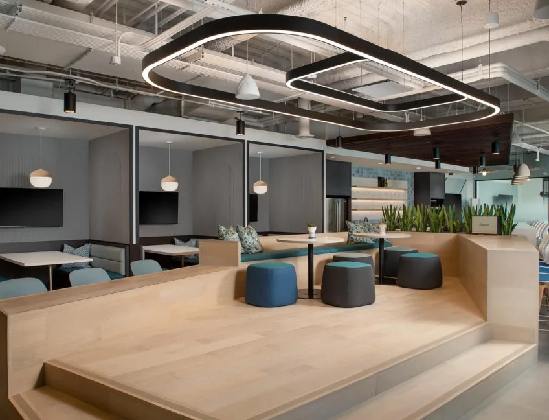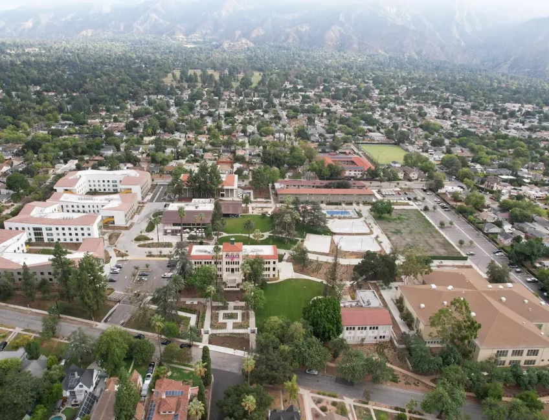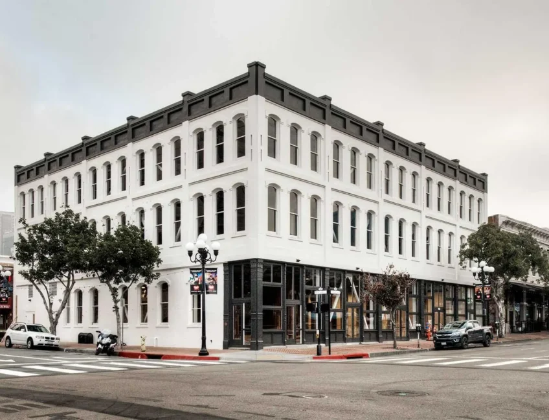LightStream Suntrust
This project was a high-end 50,000 SF tenant improvement over three floors, enhancing their space with improved workstations, executive offices, and a large break room. Much of the space was open ceiling with exposed painted ductwork and infrastructure. Sound baffles were installed throughout the open areas and finished concrete floors provided a sturdy-yet-stylish look and feel.
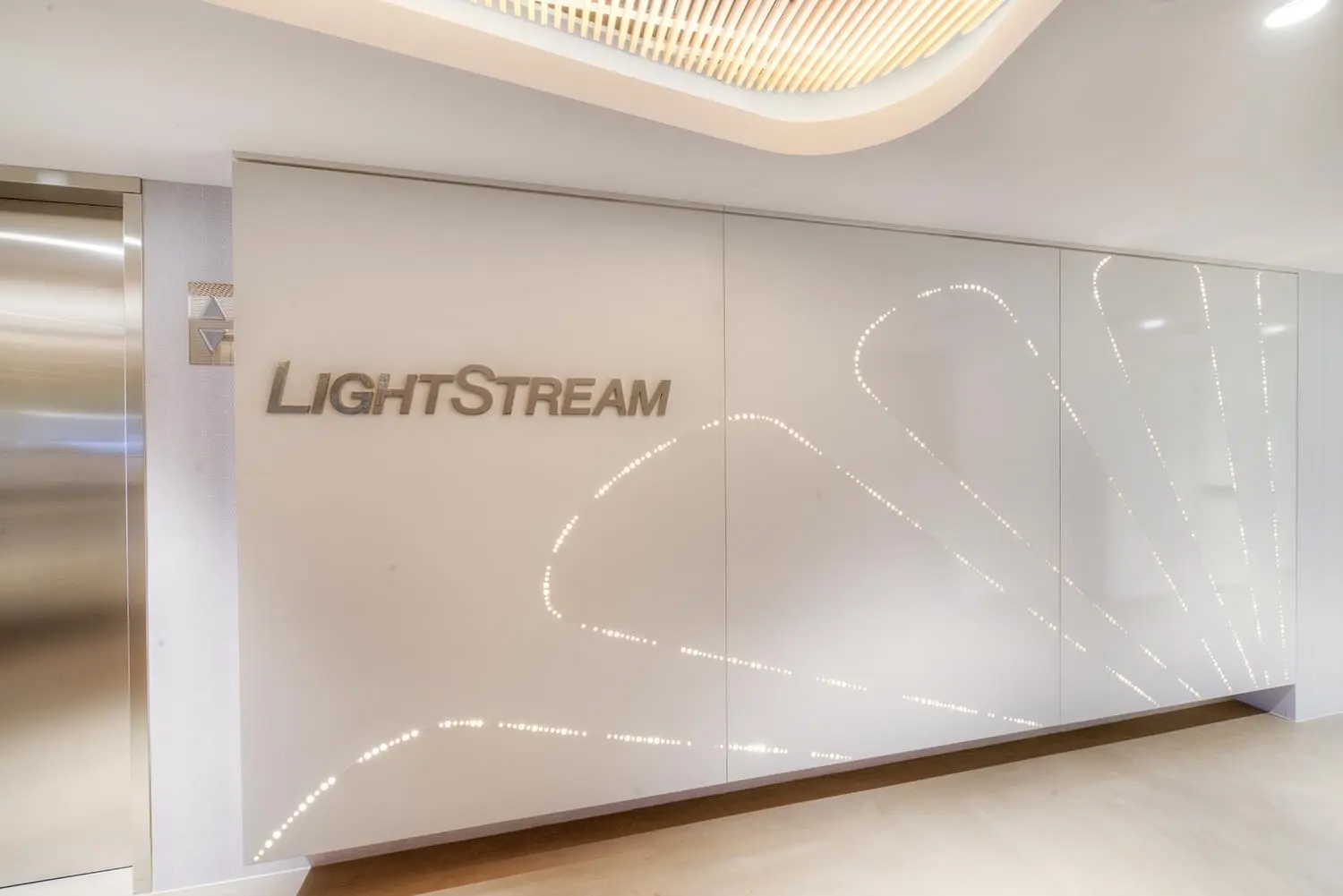
Project Details
This project was a high-end 50,000 sf tenant improvement over three floors. This new office space was open concept and consists of collaborative work stations, executive offices and a large break room. Much of the space was open ceiling with exposed painted ductwork and infrastructure. Sound baffles where installed throughout the open areas. There was a Dirtt Wall System and finished concrete floors.
- Location: San Diego
- Square Feet: 65,000
- Architect: Gensler
