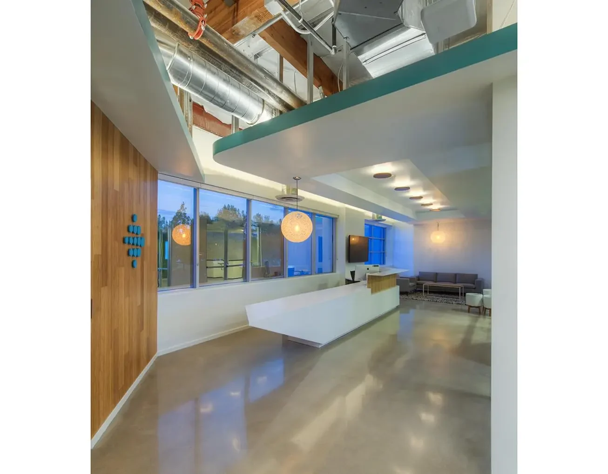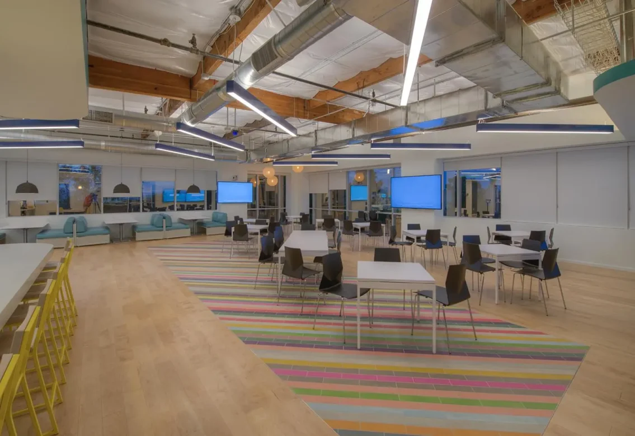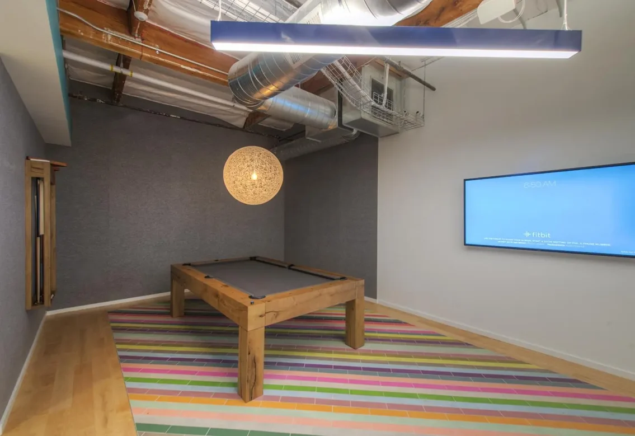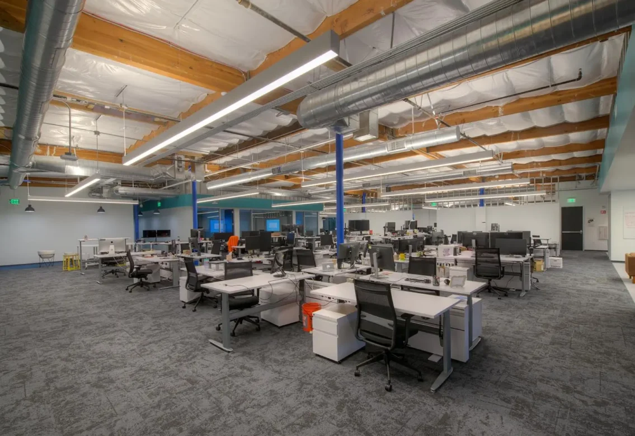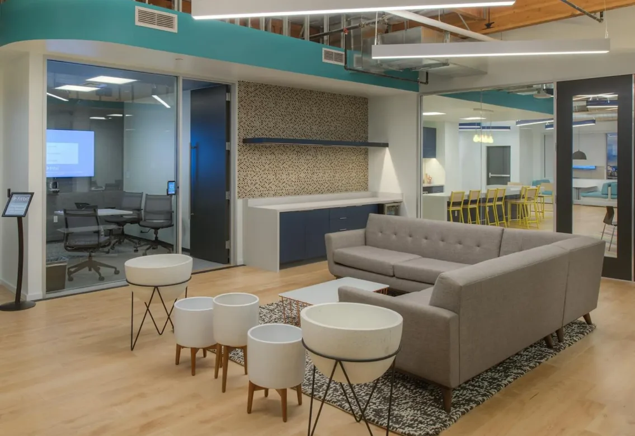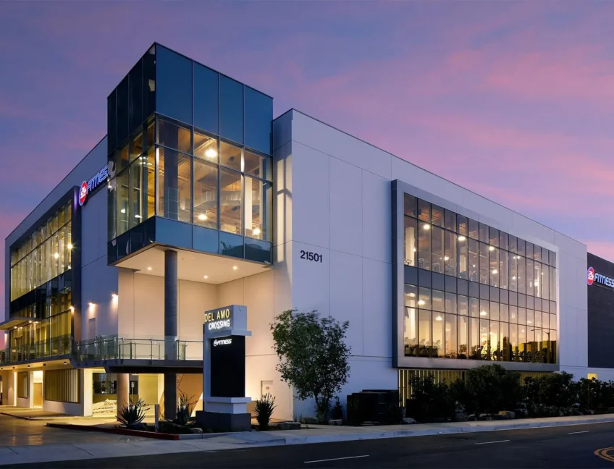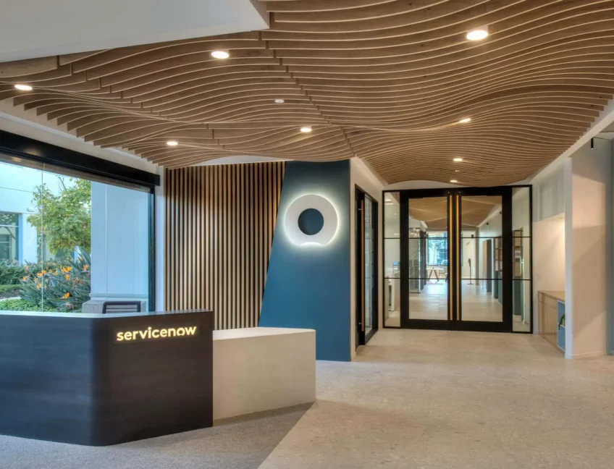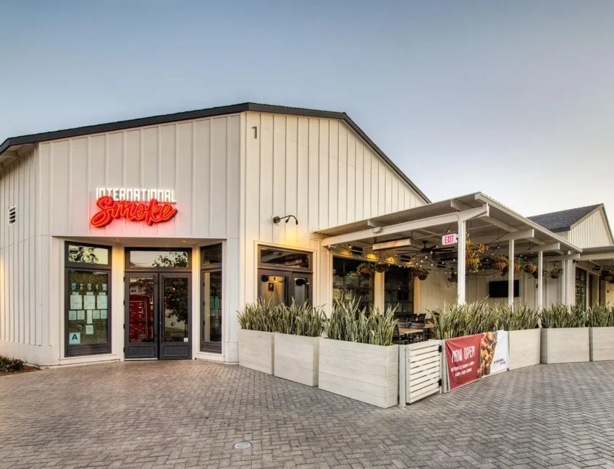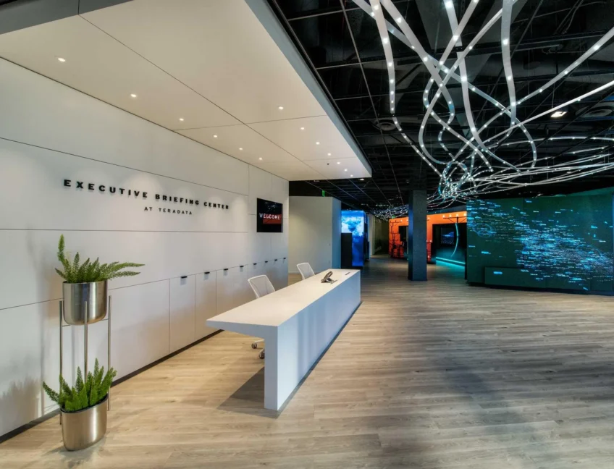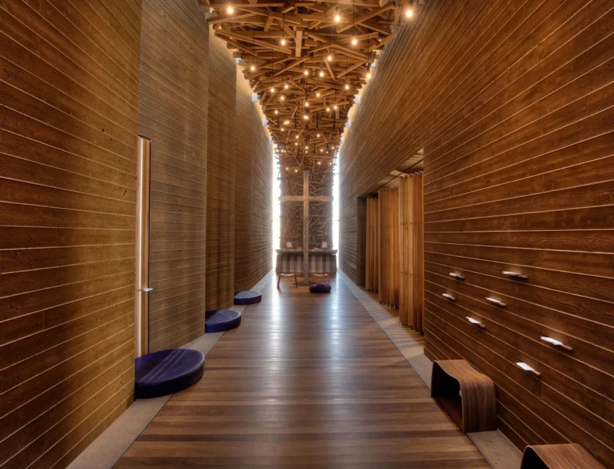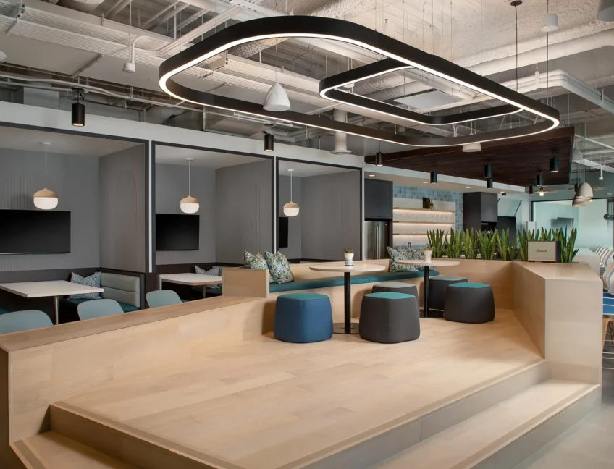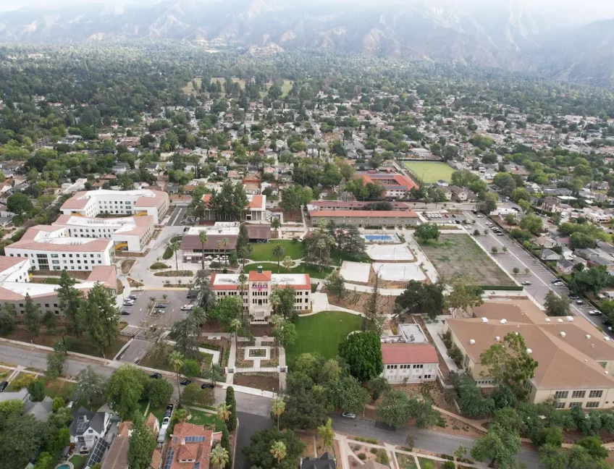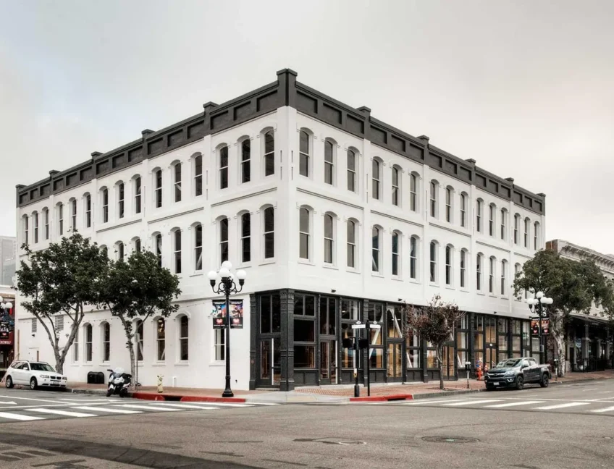Fitbit
Our project with Fitbit San Diego provided high-end upgrades to office spaces, meeting & break rooms, showers, locker rooms, and electrical & mechanical labs. We installed site-specific equipment like compressors, generators, and AV systems, plus a modern buildout with polished concrete, reclaimed woods, and premium lighting details.
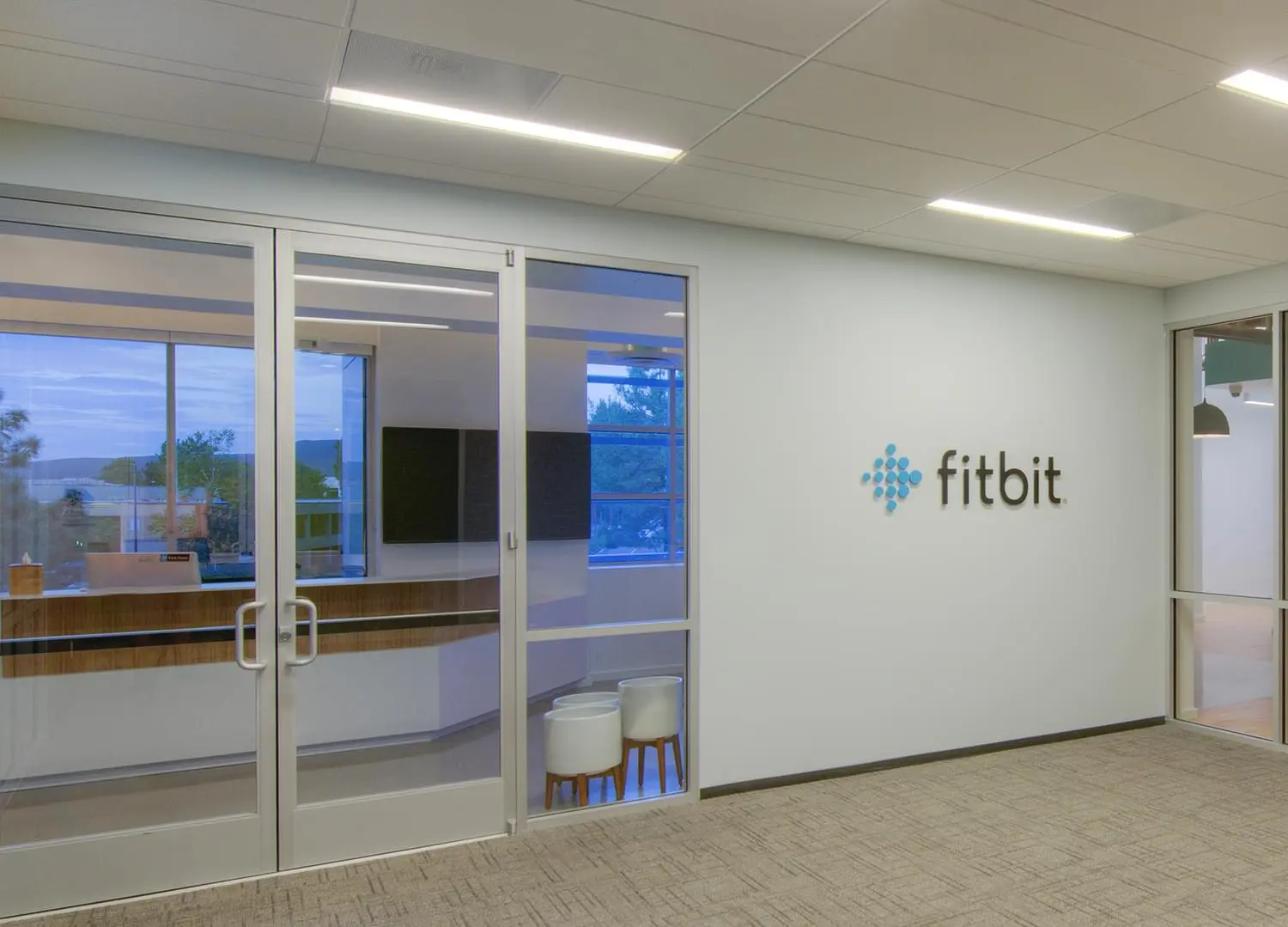
Project Details
This project consisted of private offices and open office spaces, meeting, break room, game room, showers, locker rooms and electrical / mechanical labs. The specialty equipment installed included: compressor, generator, RF screen rooms (Copper), data center, complete audio video system & card access system. The design features included: open ceiling concept with exposed infrastructure, polished concrete, reclaimed lumber, full height walls with exposed studs above typical ceiling height and high end lighting and tile.
- Location: San DIego
- Square Feet: 34,000
- Architect: Perkins & Will
