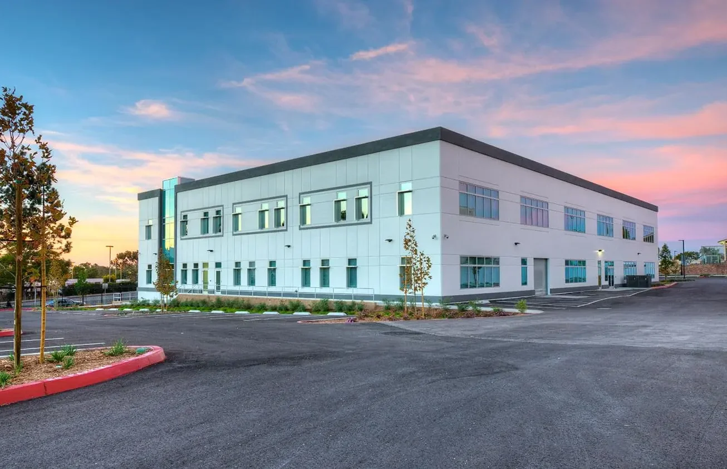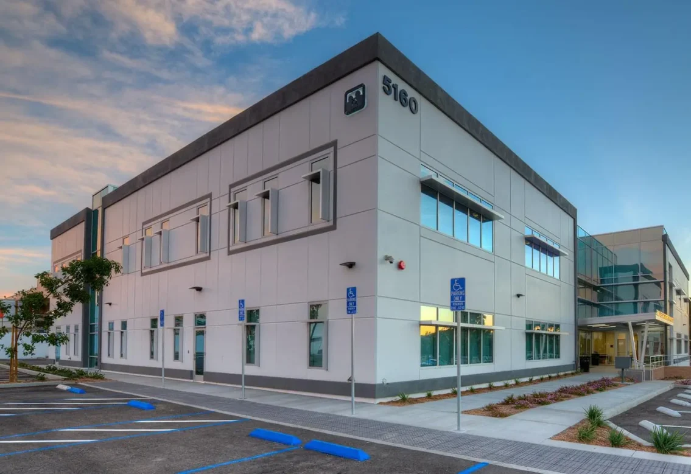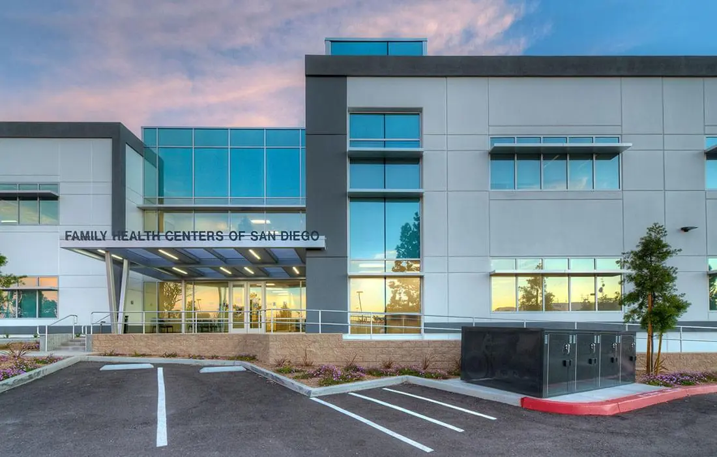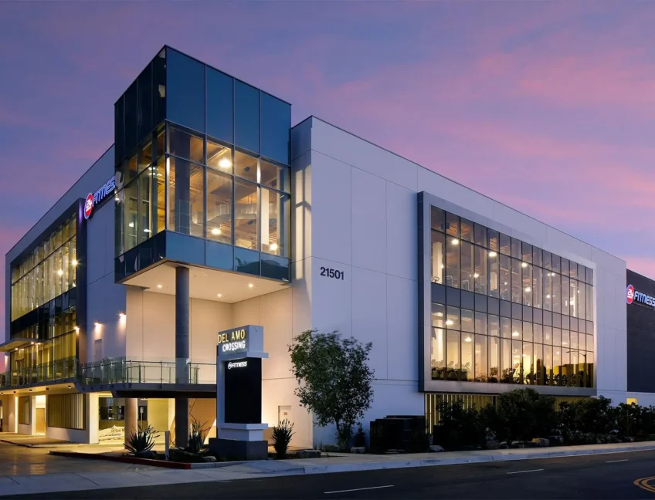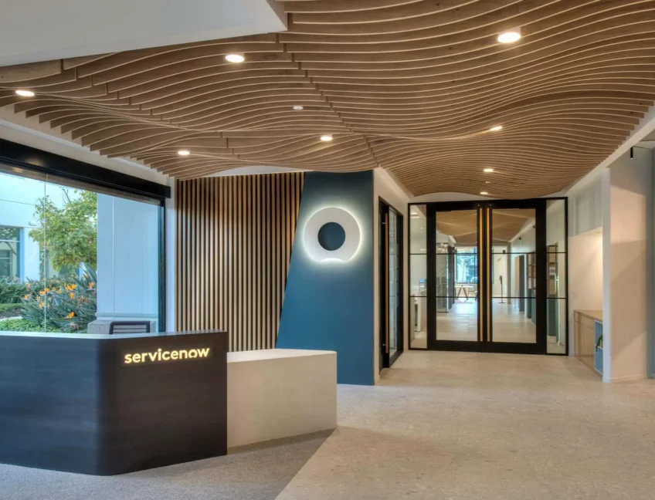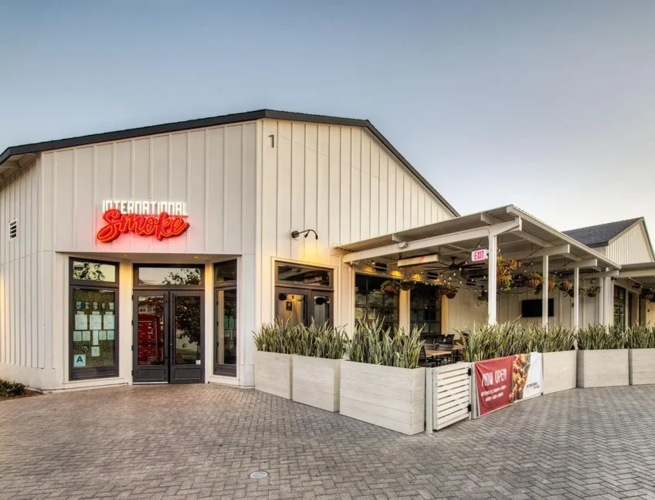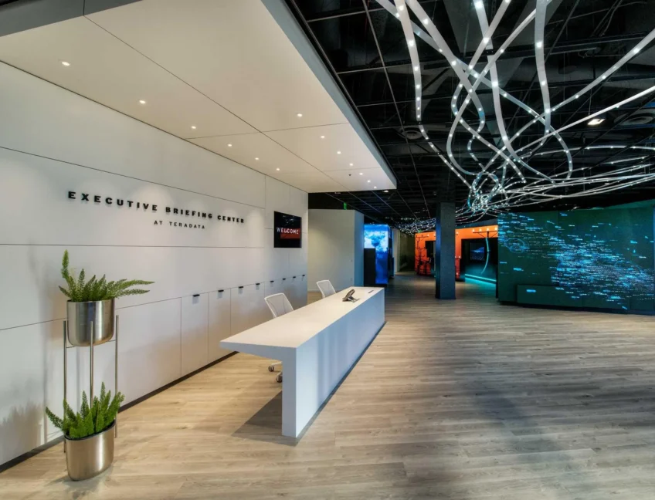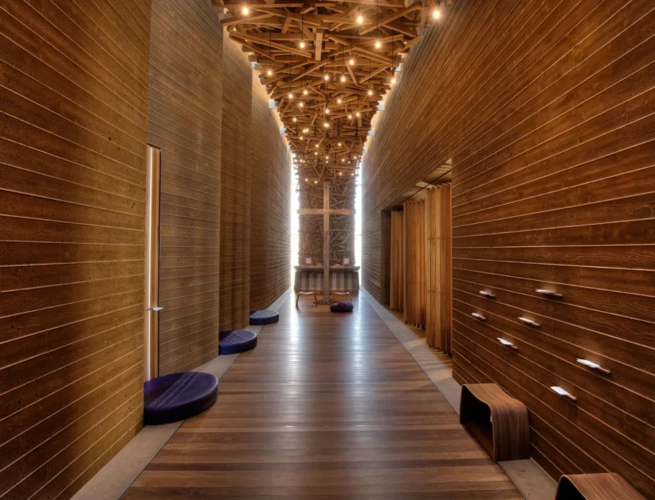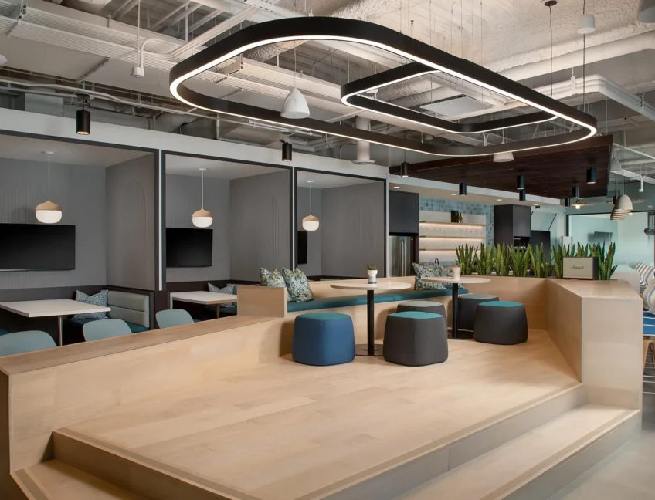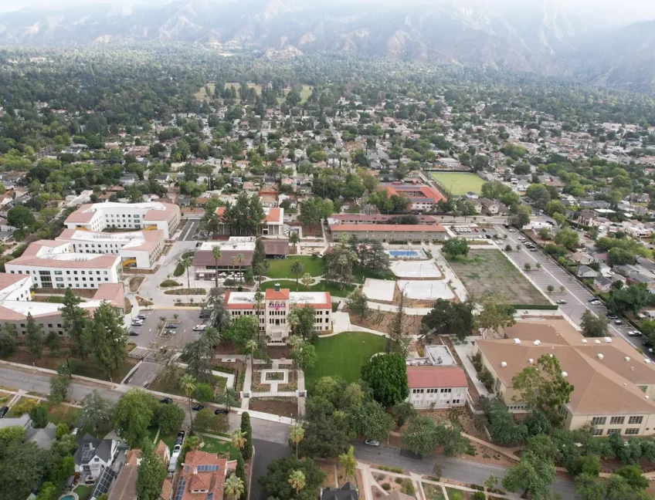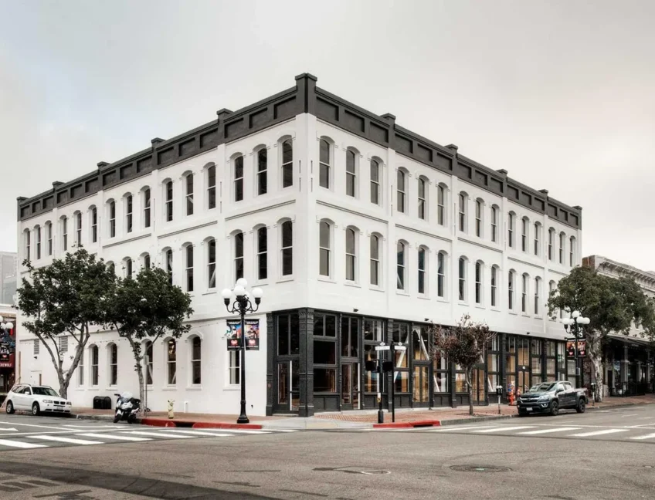Go Back
Family Health Center
Family Health Center is a 34,296 SF two-story concrete tilt-up office building. We equipped this modern building with a new central plant, a 500lf 10’ soldier pile wall, and a two-acre parking lot. We literally took things up another on the second floor with an open office design that has floating T-Bar Clouds.
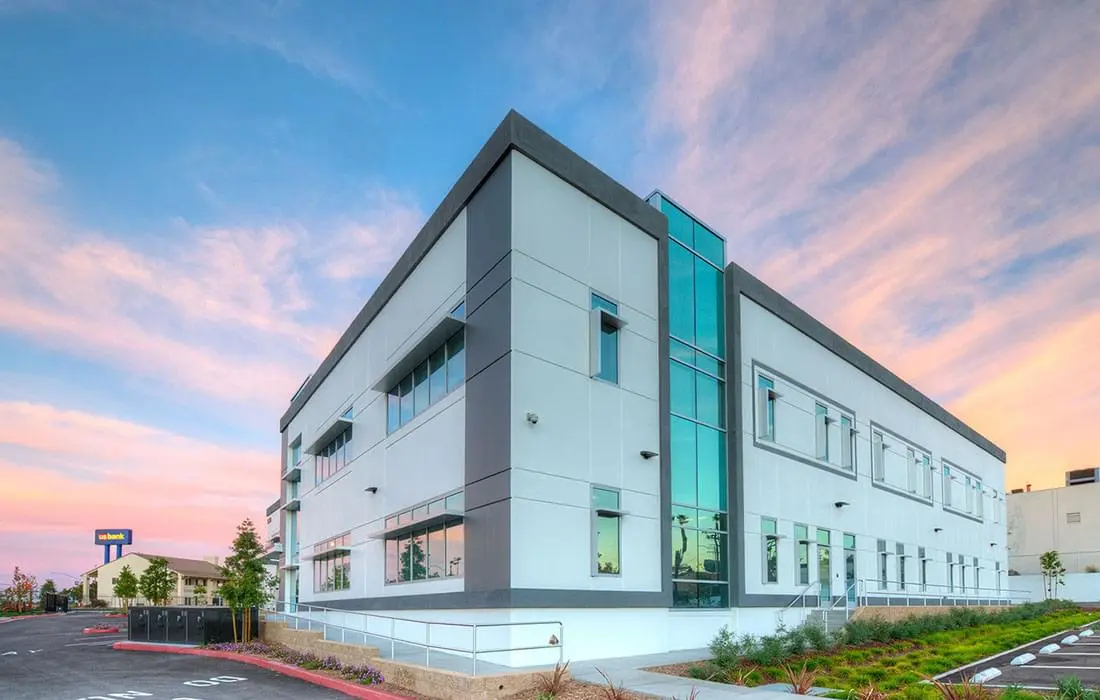
Family Health Center
Project Details
Family Health Center is a 34,296 SF two-story concrete tilt-up office building. It was equipped with a new central plant, a 500lf 10’ soldier pile wall and a two-acre parking lot. The second floor was an open office design with floating T-Bar Clouds.
- Location: San Diego
- Square Feet: 34,128
- Architect: Ware Malcomb
