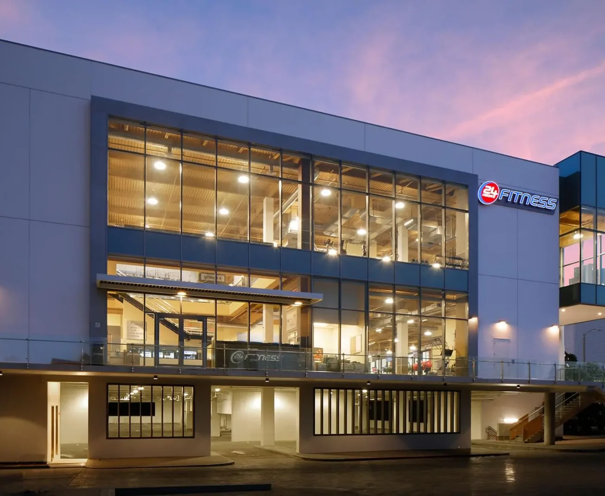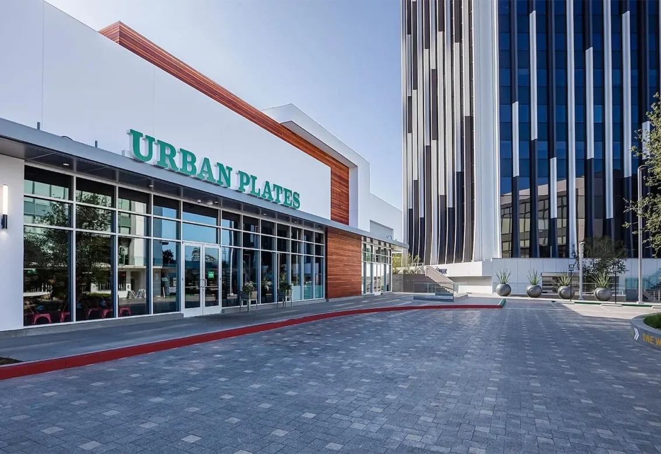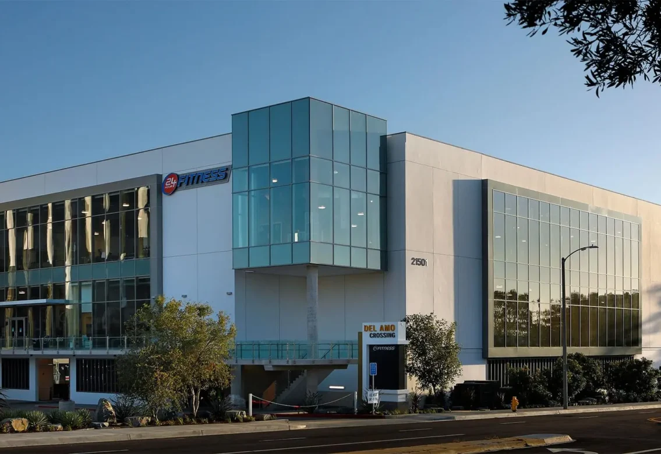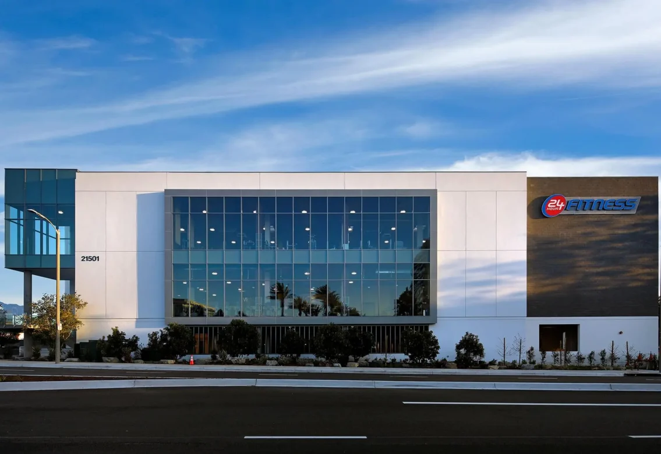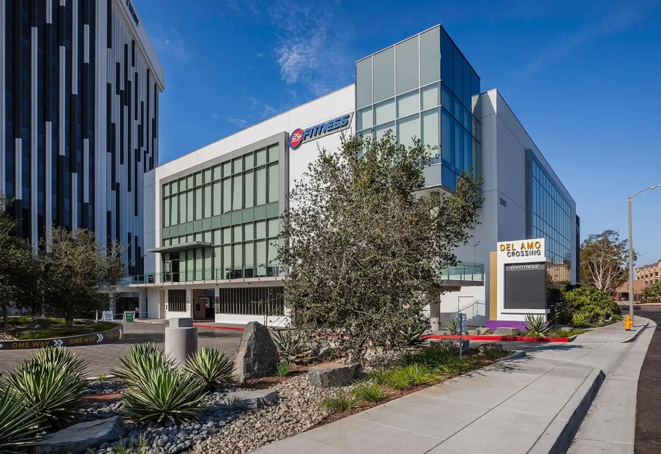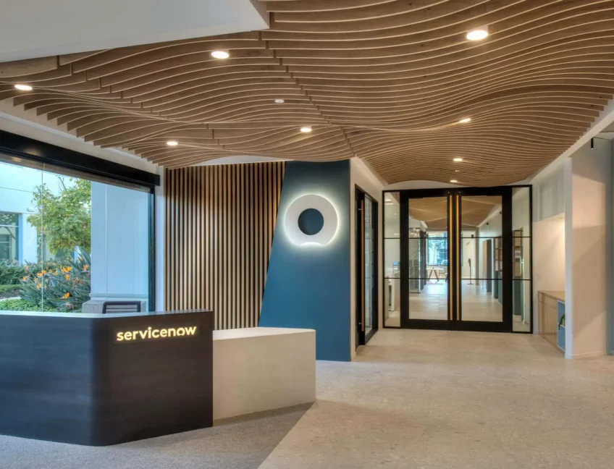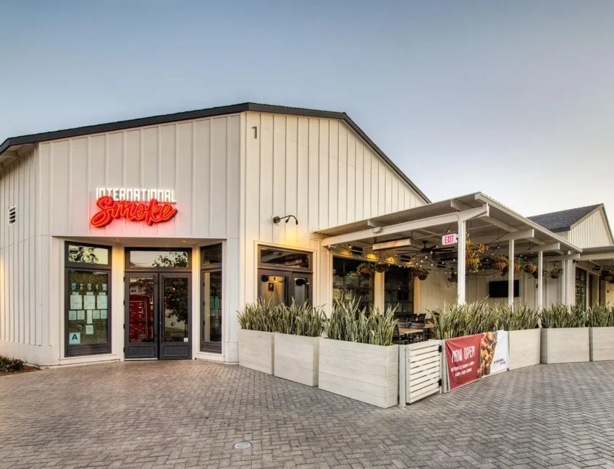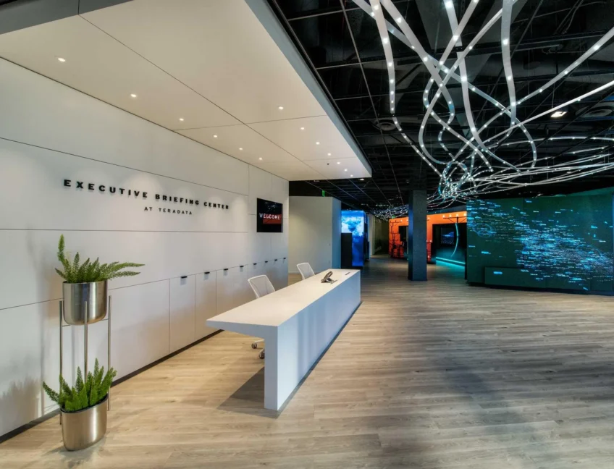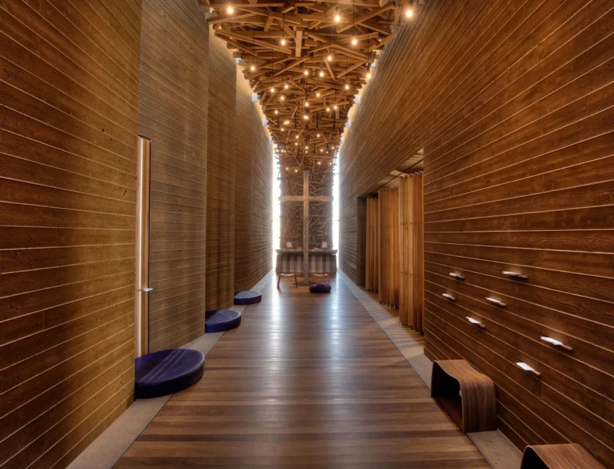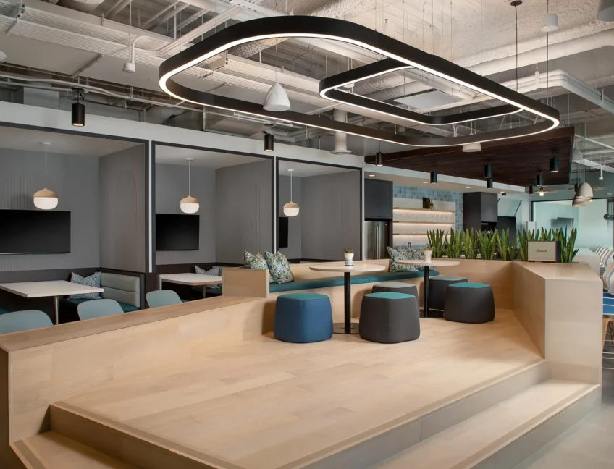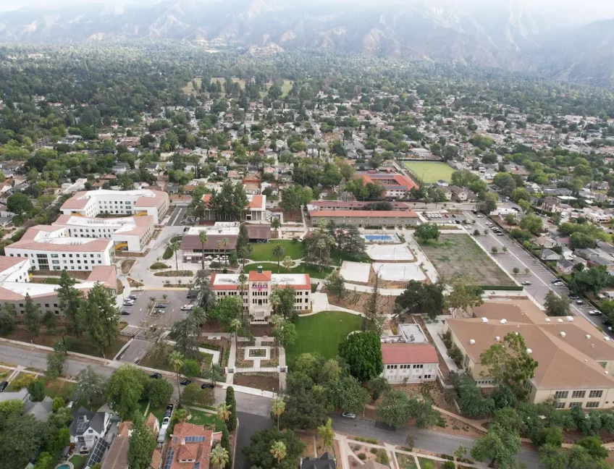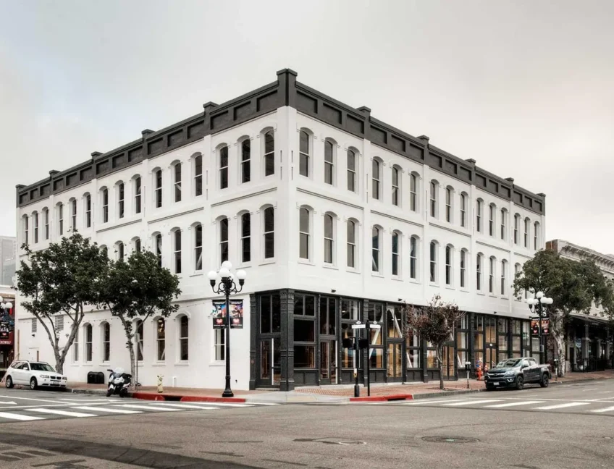Go Back
Del Amo Crossing
Del Amo Crossing was a ground-up, shell project that combines modern design with innovative details for a mixed-use building that truly stands out. With a two-story 24 Hour Fitness as the hub, we created a welcoming space for wellness enthusiasts to feel inspired and perform their best.

Del Amo Crossing
Project Details
Del Amo Crossing was a ground-up, shell project consisting of two buildings. The first building was a 65,221 SF two story building with two floors of underground parking. The second building was 8,260 SF. Both buildings are structural steel with extensive site work and glazing.
- Location: Torrance
- Square Feet: 73,481
- Architect: Nadel
