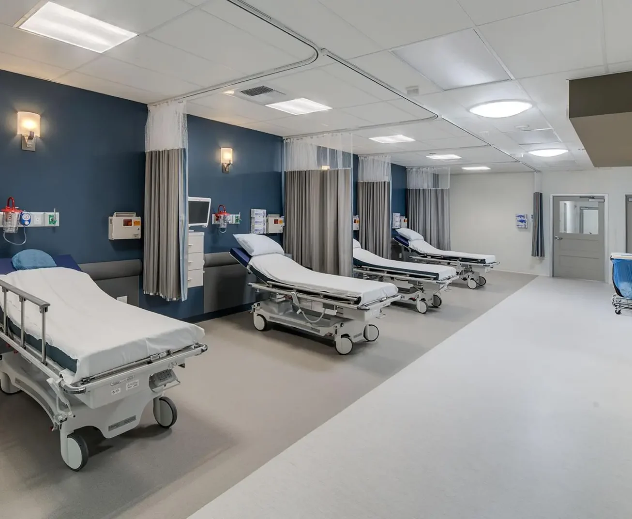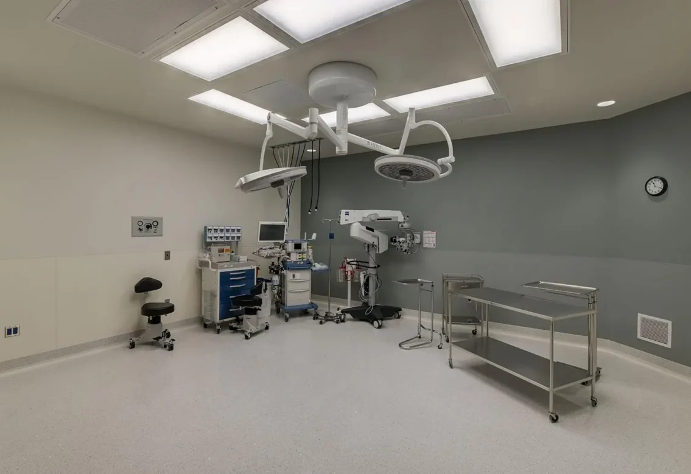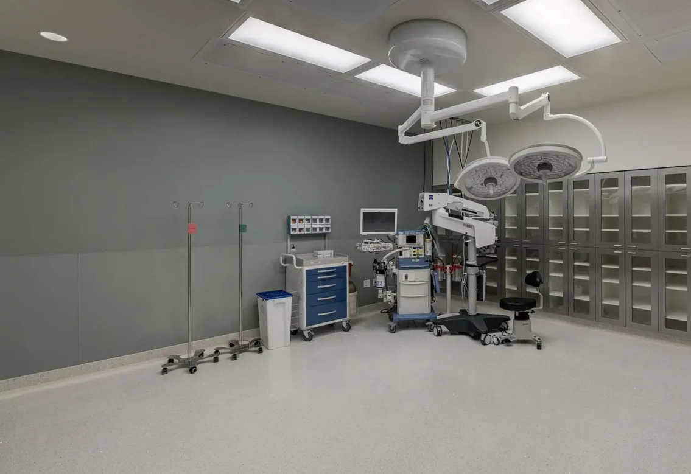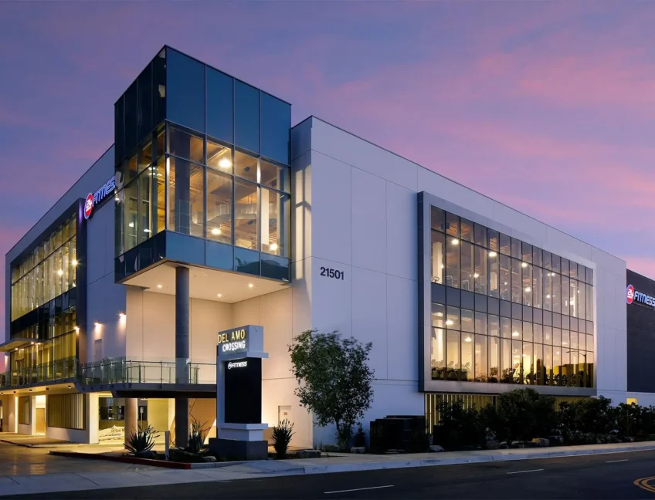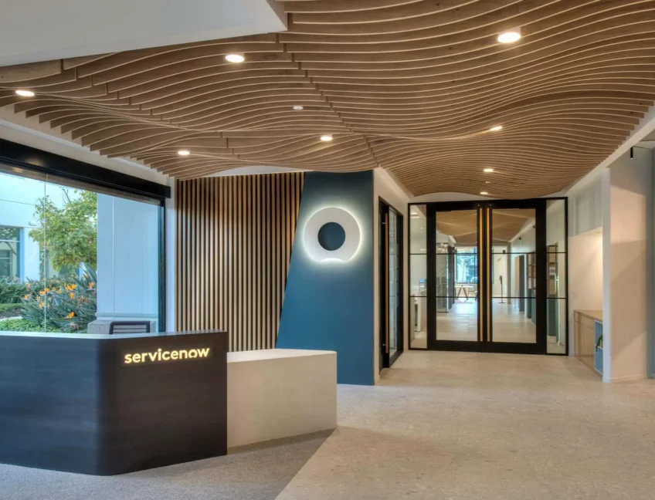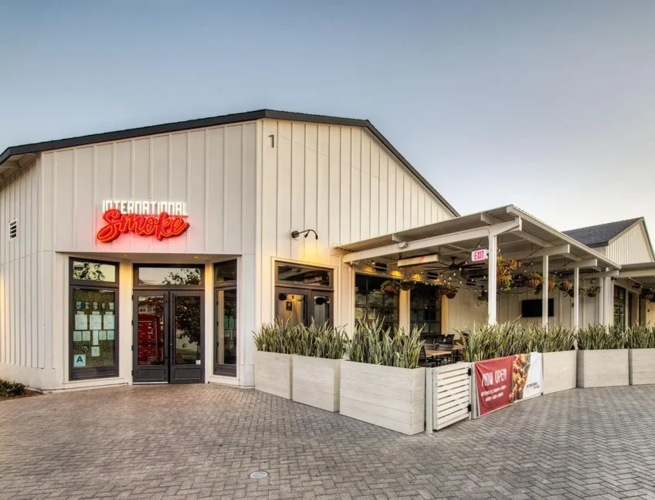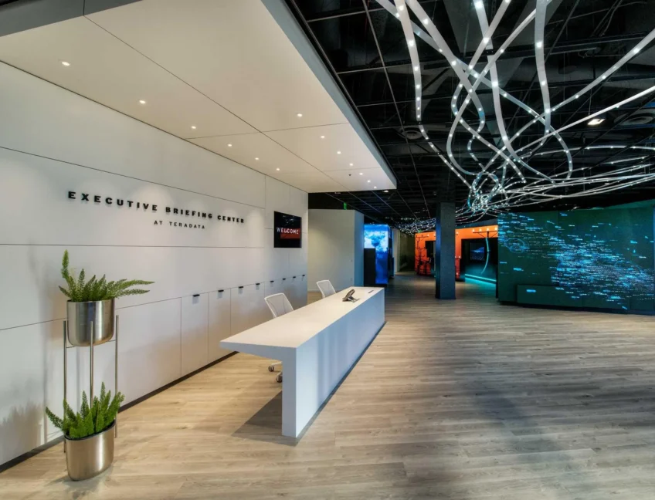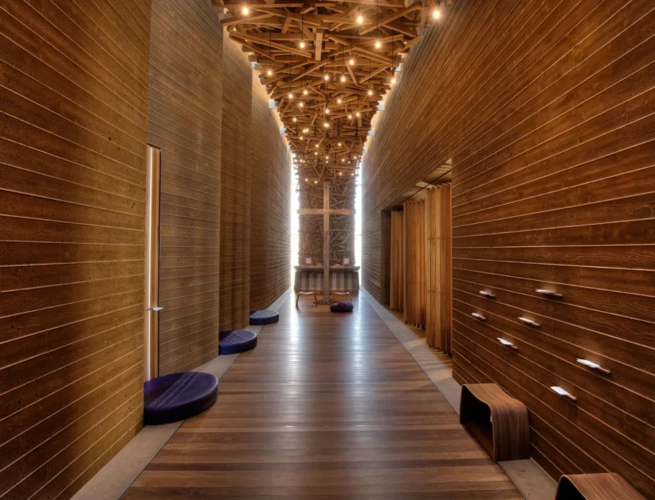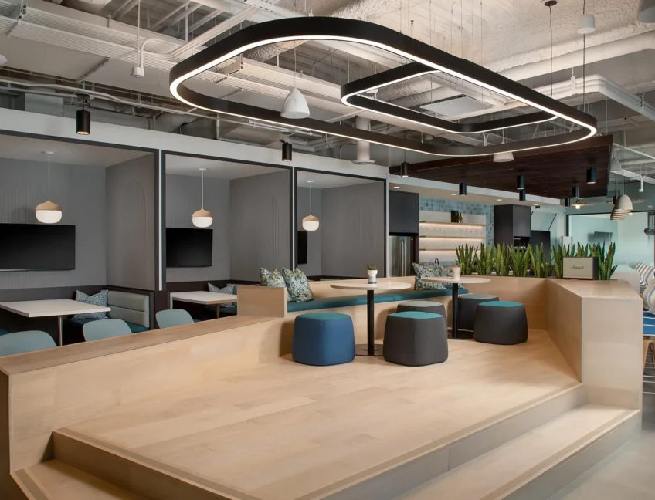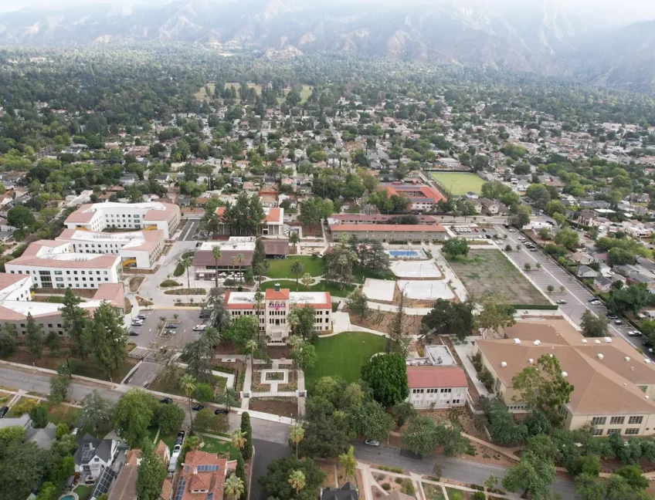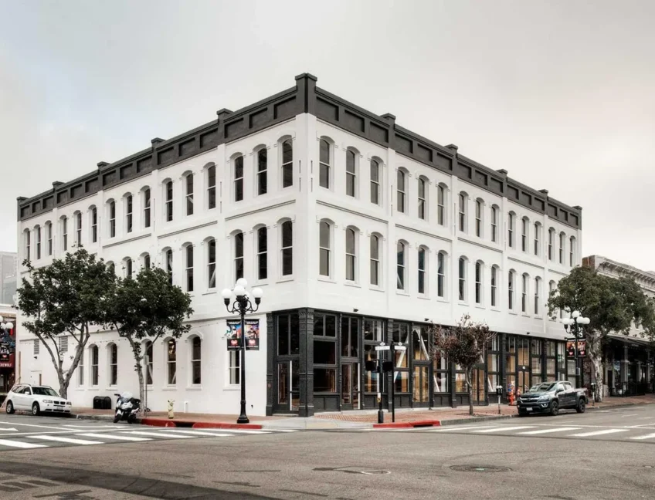Go Back
California Retina Associates
We worked closely with the California Retina team to improve their 6,500 SF facility, which includes three surgical rooms and several exam rooms. We installed new mechanical, electrical, and plumbing systems throughout the entire facility, creating a space where patients feel welcome and doctors can perform their best.
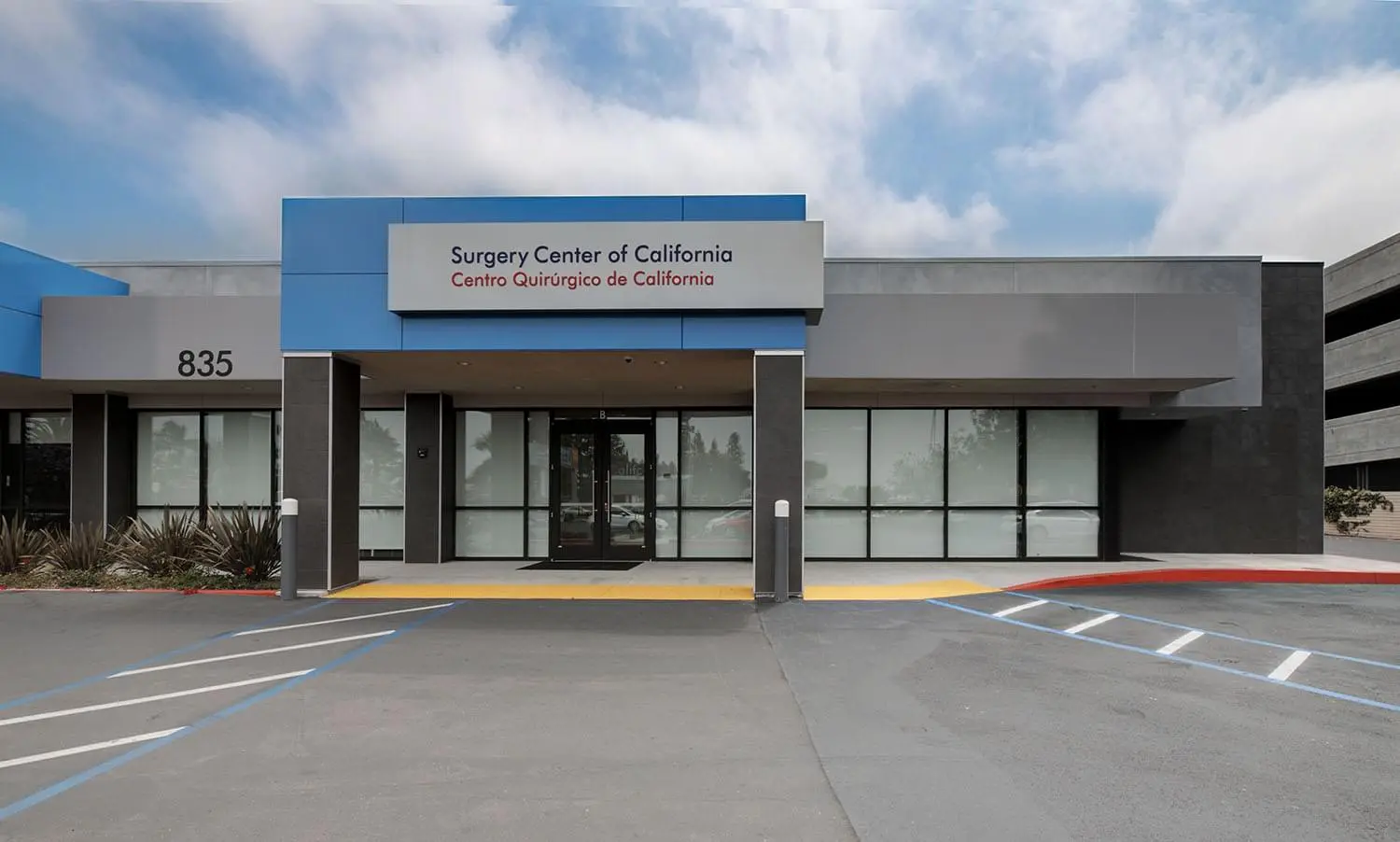
California Retina Associates
Project Details
California Retina was a 6,500 SF facility that included three surgical rooms and several exam rooms. Bycor installed new mechanical, electrical and plumbing systems throughout the entire facility.
- Location: Chula Vista
- Square Feet: 6,500
- Architect: Raymond Fox and Associates
