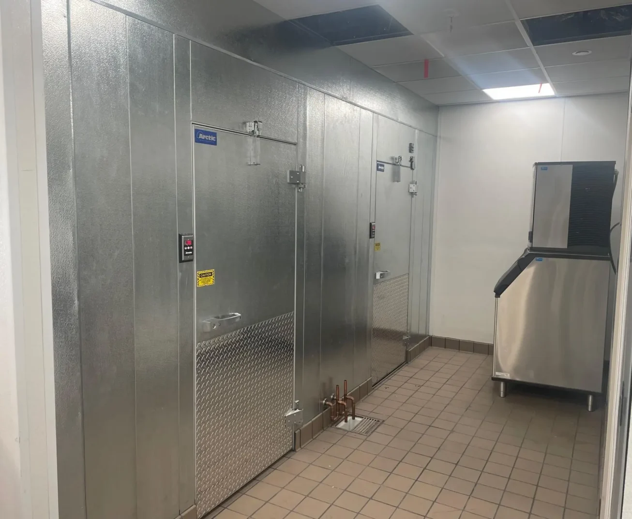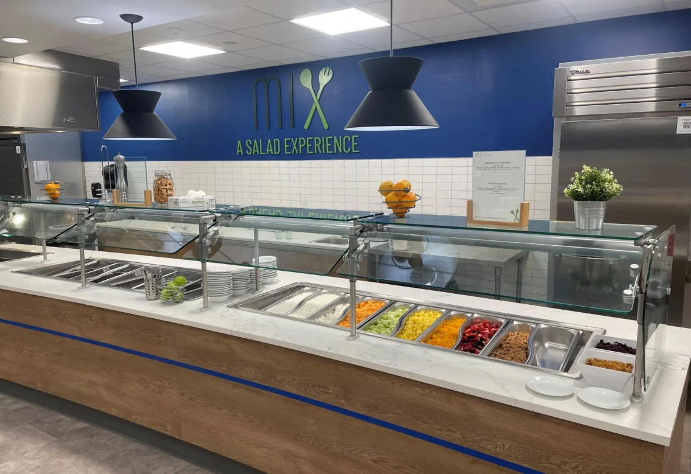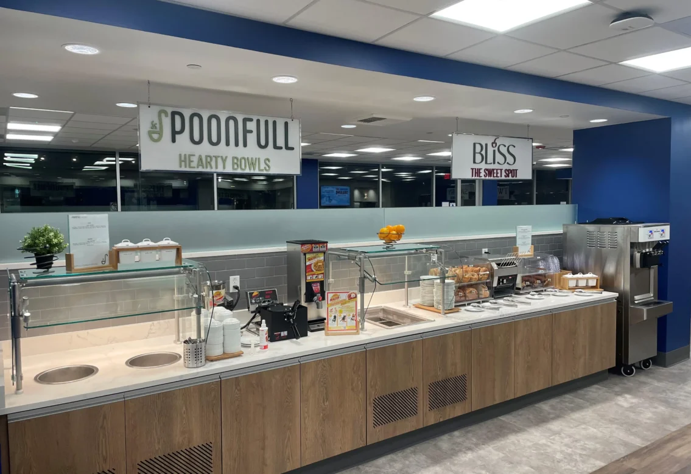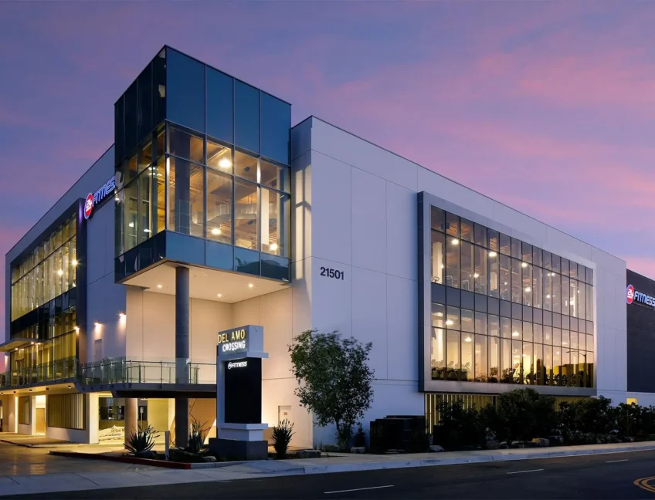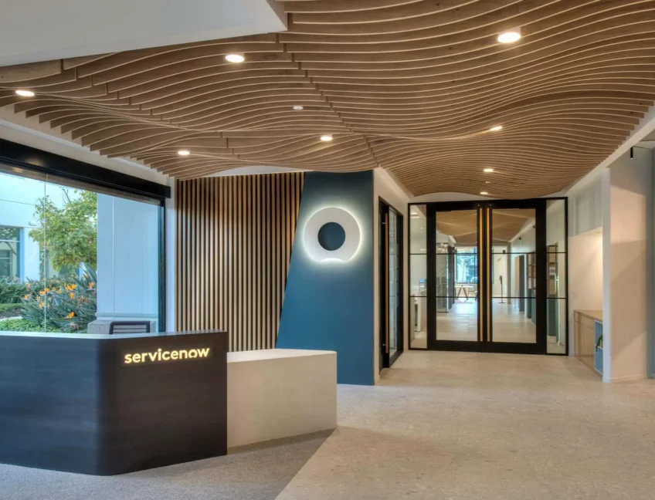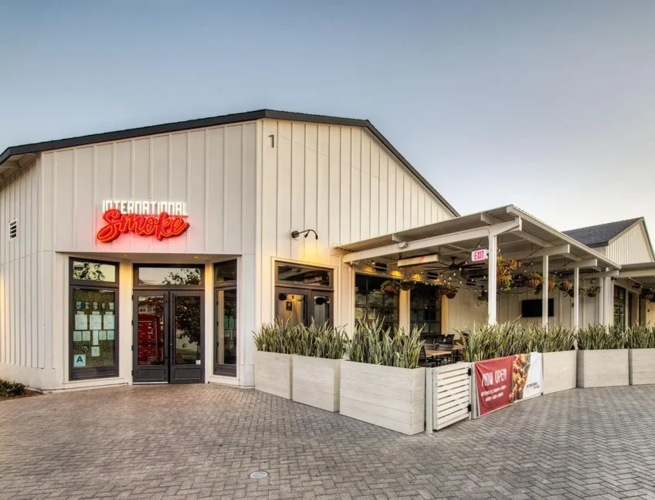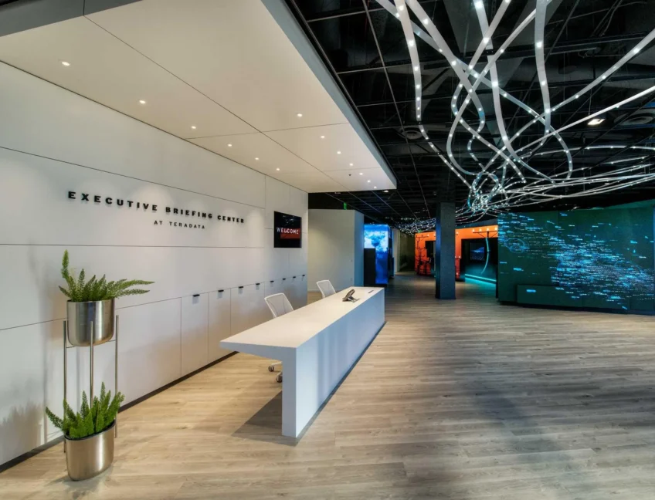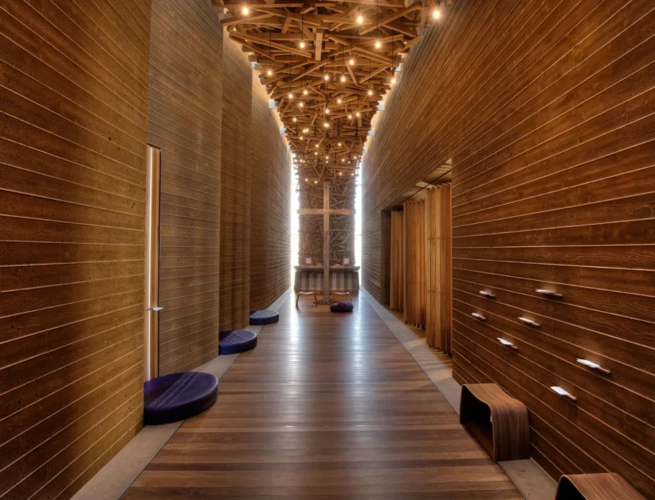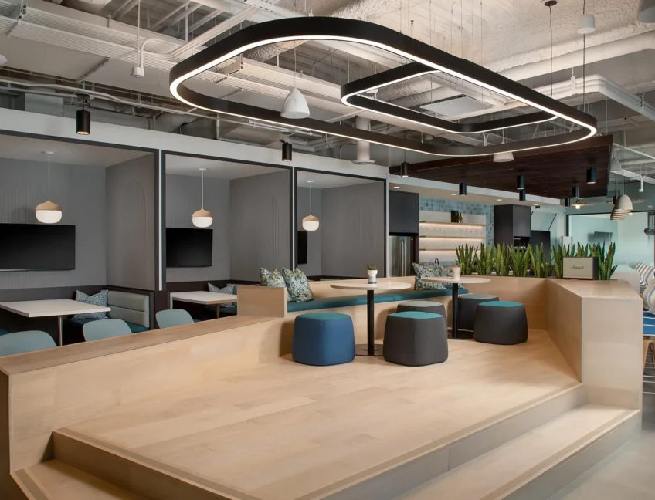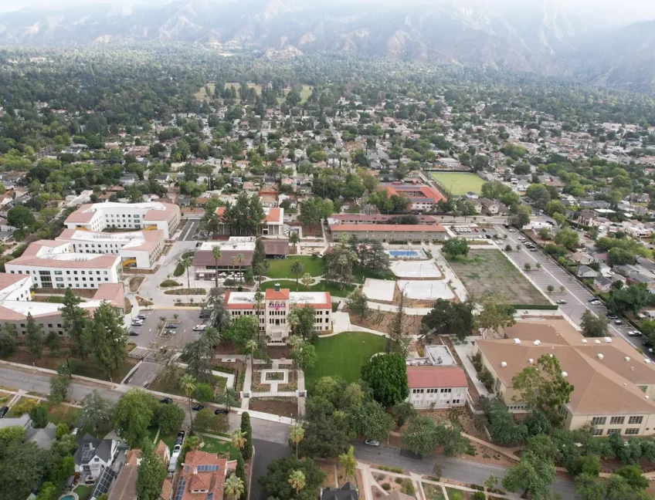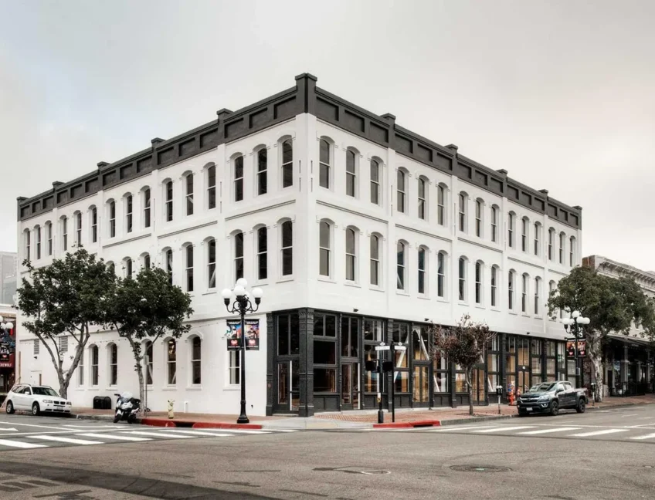Go Back
Cal State San Marcos Dining Hall
For this 7,778 SF café renovation, we installed a full kitchen with a walk-in freezer and refrigerator, a separate dishwashing room, grilling and cooking stations, a built-in pizza oven, and an all-new patio.
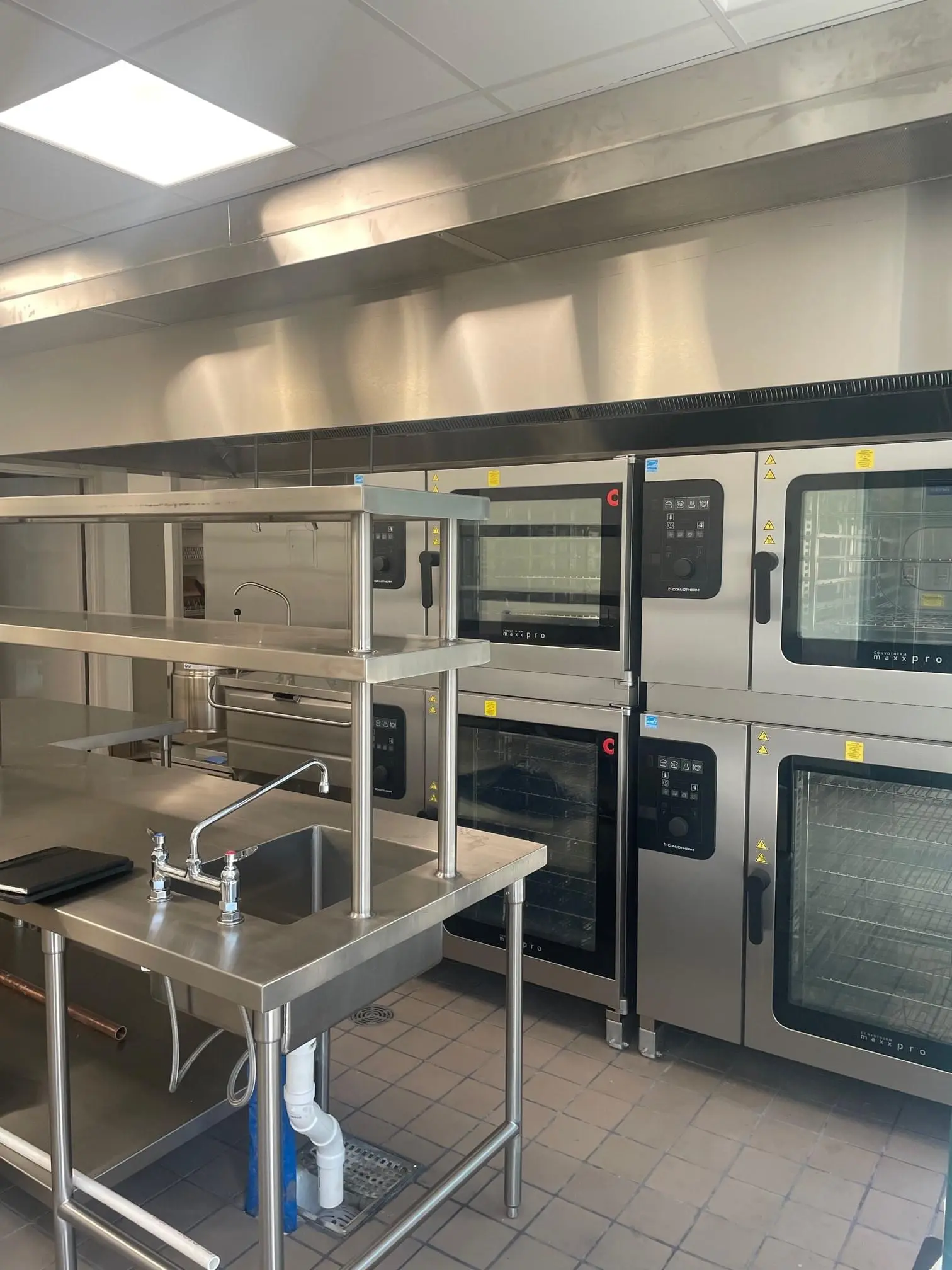
Cal State San Marcos Dining Hall
Project Details
This project was an 8,000 SF amenity space for the Cal State San Marcos students. The scope included a full commercial kitchen with salad bar as well as a coffee bar.
- Location: San Marcos
- Square Feet: 8,000
- Architect: Xcelerated Concepts
