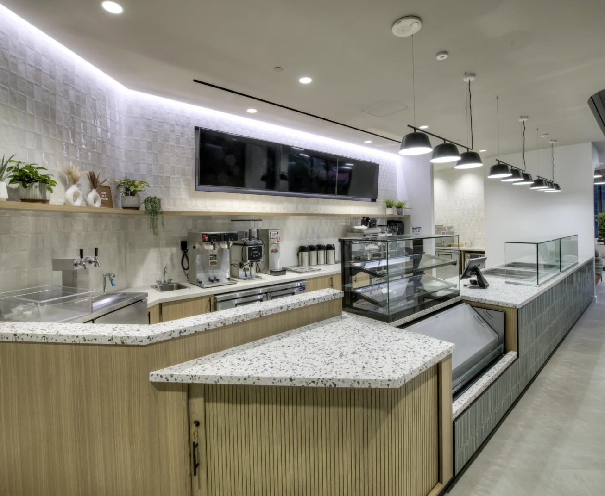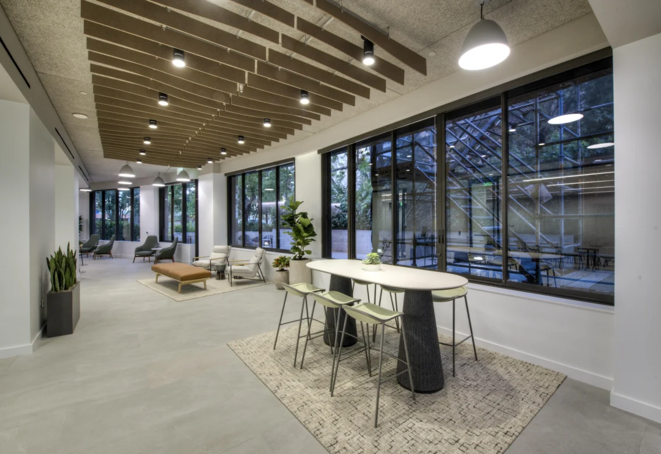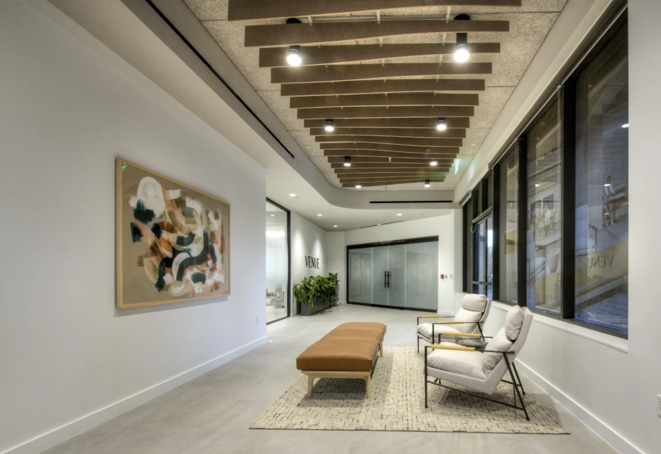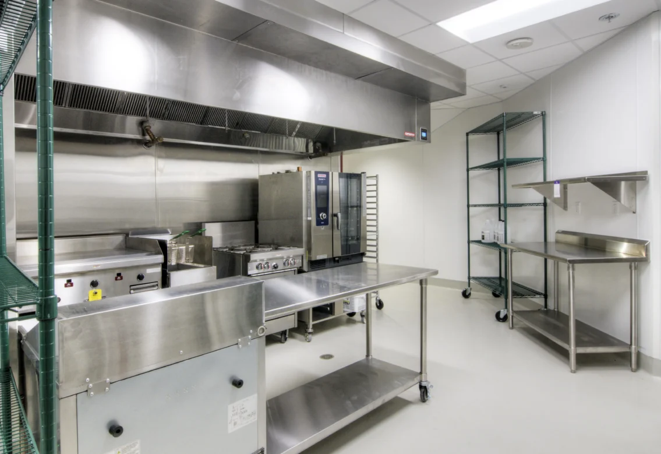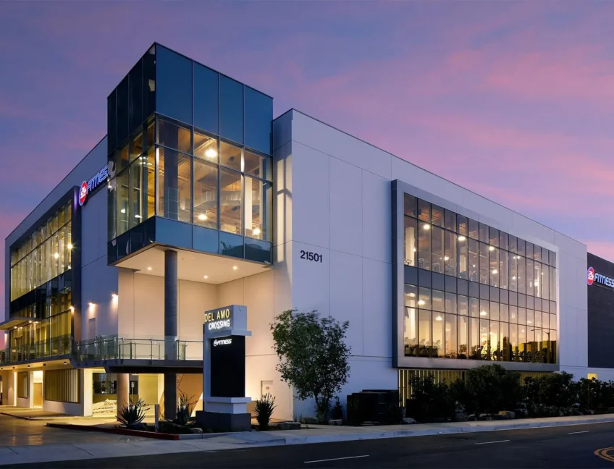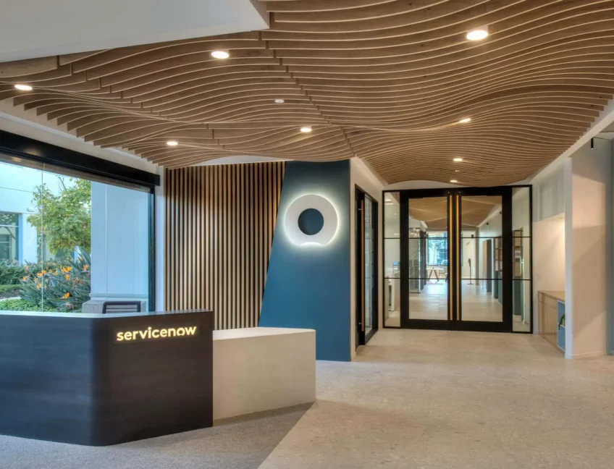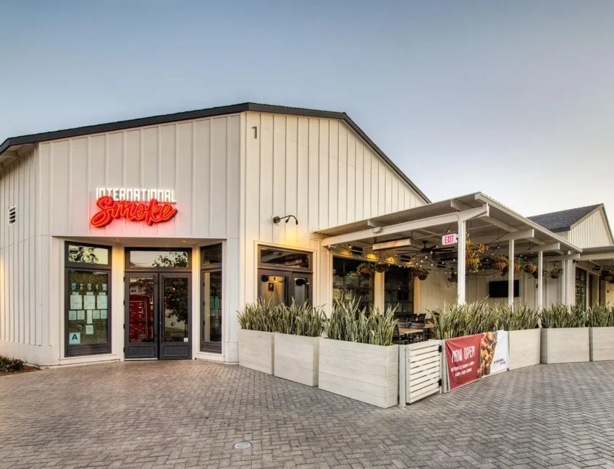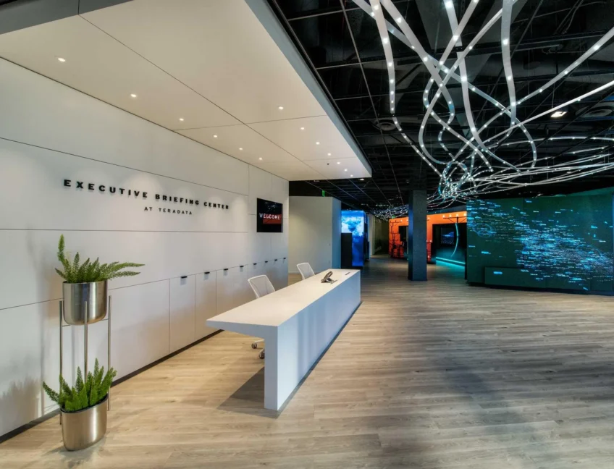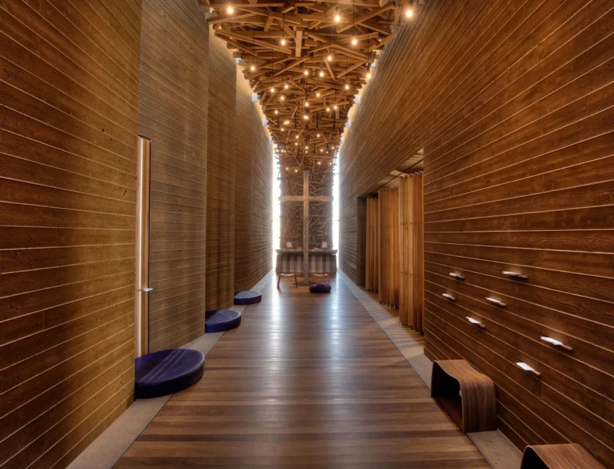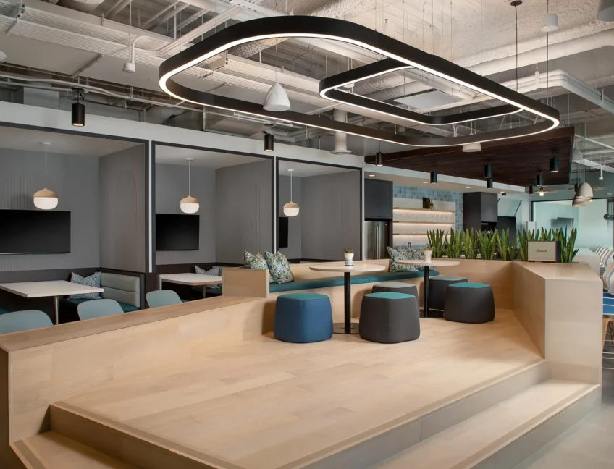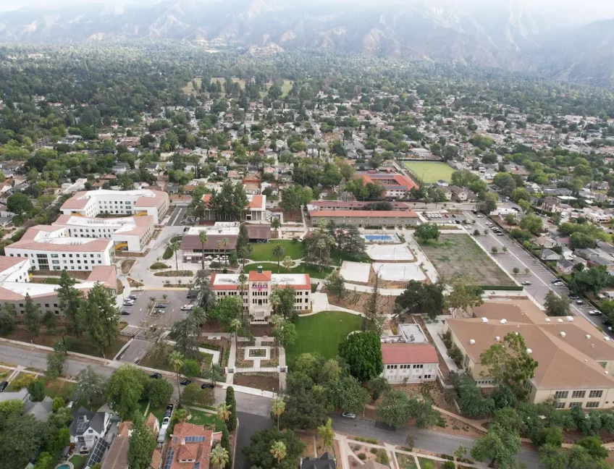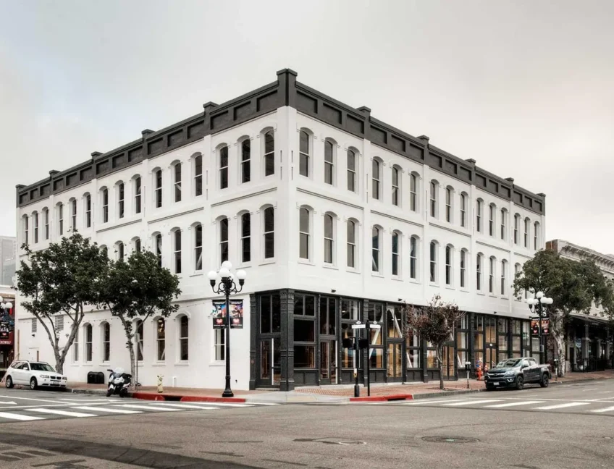Go Back
Banyan Kitchen
Our project with the Banyan Kitchen & Conference Center involved a new full-service kitchen, a modernized café with better accessibility, and all-new high-end details–including finishes, lighting, millwork and sound treatments.
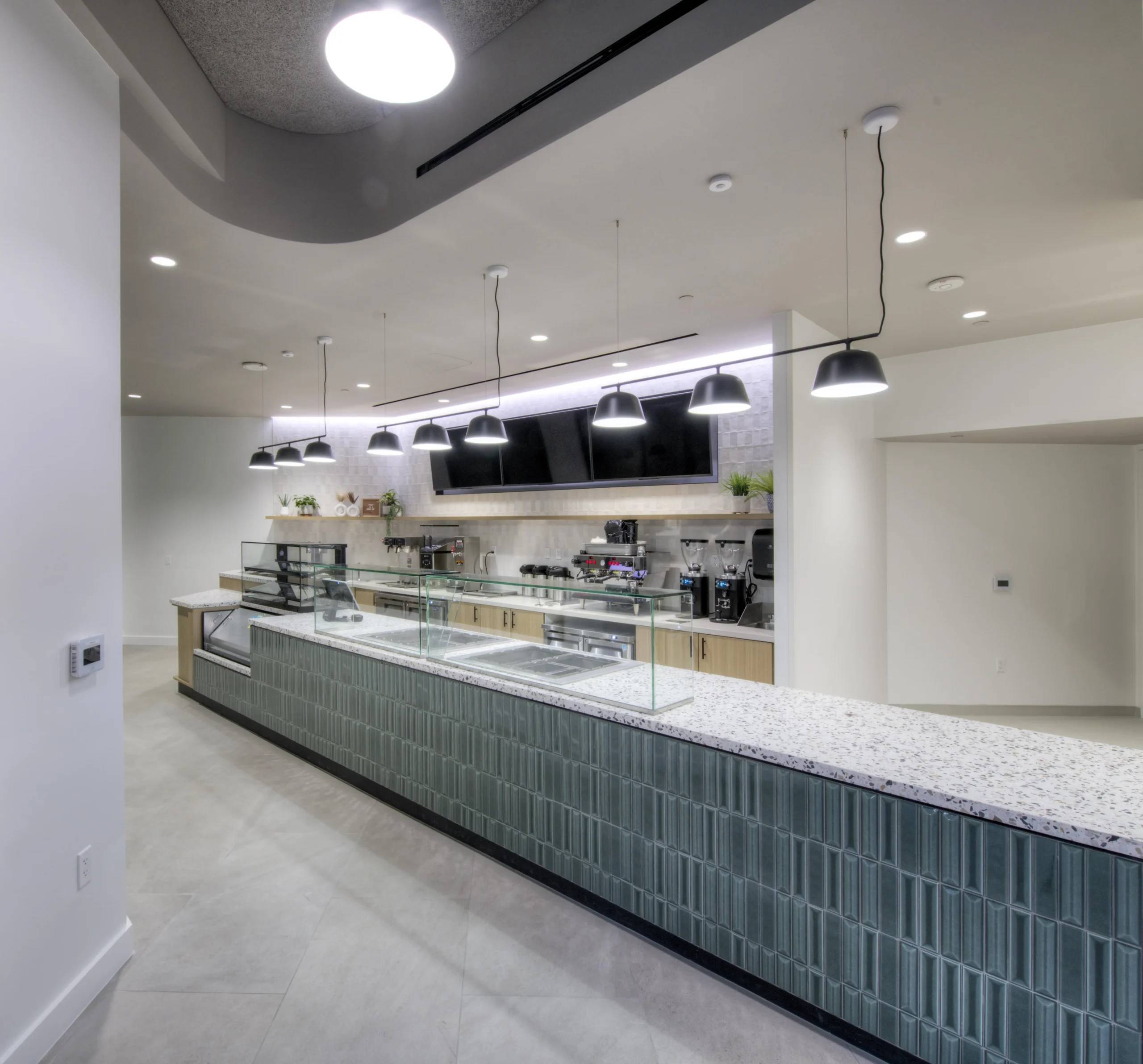
Banyan Kitchen
Project Details
The Banyan Kitchen & Conference Center at Irvine Company’s premiere campus in the UTC area. The projects consisted of a full service kitchen behind the scenes, but up front a modern café that is very conveniently accessible to all of the residents of the Plaza’s Campus. The inside dining areas are appointed with very high end finishes, lighting, millwork and sound treatments, but customers can also choose to enjoy their meal outdoors.
- Location: San Diego
- Square Feet: 6,543
- Architect: Gensler
