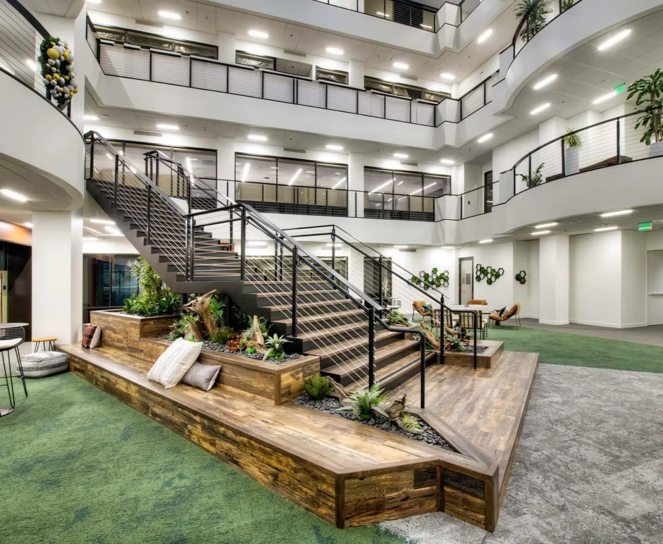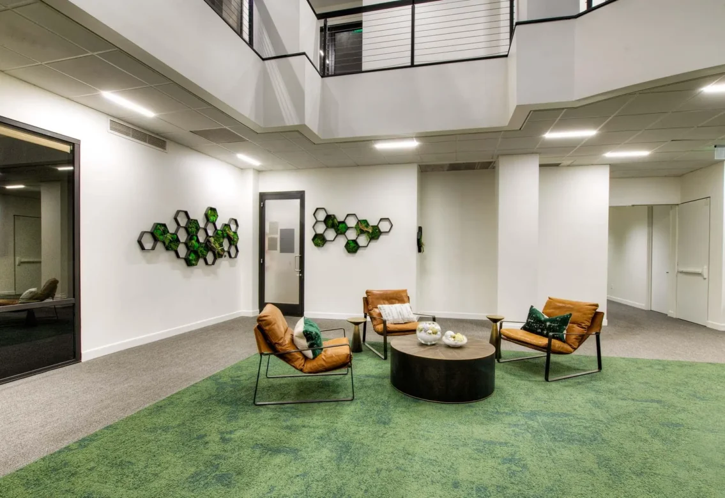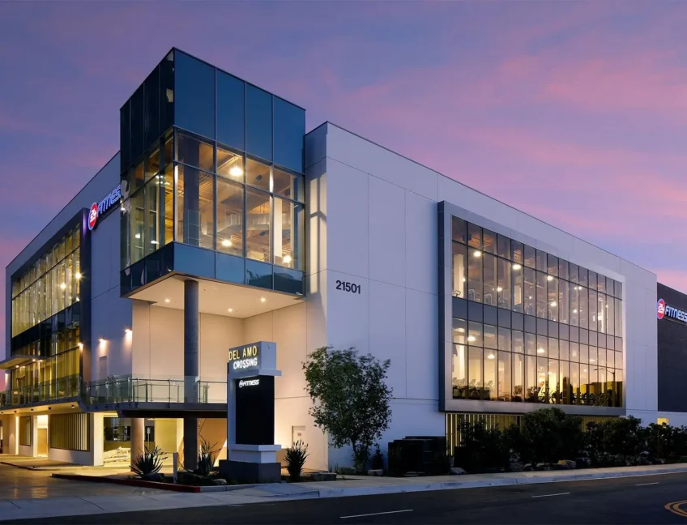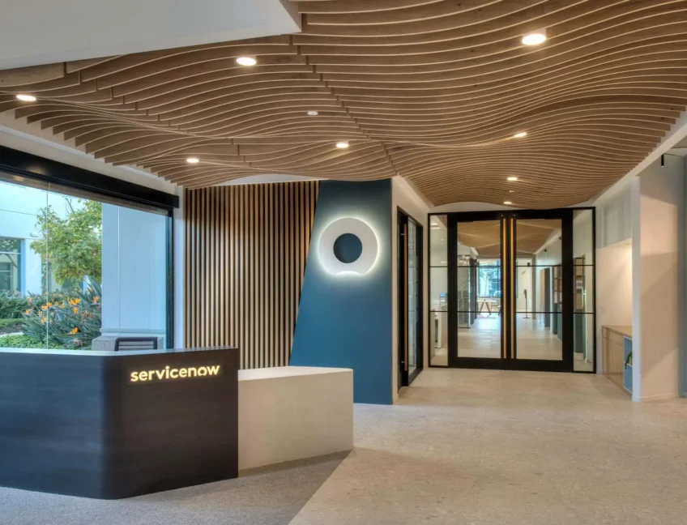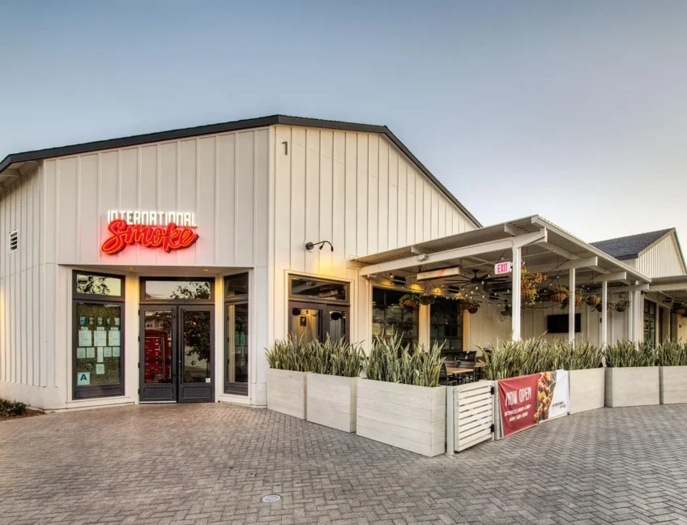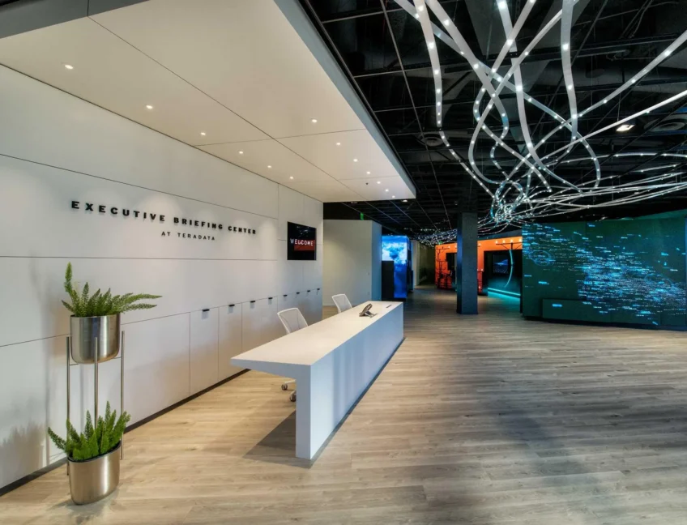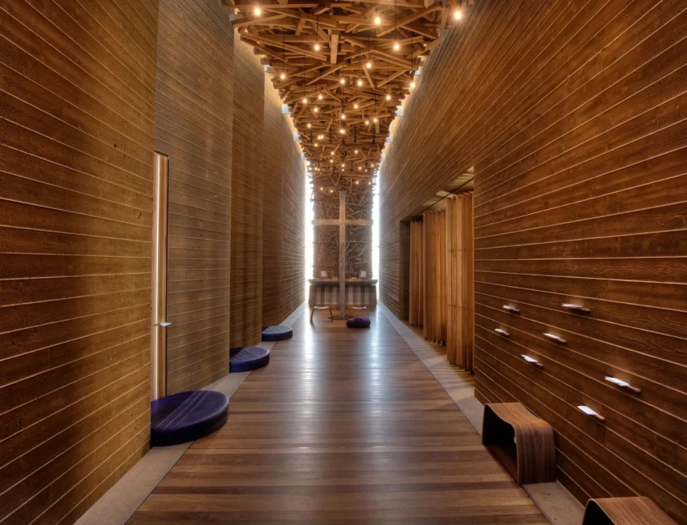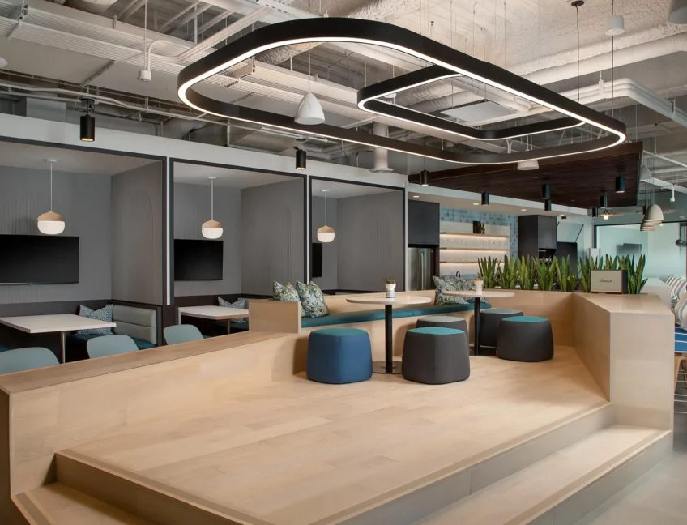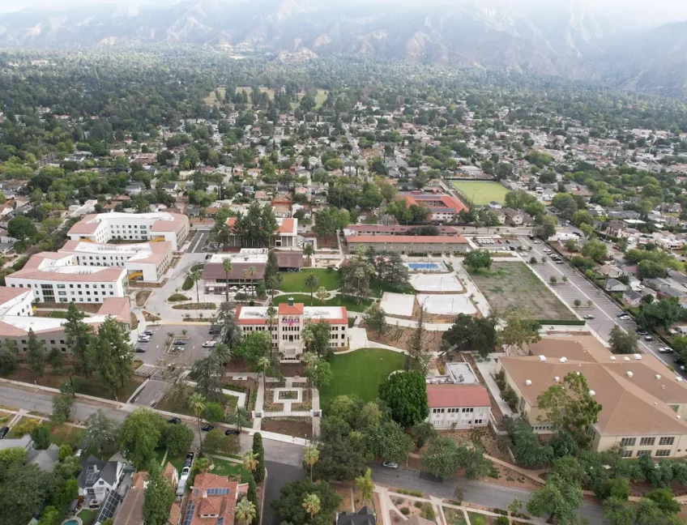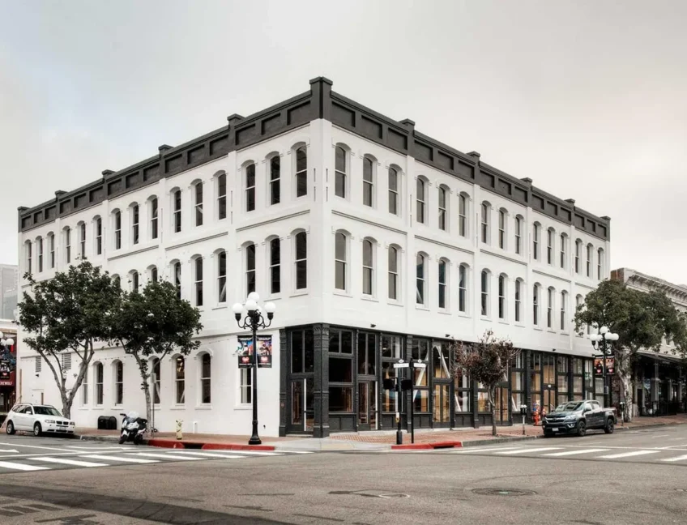Go Back
American Assets Atrium
We built out a central atrium for the beautiful 4-story building, anchoring the space with a custom wood staircase and a modern, more relaxed seating layout. Additionally, we extended the lobby overlook and seamlessly extended all of the existing finishes–all while the space was occupied with their workers.
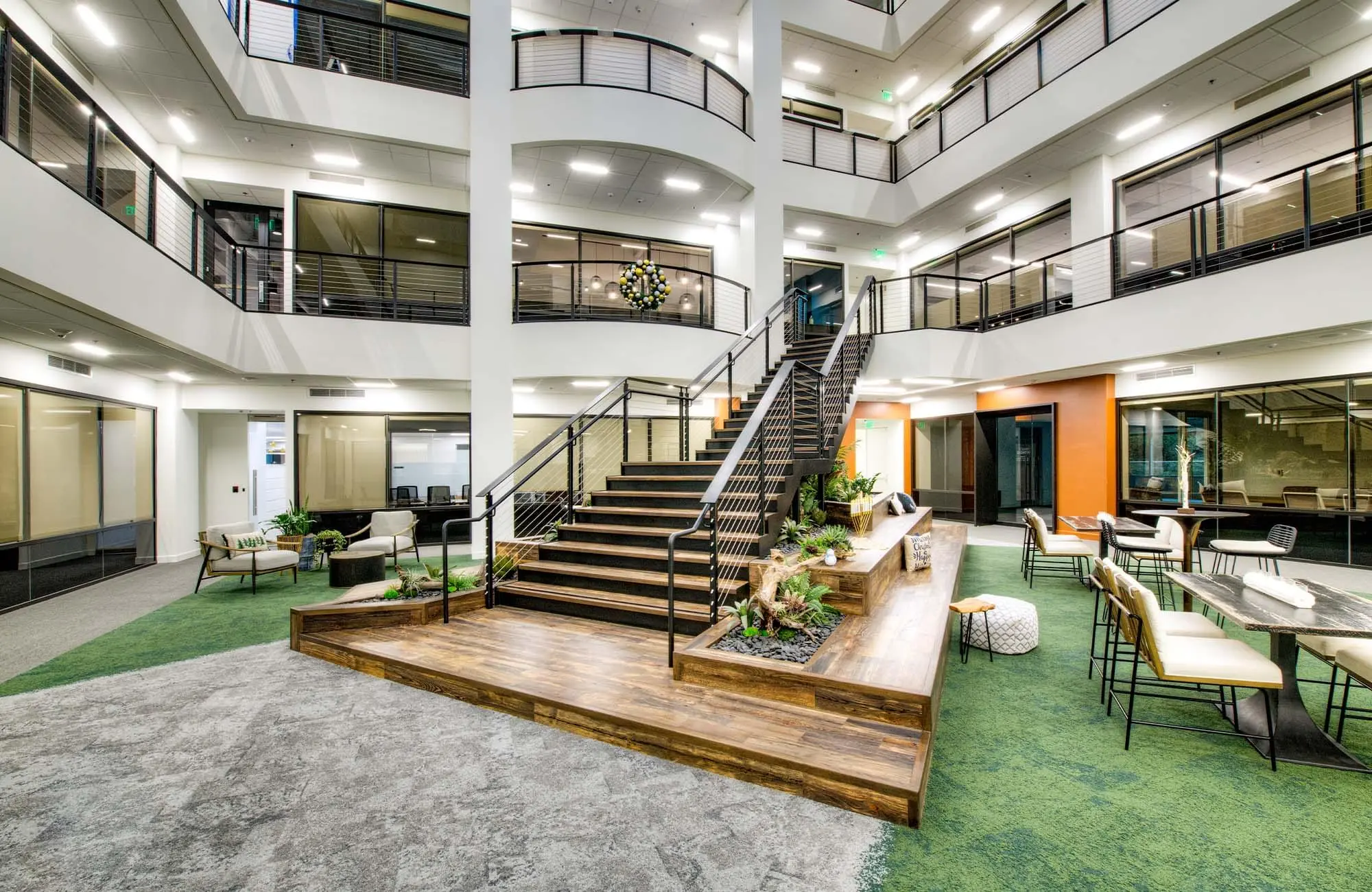
American Assets Atrium
Project Details
This four story building was anchored by a central atrium on both ends of the building, and a 2 story lobby at the main entrance. We replaced the guardrails on all the balconies and cut custom wood clad stairs in to connect the first and second floors. Additionally, we extended the lobby overlook and seamlessly extended all of the existing finishes. All the work was preformed while the building was occupied.
- Location: San Diego
- Square Feet: 20,000
- Architect: Elen Consulting
