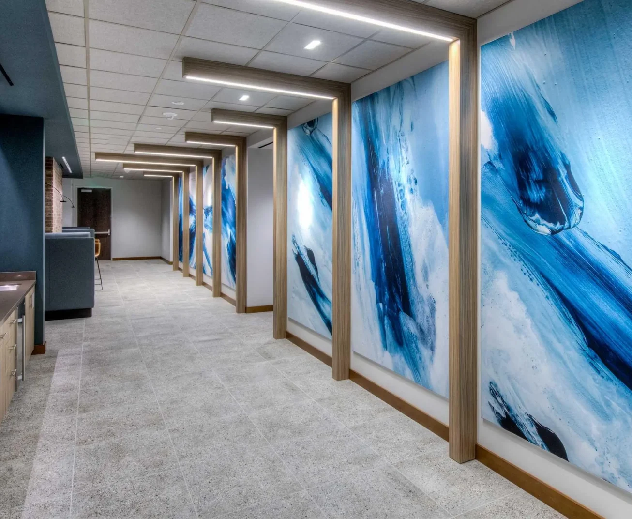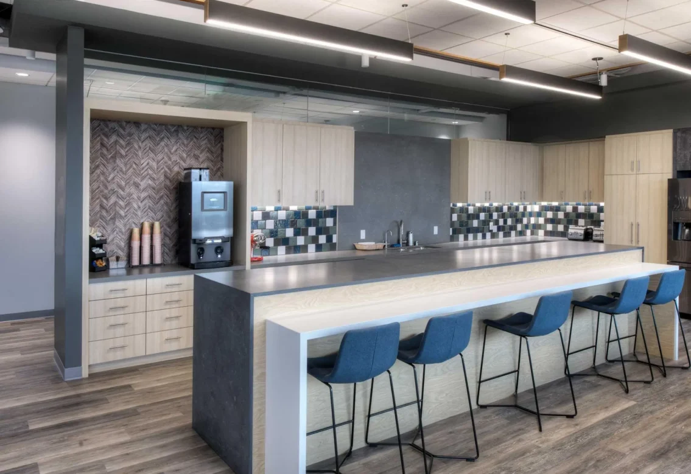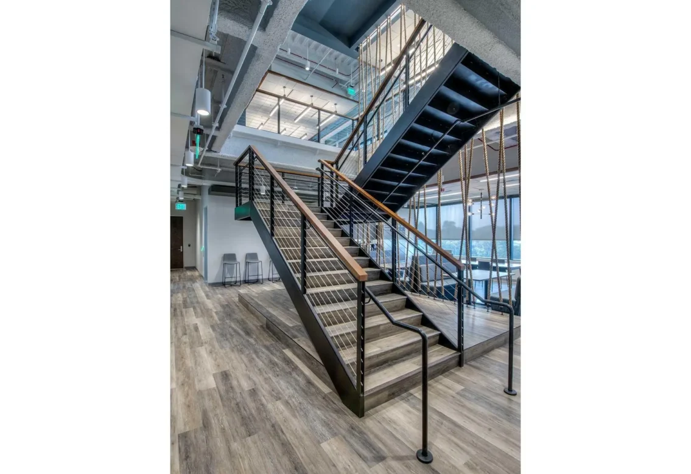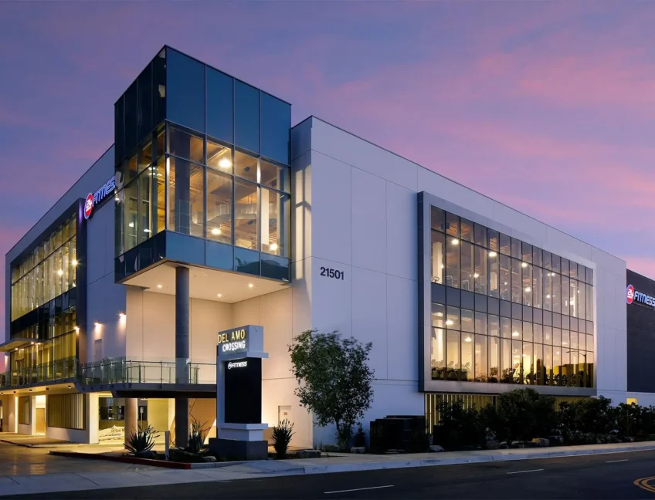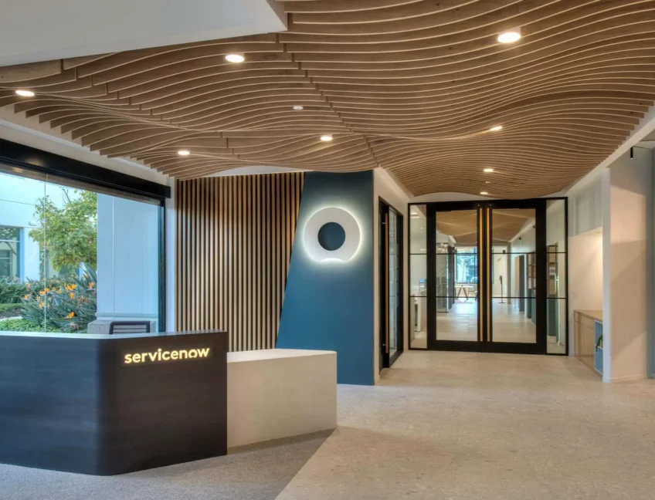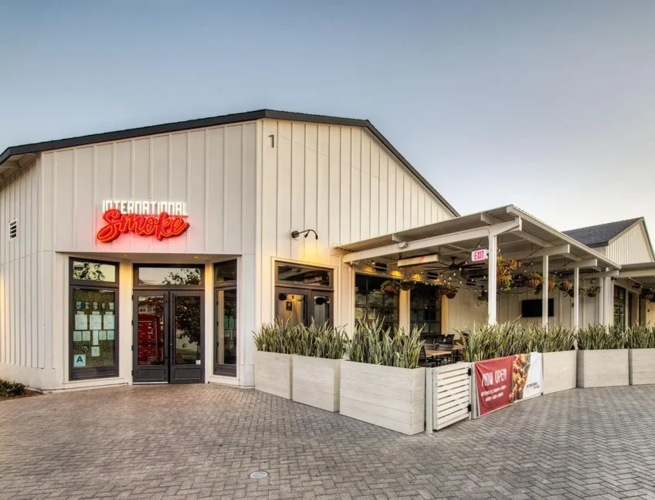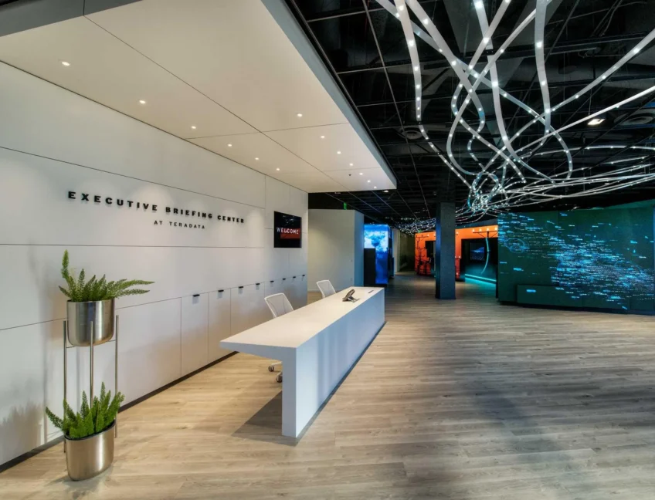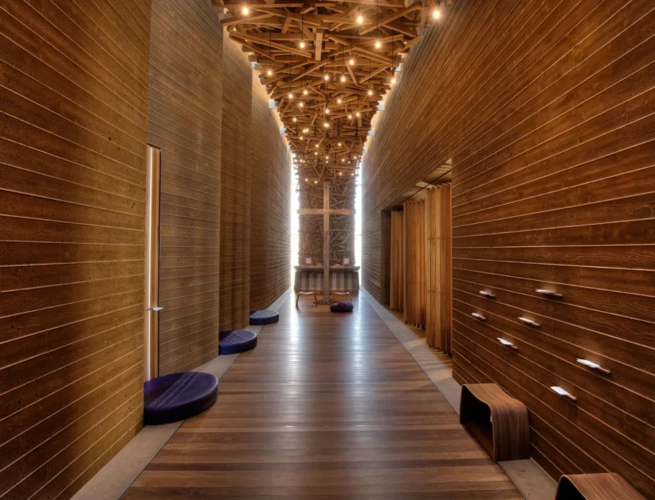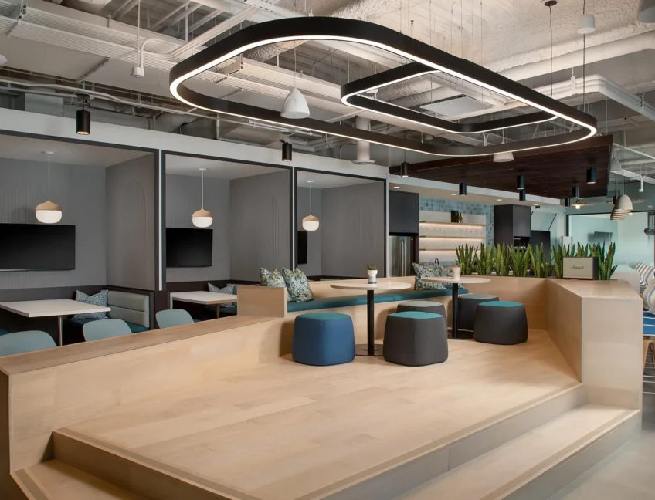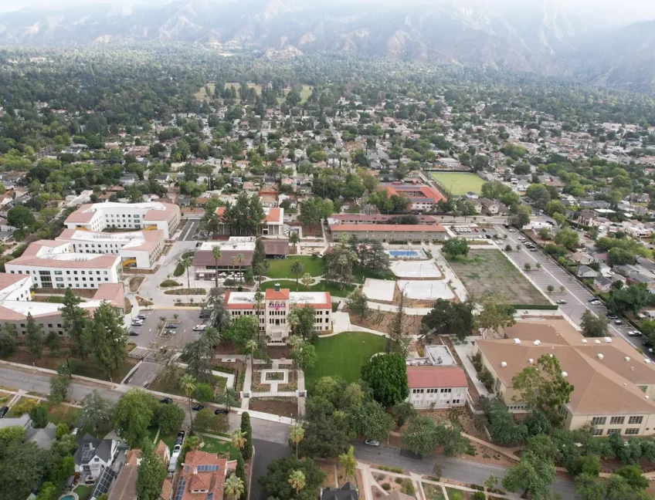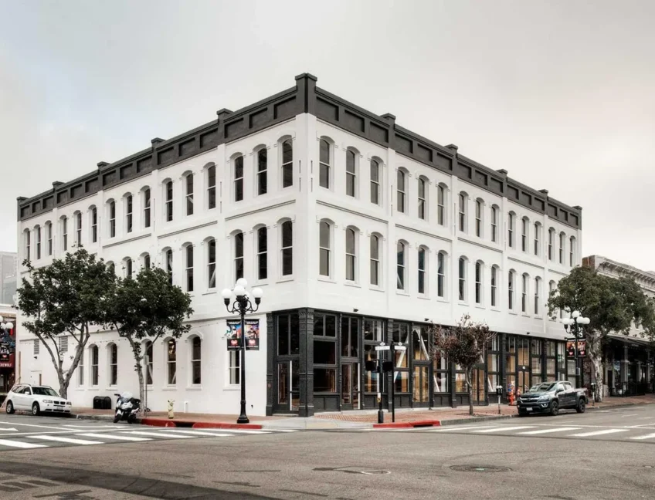Go Back
Acadia Pharmaceuticals
Acadia Pharmaceuticals was a high-end 59,650 SF tenant improvement over two floors. This reimagined office space was an open concept with collaborative work stations, executive offices, and a large break room. We also added sliding door systems and a new staircase to connect the 4th and 5th floors.
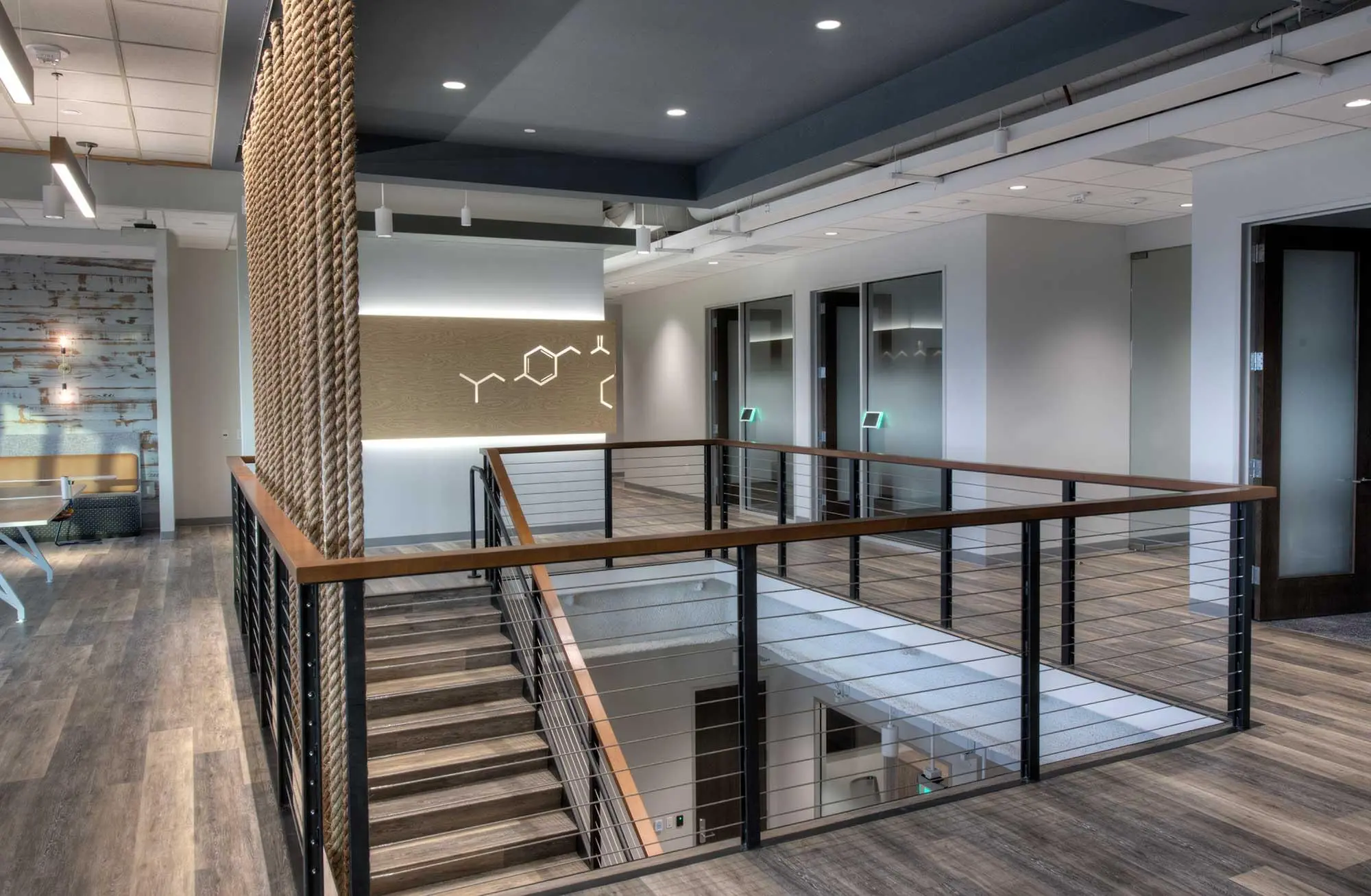
Acadia Pharmaceuticals
Project Details
Acadia Pharmaceuticals was a high-end 59,650 SF tenant improvement over two floors. This new office space was an open concept and consisted of collaborative work stations, executive offices and a large break room. Sliding door systems were installed and a new staircase was cut in from the fourth to fifth floors.
- Location: San Diego
- Square Feet: 59,650
- Architect: ID Studios
