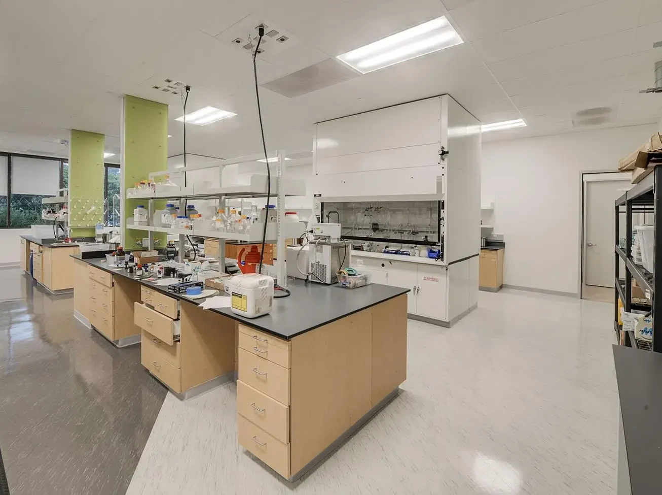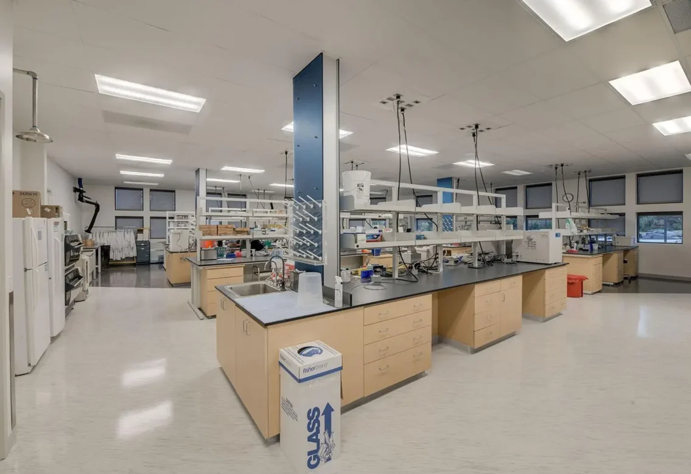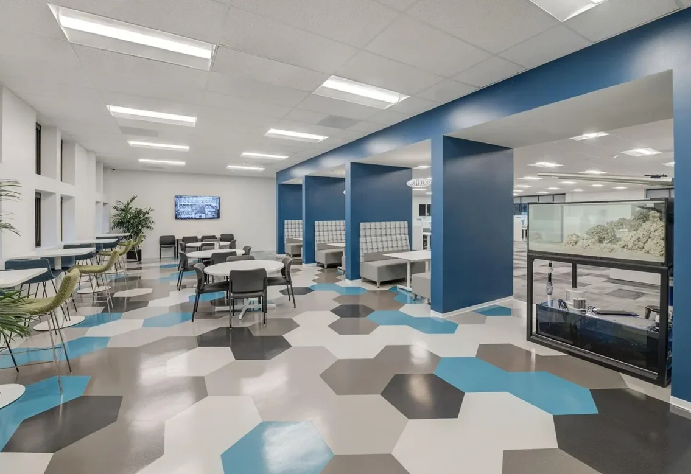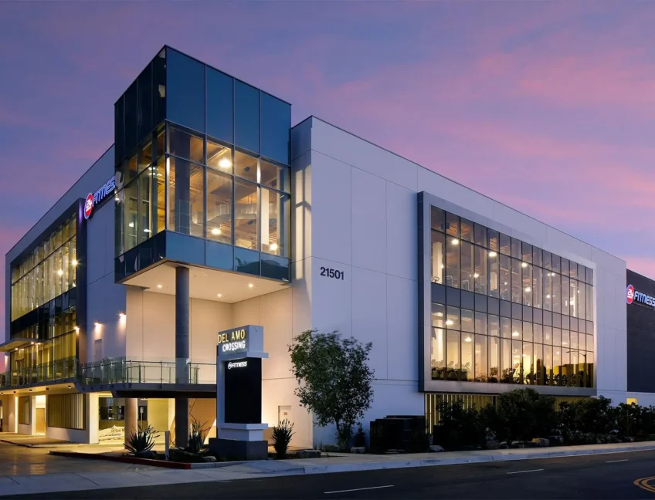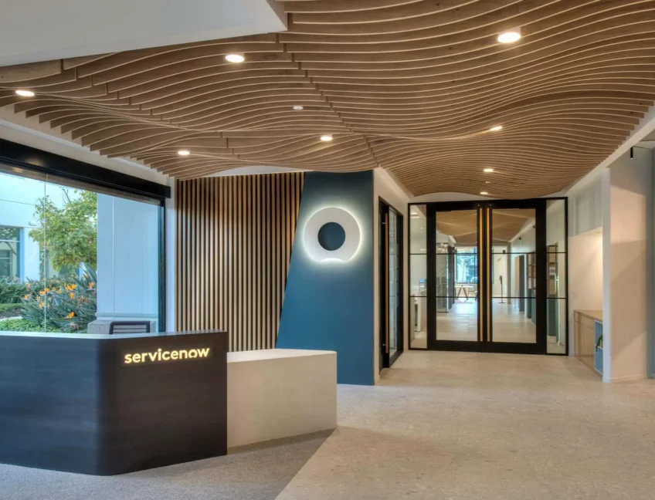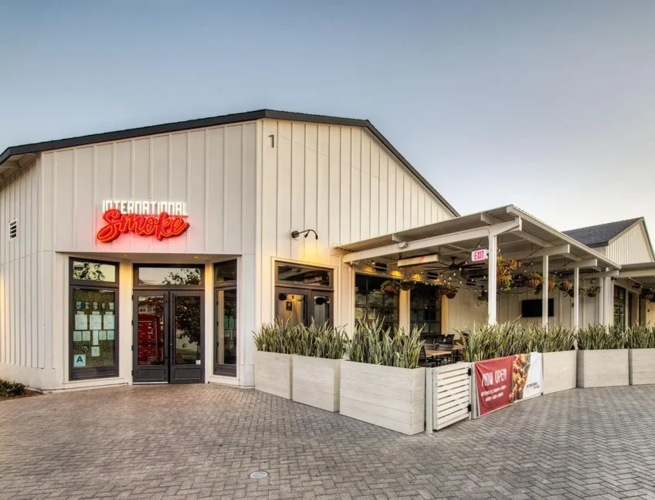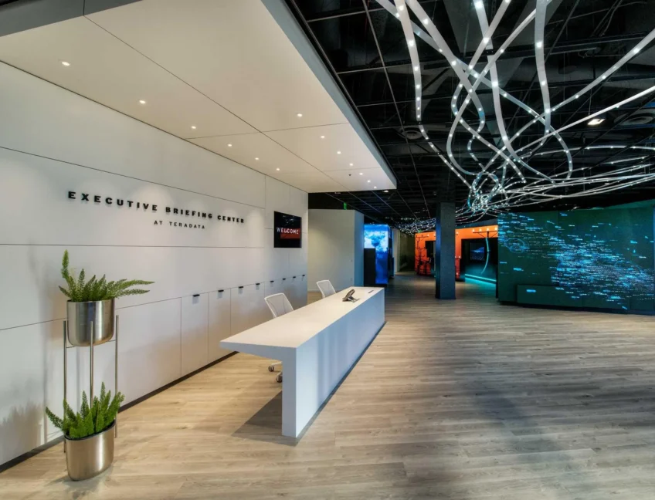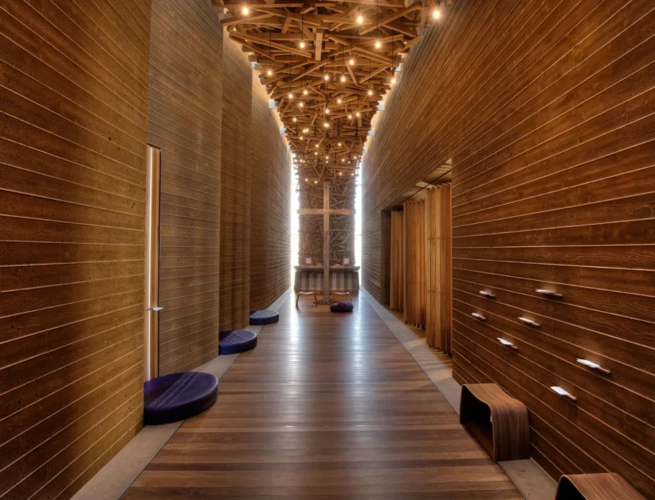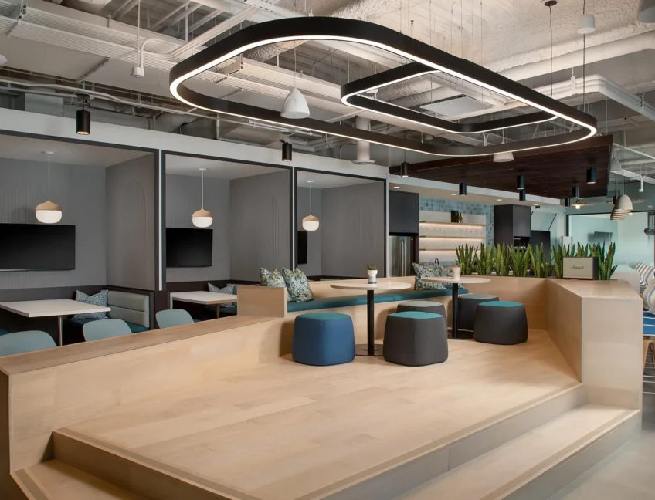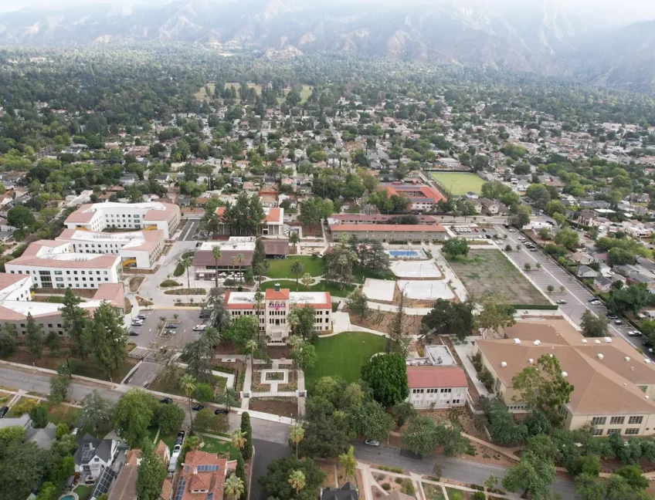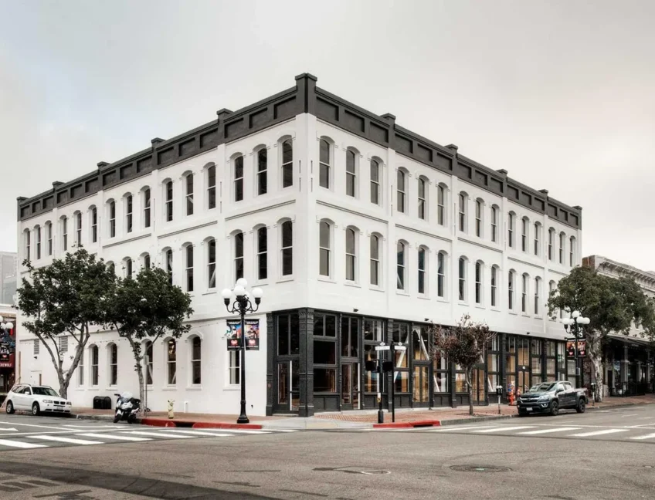Crinetics
Starting with a demo and asbestos abatement, we gave the building a fresh facelift with upgraded water systems, new lab areas, walk in freezers & cold rooms, MDF/IDF rooms, and an environmentally controlled product warehouse. We also installed a new natural gas service and upgraded the plumbing, all of which helped make this into a modern space to push science forward.
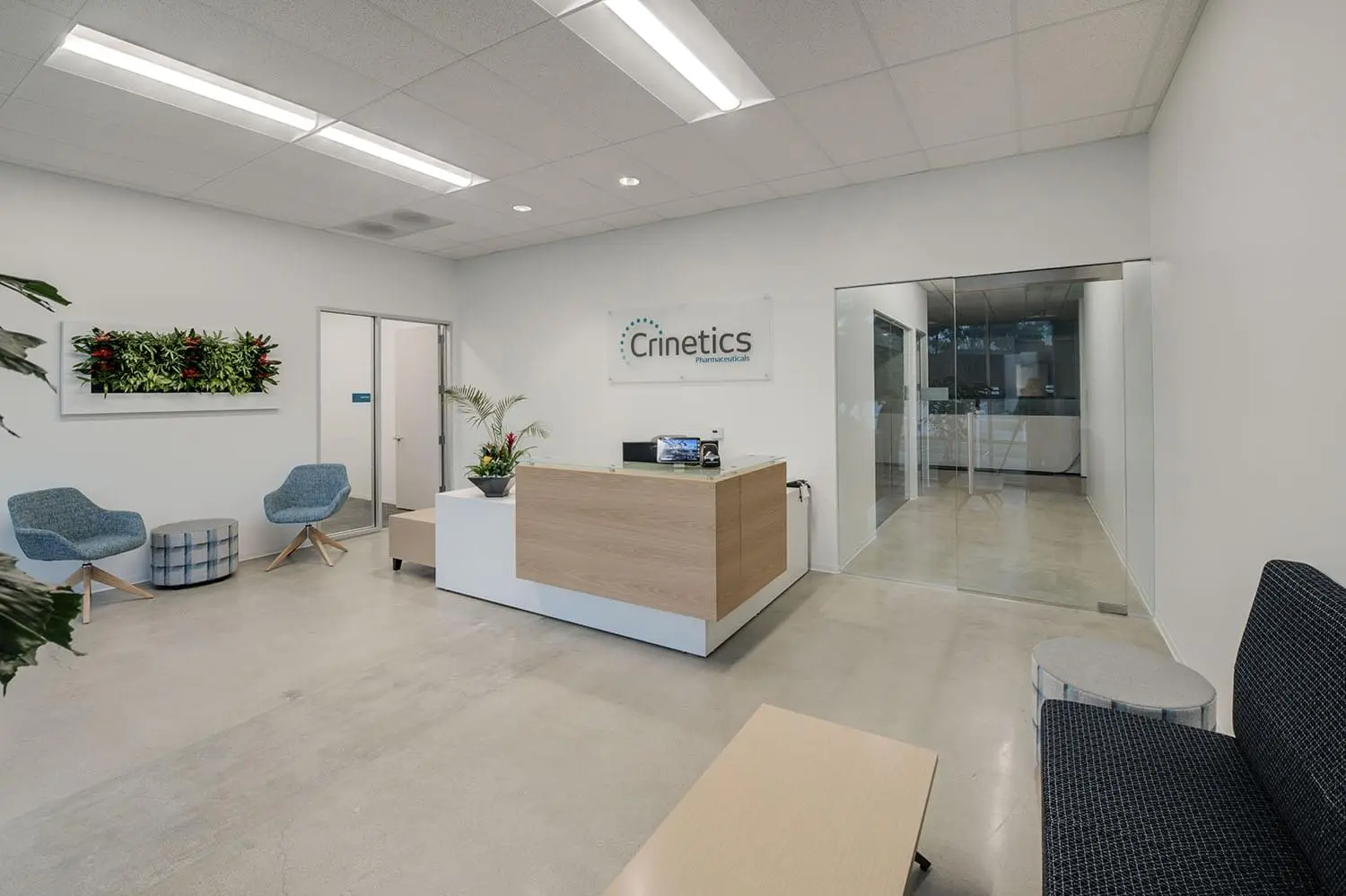
Project Details
This project started with demo and asbestos abatement of the entire building. The existing water and sewer systems were upgraded. New lab areas, a (ISO 8) clean room, walk in freezers / cold rooms, MDF/IDF rooms and an environmentally controlled product warehouse was part of the scope. A new natural gas service was installed. The plumbing scope included a RO/DI skid and distribution, bottle storage for Nitrogen and CO2, point of use lab vacuums, piping for LN2 workrooms and a redistribution of fire water services.
- Location: San Diego
- Square Feet: 12,451
- Architect: Hollander Design
